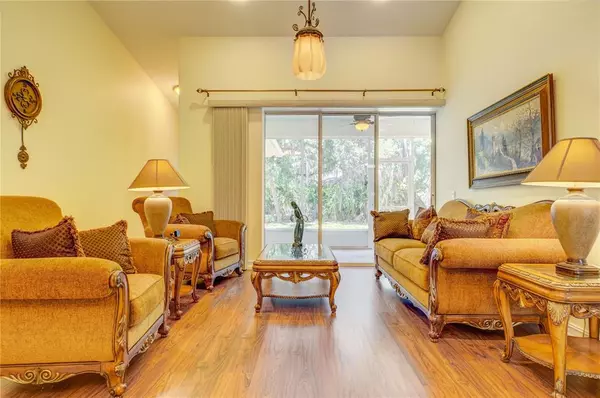$335,000
$335,000
For more information regarding the value of a property, please contact us for a free consultation.
3 Beds
2 Baths
2,338 SqFt
SOLD DATE : 06/02/2021
Key Details
Sold Price $335,000
Property Type Single Family Home
Sub Type Single Family Residence
Listing Status Sold
Purchase Type For Sale
Square Footage 2,338 sqft
Price per Sqft $143
Subdivision Port Charlotte Sub 02
MLS Listing ID C7442138
Sold Date 06/02/21
Bedrooms 3
Full Baths 2
Construction Status Inspections
HOA Y/N No
Year Built 2007
Annual Tax Amount $1,518
Lot Size 10,890 Sqft
Acres 0.25
Property Description
**TAKE A WALK THROUGH YOUR NEW HOME WITH THE 3D INTERACTIVE TOUR** Beautiful, well-designed and maintained 3 bedroom, 2 bathroom North Port home on a corner lot with CITY WATER is just waiting on you! Pull into the driveway and admire this custom home that was designed by the current owner, and be greeted with lush tropical landscaping including Hibiscus flowers, green shrubs and new mulch! Open the double front doors and be met with a grand foyer that's sure to please with plant shelves and a gorgeous chandelier light. The inviting Living Room features sliding glass doors that allow in all the natural sunlight, high & vaulted ceilings with recessed lights, a unique ceiling fan (the light turns into a ceiling fan!) and gorgeous laminate wood floors. To the right of the foyer is the spacious and open bonus room, which would make a wonderful office, game room or library since the bookshelves are already in place! The gourmet kitchen features plant shelves, walk-in-closet pantry with shelving, high end quartz countertops, hickory cabinets and a breakfast bar complete with 4 suspended and swivel barstools with a foot rest! BONUS - All the appliances are included in the sale! A pass-thru window from the kitchen to the lanai, is great for BBQ's and entertaining. A cozy Family Room overlooks the kitchen and is the picture perfect family gathering spot. Speaking of gathering....an oversized formal Dining Room has plenty of space to host family and friends for dinner parties and game nights any day of the week! Across the home you will find the guest bedrooms and bath. Each bedroom is equipped with a window, ceiling fan and private closet. The bathroom has the vanity seperated by a door that leads you to your toilet and shower. A unique rain shower head feature from the ceiling is soothing and relaxing after a long, hard day's work. Head down the hallway to your spectacular master suite! This room is large in size with room for a seperate sitting area or reading nook! Private lanai access, dual closets, decorative inlay, tray ceiling and an en-suite master bath that's sure to please! The master bathroom is one place you won't want to leave - with a light up therapeutic spa bath, double sinks and a Roman shower with multiple jets for the extreme pampering. Sliding glass doors lead you out to the spacious screened in lanai so that you can sit and enjoy the Florida weather and your private backyard that has fruit and shade trees so you can loosen up and unwind while appreciating the wildlife. This home has some "high end" features that you won't find anywhere else! A solid concrete "safe room" for hurricane protection, multiple jet shower enclosure, spa bath, oversized kitchen pantry AND MORE! Call now for your private showing! Minutes from shopping, dining, I-75, entertainment and more! Don't wait - this Gem won't last long!!!!!
Location
State FL
County Sarasota
Community Port Charlotte Sub 02
Zoning RSF2
Rooms
Other Rooms Bonus Room, Family Room, Great Room
Interior
Interior Features Built-in Features, Ceiling Fans(s), Eat-in Kitchen, High Ceilings, Open Floorplan, Solid Surface Counters, Split Bedroom, Tray Ceiling(s), Vaulted Ceiling(s), Walk-In Closet(s)
Heating Central
Cooling Central Air
Flooring Ceramic Tile, Laminate
Furnishings Negotiable
Fireplace false
Appliance Dishwasher, Dryer, Microwave, Range, Refrigerator, Washer
Exterior
Exterior Feature Lighting, Sliding Doors
Garage Driveway
Garage Spaces 2.0
Utilities Available BB/HS Internet Available, Cable Available, Electricity Connected
Waterfront false
View Trees/Woods
Roof Type Shingle
Porch Covered, Rear Porch, Screened
Parking Type Driveway
Attached Garage true
Garage true
Private Pool No
Building
Lot Description Cleared, Corner Lot, In County, Level, Paved
Story 1
Entry Level One
Foundation Slab
Lot Size Range 1/4 to less than 1/2
Sewer Septic Tank
Water Public
Architectural Style Ranch
Structure Type Block,Stucco
New Construction false
Construction Status Inspections
Schools
Elementary Schools Cranberry Elementary
Middle Schools Heron Creek Middle
High Schools North Port High
Others
Pets Allowed Yes
Senior Community No
Ownership Fee Simple
Acceptable Financing Cash, Conventional, FHA
Listing Terms Cash, Conventional, FHA
Special Listing Condition None
Read Less Info
Want to know what your home might be worth? Contact us for a FREE valuation!

Our team is ready to help you sell your home for the highest possible price ASAP

© 2024 My Florida Regional MLS DBA Stellar MLS. All Rights Reserved.
Bought with WAGNER REALTY

"My job is to find and attract mastery-based agents to the office, protect the culture, and make sure everyone is happy! "







