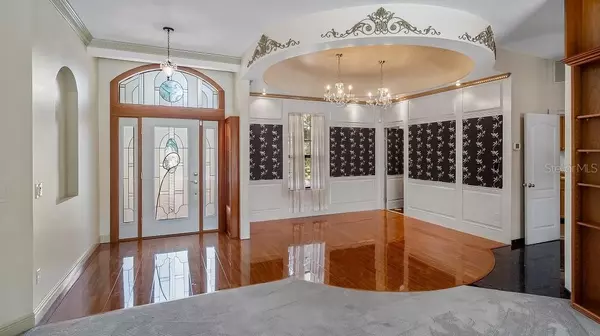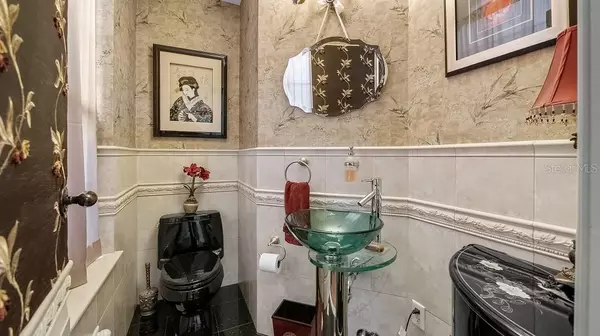$465,000
$459,000
1.3%For more information regarding the value of a property, please contact us for a free consultation.
4 Beds
4 Baths
2,396 SqFt
SOLD DATE : 06/18/2021
Key Details
Sold Price $465,000
Property Type Single Family Home
Sub Type Single Family Residence
Listing Status Sold
Purchase Type For Sale
Square Footage 2,396 sqft
Price per Sqft $194
Subdivision Long Ridge
MLS Listing ID G5041992
Sold Date 06/18/21
Bedrooms 4
Full Baths 3
Half Baths 1
Construction Status Financing
HOA Fees $29/ann
HOA Y/N Yes
Year Built 1998
Annual Tax Amount $2,943
Lot Size 0.500 Acres
Acres 0.5
Property Description
Your expectations will be exceeded the minute you step beyond the leaded glass doors and into this stunning residence in Montverde. This 4 Bedroom, 3.5 Bath, POOL Home on .50 acre offers quality workmanship and features. The interior is a rich, masterful blend of warm colors, Granite Countertops and Tile, Natural Cherry Custom Cabinetry, and rooms accented by beautiful Crown Molding. The formal areas are simply breathtaking…the Dining Room features a Cove Ceiling and a Hidden Half-Bathroom. Entertaining is easy in your living room with Custom Built Entertainment Center, Electric Fireplace and gorgeous Pool views. The living room opens directly onto the covered lanai and features triple sliding glass doors that recess back to allow the interior and exterior to flow seamlessly. Electric Screens can be opened or closed with just touch of a button. Cooking is a dream in your beautiful Cherry and Granite Kitchen featuring a cooktop stove, wall oven, microwave, dishwasher, and refrigerator. Cabinetry with pull-out drawers and a large built-in pantry. Breakfast Bar with 6 bar stools. If you’re looking for extra storage, then this is the Laundry Room for you. Oversized sink, newer washer and dryer and an abundance of cabinets. The spacious master suite provides every luxury amenity that a discerning homeowner desires...ambiance created by your electric fireplace, an impressive bathroom featuring dual vanities, Oceania Glass Sink Bowls, tile floors, granite walls make the walk-in shower exceptional with multiple jetted shower heads, and you will love the oversized custom walk-in closet as well as the additional closet with built-in drawers. The three additional Bedrooms offer something for everyone including a MOTHER-IN-LAW SUITE (23’x21’) with its own entry door and ramp from the driveway, en-suite accessible Bathroom with walk-in shower, small kitchenette with sink, cabinets, dorm size refrigerator and microwave. It can also be used as a Family Room. With the split floorplan, Bedrooms 3 and 4 are on the Living Room side of the house. These bedrooms have large closets, ceiling fans and share a Jack and Jill Bathroom. Relax in the sparkling, saltwater pool with waterfalls and sunning decks. Entertaining is easy with the oversized covered and screened lanai perfect for family and friends to gather outdoors for cookouts, celebrations, and weekend fun! Ample storage throughout including a 2 Car Garage for your autos, boat, and toys. Easy to maintain - ROOF replaced March 2014 and A/C replaced December 2015, Exterior Painted August 2016, Front Lawn New Sod September 2020, Pool Re-surfaced September 2020. This property is the perfect combination of small town living with big city access. You will be surprised by how close you are to Publix, Target, restaurants, Montverde Academy, and minutes from the Florida Turnpike for an easy commute to Orlando, Airport, and Walt Disney World.
Location
State FL
County Lake
Community Long Ridge
Zoning R-1
Rooms
Other Rooms Formal Dining Room Separate, Interior In-Law Suite
Interior
Interior Features Ceiling Fans(s), Central Vaccum, Crown Molding, Eat-in Kitchen, High Ceilings, Master Bedroom Main Floor, Open Floorplan, Solid Surface Counters, Solid Wood Cabinets, Split Bedroom, Stone Counters, Walk-In Closet(s), Window Treatments
Heating Central
Cooling Central Air
Flooring Carpet, Granite
Fireplaces Type Electric, Living Room, Master Bedroom
Fireplace true
Appliance Built-In Oven, Cooktop, Dishwasher, Dryer, Electric Water Heater, Microwave, Refrigerator, Washer
Laundry Inside
Exterior
Exterior Feature Irrigation System
Garage Driveway, Garage Door Opener, Garage Faces Side
Garage Spaces 2.0
Pool Gunite, In Ground, Screen Enclosure
Utilities Available BB/HS Internet Available, Cable Available, Electricity Connected
Waterfront false
Roof Type Shingle
Porch Covered, Rear Porch, Screened
Parking Type Driveway, Garage Door Opener, Garage Faces Side
Attached Garage true
Garage true
Private Pool Yes
Building
Lot Description Oversized Lot, Paved
Story 1
Entry Level One
Foundation Slab
Lot Size Range 1/2 to less than 1
Sewer Septic Tank
Water Public
Structure Type Block,Stucco
New Construction false
Construction Status Financing
Schools
Elementary Schools Grassy Lake Elementary
Middle Schools East Ridge Middle
High Schools Lake Minneola High
Others
Pets Allowed Yes
HOA Fee Include Common Area Taxes
Senior Community No
Ownership Fee Simple
Monthly Total Fees $29
Acceptable Financing Cash, Conventional, FHA, VA Loan
Membership Fee Required Required
Listing Terms Cash, Conventional, FHA, VA Loan
Special Listing Condition None
Read Less Info
Want to know what your home might be worth? Contact us for a FREE valuation!

Our team is ready to help you sell your home for the highest possible price ASAP

© 2024 My Florida Regional MLS DBA Stellar MLS. All Rights Reserved.
Bought with RE/MAX PRIME PROPERTIES

"My job is to find and attract mastery-based agents to the office, protect the culture, and make sure everyone is happy! "







