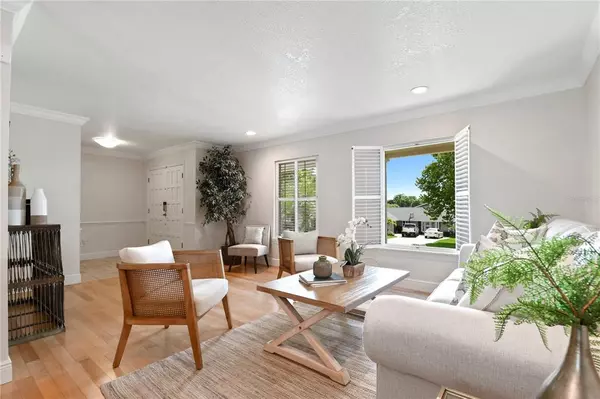$380,000
$380,000
For more information regarding the value of a property, please contact us for a free consultation.
4 Beds
2 Baths
2,072 SqFt
SOLD DATE : 06/25/2021
Key Details
Sold Price $380,000
Property Type Single Family Home
Sub Type Single Family Residence
Listing Status Sold
Purchase Type For Sale
Square Footage 2,072 sqft
Price per Sqft $183
Subdivision Barclay Woods 3Rd Add
MLS Listing ID O5950037
Sold Date 06/25/21
Bedrooms 4
Full Baths 2
Construction Status No Contingency
HOA Y/N No
Year Built 1979
Annual Tax Amount $3,553
Lot Size 10,890 Sqft
Acres 0.25
Property Description
BEAUTIFUL 4 bedroom 2 bathroom home with access to skiable and fishing hotspot Lake Orienta. Near I-4, Uptown/Cranes Roos, Altamonte Mall, Whole Foods, Restaurants, Hospital, Schools, Maitland Business Center and much much more all at your fingertips! 4.6 miles to Winter Park Village and 5 miles to Downtown Winter Park. No HOA. 1 year American Home Shield (Shield Complete) Protection. Washer/Dryer included. ADT external cameras. Interior is equipped with glass break sensors, door sensors, and window sensors. Double door entry leads to the foyer with formal living and dining room and family room/kitchen. Crown molding, engineered maple wood flooring, travertine, and stone tile throughout. Breakfast bar with pendant lighting in kitchen and French doors leading to pool, granite counter tops, indoor grill, stainless convection oven and hood, back splash with accents, built in dishwasher, fridge and a pass through bar. The family room has a wood burning fireplace and huge framed window overlooking pool. Master bedroom has French doors to the pool and the master bath has two closets, dual vanity, glass shower with seat and separate soak tub. Split plan includes 3 additional bedrooms with the largest set up as the media den. Guest bath passes through to the pool with sitting areas, pavered and stained decking with a pool ready to be refinished. Pre-wired surround sound, 5 1/2 inch baseboards, ample storage in garage, the list goes on. Pictures will upload on June 9th. Priced to sell.
Location
State FL
County Seminole
Community Barclay Woods 3Rd Add
Zoning R-1AA
Rooms
Other Rooms Attic
Interior
Interior Features Crown Molding
Heating Central
Cooling Central Air
Flooring Carpet, Laminate, Travertine
Fireplace true
Appliance Cooktop, Dishwasher, Disposal, Dryer, Microwave, Range, Range Hood, Refrigerator, Washer
Exterior
Exterior Feature French Doors, Irrigation System, Storage
Garage Driveway, Garage Door Opener
Garage Spaces 2.0
Fence Vinyl, Wood
Utilities Available Cable Available, Electricity Connected, Public, Sprinkler Recycled, Street Lights
Waterfront false
Water Access 1
Water Access Desc Lake - Chain of Lakes
Roof Type Shingle
Parking Type Driveway, Garage Door Opener
Attached Garage true
Garage true
Private Pool Yes
Building
Story 1
Entry Level One
Foundation Slab
Lot Size Range 1/4 to less than 1/2
Sewer Public Sewer
Water Public
Structure Type Block,Stucco
New Construction false
Construction Status No Contingency
Others
Pets Allowed Yes
Senior Community No
Ownership Fee Simple
Acceptable Financing Cash, Conventional
Membership Fee Required None
Listing Terms Cash, Conventional
Special Listing Condition None
Read Less Info
Want to know what your home might be worth? Contact us for a FREE valuation!

Our team is ready to help you sell your home for the highest possible price ASAP

© 2024 My Florida Regional MLS DBA Stellar MLS. All Rights Reserved.
Bought with FLORIDA REALTY INVESTMENTS

"My job is to find and attract mastery-based agents to the office, protect the culture, and make sure everyone is happy! "







