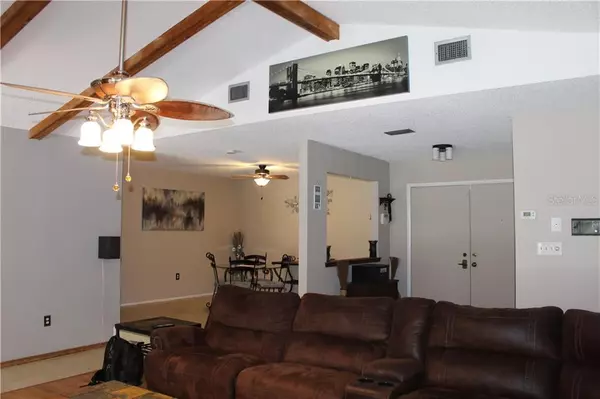$271,000
$270,000
0.4%For more information regarding the value of a property, please contact us for a free consultation.
3 Beds
2 Baths
1,804 SqFt
SOLD DATE : 06/29/2021
Key Details
Sold Price $271,000
Property Type Single Family Home
Sub Type Single Family Residence
Listing Status Sold
Purchase Type For Sale
Square Footage 1,804 sqft
Price per Sqft $150
Subdivision River Country Estates
MLS Listing ID L4921886
Sold Date 06/29/21
Bedrooms 3
Full Baths 2
Construction Status Inspections
HOA Fees $8/ann
HOA Y/N Yes
Year Built 1980
Annual Tax Amount $2,285
Lot Size 0.510 Acres
Acres 0.51
Lot Dimensions 112x198
Property Description
Back on the market!!! Beautiful half acre 3/2/2 pool home with gorgeous stone fireplace located in a spacious living room with vaulted ceilings. Also features a roomy kitchen with marble counter tops, and stainless steel appliances. Tile floors through out the main living area with laminate floor in living room. Step outside through the living room or eat-in kitchen into the wonderful screened in pool and lanai just in time for the upcoming warm months. This home is located in the peaceful River Country estates, centrally located to many restaurants, boating, Pine Island, Roger's Park, and just a skip and a hop to Weeki Wachee. You will notice the unique architecture on this home and the others in the neighborhood, not your usual cookie cutter home or neighborhood. Submit your best offer today!!!
Location
State FL
County Hernando
Community River Country Estates
Zoning R1C
Interior
Interior Features Ceiling Fans(s), Skylight(s)
Heating Heat Pump
Cooling Central Air
Flooring Laminate, Tile
Fireplaces Type Wood Burning
Fireplace true
Appliance Cooktop, Dishwasher, Disposal, Electric Water Heater, Exhaust Fan, Microwave
Exterior
Exterior Feature Other
Garage Spaces 2.0
Pool Deck, In Ground, Screen Enclosure
Utilities Available Cable Available, Cable Connected, Electricity Connected, Fire Hydrant, Street Lights
Waterfront false
Roof Type Shingle
Attached Garage true
Garage true
Private Pool Yes
Building
Story 1
Entry Level One
Foundation Slab
Lot Size Range 1/2 to less than 1
Sewer Septic Tank
Water Public
Structure Type Block
New Construction false
Construction Status Inspections
Others
Pets Allowed Yes
Senior Community No
Ownership Fee Simple
Monthly Total Fees $8
Acceptable Financing Cash, Conventional
Membership Fee Required Required
Listing Terms Cash, Conventional
Special Listing Condition None
Read Less Info
Want to know what your home might be worth? Contact us for a FREE valuation!

Our team is ready to help you sell your home for the highest possible price ASAP

© 2024 My Florida Regional MLS DBA Stellar MLS. All Rights Reserved.
Bought with FUTURE HOME REALTY INC

"My job is to find and attract mastery-based agents to the office, protect the culture, and make sure everyone is happy! "







