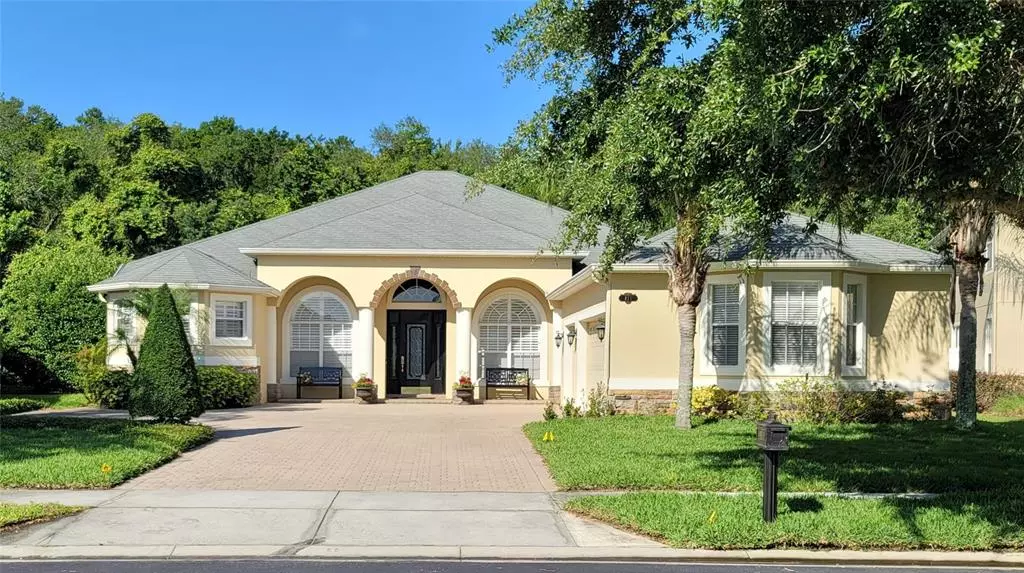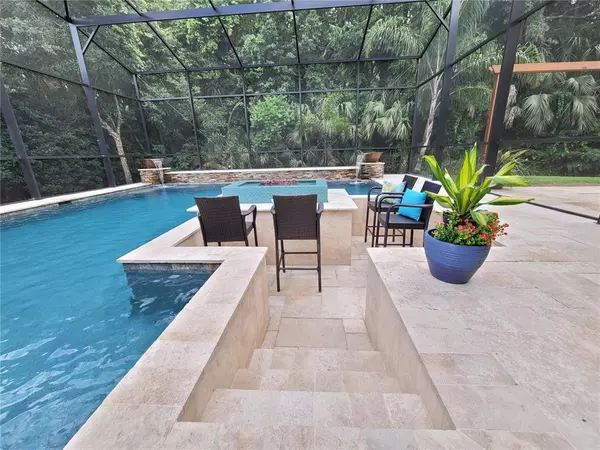$657,000
$635,000
3.5%For more information regarding the value of a property, please contact us for a free consultation.
4 Beds
3 Baths
3,142 SqFt
SOLD DATE : 06/30/2021
Key Details
Sold Price $657,000
Property Type Single Family Home
Sub Type Single Family Residence
Listing Status Sold
Purchase Type For Sale
Square Footage 3,142 sqft
Price per Sqft $209
Subdivision Oviedo Forest
MLS Listing ID O5942288
Sold Date 06/30/21
Bedrooms 4
Full Baths 3
Construction Status No Contingency
HOA Fees $125/qua
HOA Y/N Yes
Year Built 2007
Annual Tax Amount $7,524
Lot Size 0.400 Acres
Acres 0.4
Property Description
Simply Spectacular! Gated community of Oviedo Forest, 4 Bedroom 3 Bath 3 car garage PLUS Huge Bonus room! This well maintained home welcomes you in the Living room with decorative fireplace and formal Dining room both with Crown Molding. The Master bedroom is large with a relaxing sitting area, Expansive Master Bath with walk around shower and separate tub, The French Doors lead out to the Resort Style Lanai with fireplace and pool area with outdoor grill. Seriously, This may just be the BEST CUSTOM POOL you will see at this price point! Sunken Sitting area, Gas Flame features, Fountains, LED Lighting and Travertine pool deck. Amazing! The Chefs Kitchen has all Stainless appliances, Granite Counters, Cooktop, Built in Ovens, Prep Island and Butler Pantry with Wine Shelves overlooking to Great room. 2 bedrooms and a bath then a 4th guestroom with it a dedicated bathroom. Supersized Bonus room to finish off this smartly designed floorplan. Almost 1/2 acre lot on Conservation! NO REAR NEIGHBORS. Minutes to Siemens, Theme Parks and Beaches! Zoned for Oviedo's sought after schools, minutes to shopping, restaurants and Oviedo on the Park. Welcome Home!
Location
State FL
County Seminole
Community Oviedo Forest
Zoning PUD
Interior
Interior Features Ceiling Fans(s), Crown Molding, Eat-in Kitchen, High Ceilings, Open Floorplan, Stone Counters, Vaulted Ceiling(s), Walk-In Closet(s)
Heating Central
Cooling Central Air
Flooring Ceramic Tile
Fireplace true
Appliance Cooktop, Dishwasher, Disposal, Electric Water Heater, Microwave, Range Hood, Refrigerator
Laundry Inside, Laundry Room
Exterior
Exterior Feature Fence, French Doors, Irrigation System, Outdoor Kitchen, Sidewalk
Garage Garage Faces Side
Garage Spaces 3.0
Fence Other
Pool Gunite, In Ground, Lighting, Screen Enclosure
Community Features Deed Restrictions, Gated, Irrigation-Reclaimed Water, Park, Playground, Sidewalks
Utilities Available BB/HS Internet Available, Cable Available
Amenities Available Playground
Waterfront false
View Park/Greenbelt, Trees/Woods
Roof Type Shingle
Porch Covered, Rear Porch, Screened
Parking Type Garage Faces Side
Attached Garage true
Garage true
Private Pool Yes
Building
Lot Description Conservation Area, City Limits
Entry Level One
Foundation Slab
Lot Size Range 1/4 to less than 1/2
Sewer Public Sewer
Water None
Architectural Style Contemporary
Structure Type Block,Stucco
New Construction false
Construction Status No Contingency
Schools
Elementary Schools Geneva Elementary
Middle Schools Chiles Middle
High Schools Hagerty High
Others
Pets Allowed Yes
Senior Community No
Ownership Fee Simple
Monthly Total Fees $125
Acceptable Financing Cash, Conventional
Membership Fee Required Required
Listing Terms Cash, Conventional
Special Listing Condition None
Read Less Info
Want to know what your home might be worth? Contact us for a FREE valuation!

Our team is ready to help you sell your home for the highest possible price ASAP

© 2024 My Florida Regional MLS DBA Stellar MLS. All Rights Reserved.
Bought with KRESSLER REAL ESTATE

"My job is to find and attract mastery-based agents to the office, protect the culture, and make sure everyone is happy! "







