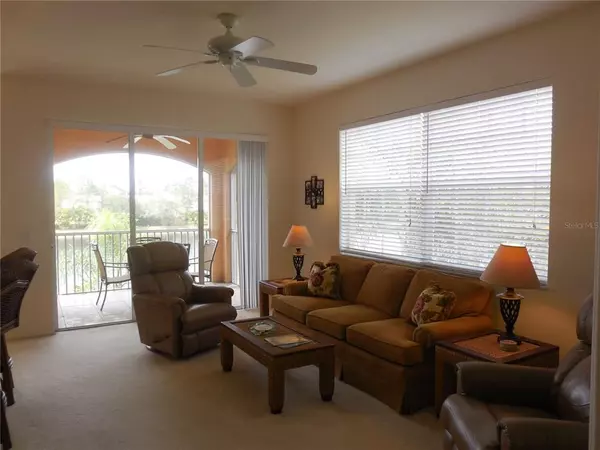$299,999
$296,000
1.4%For more information regarding the value of a property, please contact us for a free consultation.
3 Beds
2 Baths
1,524 SqFt
SOLD DATE : 07/20/2021
Key Details
Sold Price $299,999
Property Type Condo
Sub Type Condominium
Listing Status Sold
Purchase Type For Sale
Square Footage 1,524 sqft
Price per Sqft $196
Subdivision Tuscany Lake
MLS Listing ID N6115901
Sold Date 07/20/21
Bedrooms 3
Full Baths 2
Condo Fees $1,183
Construction Status Inspections
HOA Y/N No
Year Built 2005
Annual Tax Amount $3,140
Lot Size 9.580 Acres
Acres 9.58
Property Description
Welcome home to this Turnkey Tuscany Lake Condo with 3 bedrooms, 2 baths and spectacular lake views! Highly sought after corner unit. Beautiful architectural details and ample living and dining areas offer great space for entertaining. Gorgeous views of the lake and fountain. Large triple sliding door to screened lanai lets in an abundance of light throughout. The kitchen is impeccable with lovely cabinets and solid surface countertops. Large pantry closet has loads of storage. The master bedroom boasts a walk-in closet and an additional closet, as well as another stunning view of the lake. The ensuite master bath has double sinks, a walk-in shower and beautiful vanity with plenty of space. The 2nd bedroom and guest bath are split from the master, so your guests have their own private retreat. The versatile 3rd bedroom can be used as another bedroom, den or office, and the bonus space inside laundry room area is perfect for an office, exercise room or additional storage. New A/C in 2017. Conveniently located to shopping and restaurants, and a short drive to historic downtown Venice and stunning Venice Beach. Don’t miss out!
Location
State FL
County Sarasota
Community Tuscany Lake
Zoning CG
Rooms
Other Rooms Bonus Room, Formal Dining Room Separate, Great Room, Inside Utility
Interior
Interior Features Ceiling Fans(s), Elevator, High Ceilings, Master Bedroom Main Floor, Open Floorplan, Solid Surface Counters, Solid Wood Cabinets, Split Bedroom, Thermostat, Walk-In Closet(s), Window Treatments
Heating Central, Electric
Cooling Central Air, Humidity Control
Flooring Carpet, Ceramic Tile
Fireplace false
Appliance Dishwasher, Disposal, Dryer, Electric Water Heater, Exhaust Fan, Ice Maker, Microwave, Range, Refrigerator, Washer
Laundry Inside, Laundry Room
Exterior
Exterior Feature Lighting, Sidewalk, Sliding Doors
Garage Driveway, Garage Door Opener, Guest, Off Street, Open
Garage Spaces 1.0
Pool Auto Cleaner, Heated, In Ground, Lighting
Community Features Association Recreation - Owned, Buyer Approval Required, Deed Restrictions, Fitness Center, Irrigation-Reclaimed Water, Pool, Sidewalks, Waterfront
Utilities Available BB/HS Internet Available, Cable Connected, Electricity Connected, Phone Available, Sewer Connected, Street Lights, Water Connected
Amenities Available Cable TV, Clubhouse, Elevator(s), Fitness Center, Maintenance, Pool, Recreation Facilities, Vehicle Restrictions
Waterfront true
Waterfront Description Lake
View Y/N 1
Water Access 1
Water Access Desc Lake,Pond
View Garden, Water
Roof Type Tile
Porch Covered, Patio, Screened
Parking Type Driveway, Garage Door Opener, Guest, Off Street, Open
Attached Garage false
Garage true
Private Pool No
Building
Lot Description City Limits, Near Public Transit, Sidewalk, Paved
Story 1
Entry Level One
Foundation Slab
Sewer Public Sewer
Water Canal/Lake For Irrigation
Structure Type Concrete,Stucco
New Construction false
Construction Status Inspections
Schools
Elementary Schools Garden Elementary
Middle Schools Venice Area Middle
High Schools Venice Senior High
Others
Pets Allowed Breed Restrictions, Number Limit, Yes
HOA Fee Include Cable TV,Common Area Taxes,Pool,Escrow Reserves Fund,Fidelity Bond,Insurance,Maintenance Structure,Maintenance Grounds,Pest Control,Pool,Recreational Facilities
Senior Community No
Pet Size Extra Large (101+ Lbs.)
Ownership Condominium
Monthly Total Fees $394
Acceptable Financing Cash, Conventional
Membership Fee Required Required
Listing Terms Cash, Conventional
Num of Pet 2
Special Listing Condition None
Read Less Info
Want to know what your home might be worth? Contact us for a FREE valuation!

Our team is ready to help you sell your home for the highest possible price ASAP

© 2024 My Florida Regional MLS DBA Stellar MLS. All Rights Reserved.
Bought with PALMERHOUSE PROPERTIES

"My job is to find and attract mastery-based agents to the office, protect the culture, and make sure everyone is happy! "







