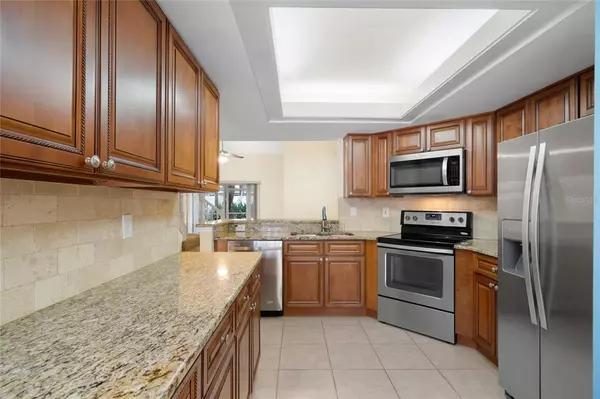$290,000
$290,000
For more information regarding the value of a property, please contact us for a free consultation.
3 Beds
3 Baths
1,610 SqFt
SOLD DATE : 07/22/2021
Key Details
Sold Price $290,000
Property Type Townhouse
Sub Type Townhouse
Listing Status Sold
Purchase Type For Sale
Square Footage 1,610 sqft
Price per Sqft $180
Subdivision Overlook
MLS Listing ID U8126462
Sold Date 07/22/21
Bedrooms 3
Full Baths 2
Half Baths 1
HOA Fees $425/mo
HOA Y/N Yes
Year Built 1993
Annual Tax Amount $2,374
Lot Size 3,049 Sqft
Acres 0.07
Property Description
WOW!!! Hard to find updated townhome in the much desired community of OVERLOOK! This home features 3 bedrooms, 2 1/2 baths, one car garage & full size washer & dryer hookups and is MOVE IN READY! Much Desired DOWNSTAIRS MASTER BEDROOM! This beautiful home features a wonderful updated Kitchen with SOLID WOOD CABINETS......STAINLESS STEEL APPLIANCES......GRANITE COUNTERTOPS and the wall between the kitchen and dining room has been opened up making this a great home for entertaining! Plenty of room for a table and chairs in the kitchen that features a wall of extra SOLID WOOD CABINETS with a granite countertop. The floorplan is very open, bright & features 22 foot vaulted ceilings in the large family room with sliders out to your private screened in lanai where you can enjoy the lush green space and beautiful landscaping. The downstairs owners retreat with ensuite features sliders to the private lanai, vaulted ceilings & plant shelves. The master bath has been UPDATED & features SOLID WOOD CABINETS with BEAUTIFUL GRANITE, 2 sinks & many designer touches. You will love all of the storage in this bathroom with a large walk in closet PLUS a large linen closet! The large loft area looks down onto the living area and will make a great office space, work out area, playroom the possibilities are endless! The upstairs bath is UPDATED with SOLID WOOD CABINETS and beautiful GRANITE. EXTERIOR PAINT 2017, ROOF 2014 and HVAC ONLY 2 YEARS OLD! The community of Overlook is centrally located and features lots of trees, sidewalks & a beautiful community heated pool with pavers, covered area and bathrooms and located right on the lake where you can enjoy the views of the wildlife. Across from the community you will find a park with basketball courts, nature trails & playground. This is an easy commute to both downtown St Pete or Tampa & an easy drive to the award winning beaches! Monthly assoc fees include water, trash, sewer, lawn care, pool care, insurance on the building, roof, exterior paint and flood insurance. Pet friendly community and lots of sidewalks along the tree lined streets and along the lake make this is a must see.
Location
State FL
County Pinellas
Community Overlook
Rooms
Other Rooms Loft
Interior
Interior Features Ceiling Fans(s), Eat-in Kitchen, Living Room/Dining Room Combo, Master Bedroom Main Floor, Open Floorplan, Solid Wood Cabinets, Stone Counters, Thermostat, Vaulted Ceiling(s), Walk-In Closet(s)
Heating Central, Electric, Heat Pump
Cooling Central Air
Flooring Carpet, Tile
Furnishings Unfurnished
Fireplace false
Appliance Dishwasher, Dryer, Electric Water Heater, Microwave, Range, Refrigerator
Exterior
Exterior Feature Sliding Doors
Garage Spaces 1.0
Community Features Buyer Approval Required, Deed Restrictions, Irrigation-Reclaimed Water, Pool, Sidewalks
Utilities Available Cable Available, Electricity Connected, Fire Hydrant, Sprinkler Recycled, Street Lights, Underground Utilities
Amenities Available Pool
Waterfront false
Roof Type Shingle
Attached Garage true
Garage true
Private Pool No
Building
Story 2
Entry Level Two
Foundation Slab
Lot Size Range 0 to less than 1/4
Sewer Public Sewer
Water Public
Structure Type Stucco,Wood Frame
New Construction false
Others
Pets Allowed Number Limit, Size Limit, Yes
HOA Fee Include Pool,Escrow Reserves Fund,Insurance,Maintenance Structure,Maintenance Grounds,Pool,Sewer,Trash,Water
Senior Community No
Pet Size Medium (36-60 Lbs.)
Ownership Fee Simple
Monthly Total Fees $458
Acceptable Financing Cash, Conventional, FHA, VA Loan
Membership Fee Required Required
Listing Terms Cash, Conventional, FHA, VA Loan
Num of Pet 2
Special Listing Condition None
Read Less Info
Want to know what your home might be worth? Contact us for a FREE valuation!

Our team is ready to help you sell your home for the highest possible price ASAP

© 2024 My Florida Regional MLS DBA Stellar MLS. All Rights Reserved.
Bought with COASTAL PROPERTIES GROUP INTER

"My job is to find and attract mastery-based agents to the office, protect the culture, and make sure everyone is happy! "







