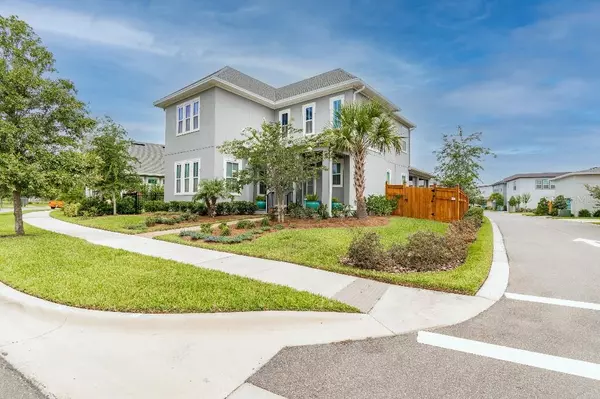$701,000
$689,000
1.7%For more information regarding the value of a property, please contact us for a free consultation.
4 Beds
4 Baths
2,972 SqFt
SOLD DATE : 08/03/2021
Key Details
Sold Price $701,000
Property Type Single Family Home
Sub Type Single Family Residence
Listing Status Sold
Purchase Type For Sale
Square Footage 2,972 sqft
Price per Sqft $235
Subdivision Laureate Park Ph 7
MLS Listing ID T3314086
Sold Date 08/03/21
Bedrooms 4
Full Baths 3
Half Baths 1
HOA Fees $182/qua
HOA Y/N Yes
Year Built 2018
Annual Tax Amount $5,687
Lot Size 7,405 Sqft
Acres 0.17
Property Description
This gorgeous, well maintained Ashton Woods home is located in the highly desirable Laureate Park Lake Nona Community. Enjoy all the amenities this great community has to offer in your new open floor plan home featuring wonderful outdoor space, incredible functionality, and beautiful upgrades throughout with lake view. The beautiful 2 story home has 4 bedrooms and 3 ½ baths.
This home is the Ashton Woods, Anderson "B" model, with 10 ft ceilings that has been substantially upgraded.
Upgrades include:
- a large bonus/media room on the second floor (16.7 x 18.5),
- expanded walk in master closet (10 x 13.5) with built in shelving,
-separate laundry room with sink and custom shelving
-large lanai (18 x 22) for entertaining,
-high end fridge, induction (low energy) cooktop/stove, and dishwasher,
- 3 a/c zones with Nest thermostats,
- tiled first floor,
-hardwood floor staircase and hardwood flooring in most of the upstair area,
-built-ins,
-3 car detached garage with large driveway,
-fencing, paved walkways, and patio
-stub out for outdoor kitchen
- all on a large corner lot (.17 acre) with a beautiful yard and landscaping with beautiful lake views.
Location
State FL
County Orange
Community Laureate Park Ph 7
Zoning PD/AN
Rooms
Other Rooms Bonus Room, Den/Library/Office, Great Room, Inside Utility, Loft, Media Room
Interior
Interior Features Built-in Features, Ceiling Fans(s), Crown Molding, High Ceilings, In Wall Pest System, Kitchen/Family Room Combo, Open Floorplan, Other, Pest Guard System, Solid Surface Counters, Solid Wood Cabinets, Stone Counters, Thermostat, Walk-In Closet(s), Window Treatments
Heating Central, Exhaust Fan, Heat Pump, Zoned
Cooling Central Air
Flooring Carpet, Ceramic Tile, Wood
Furnishings Negotiable
Fireplace false
Appliance Built-In Oven, Convection Oven, Cooktop, Dishwasher, Disposal, Dryer, Electric Water Heater, Exhaust Fan, Range Hood, Refrigerator, Washer
Laundry Inside, Laundry Room
Exterior
Exterior Feature Fence, Irrigation System, Lighting, Rain Gutters, Sidewalk, Sprinkler Metered, Storage
Garage Alley Access, Driveway, Electric Vehicle Charging Station(s), Garage Door Opener, Garage Faces Rear, Guest, Off Street, On Street, Oversized
Garage Spaces 3.0
Community Features Deed Restrictions, Fishing, Fitness Center, Golf Carts OK, Irrigation-Reclaimed Water, Park, Playground, Pool, Sidewalks, Tennis Courts, Waterfront
Utilities Available BB/HS Internet Available, Cable Connected, Electricity Connected, Fiber Optics, Public, Sewer Connected, Sprinkler Meter, Sprinkler Recycled, Street Lights, Underground Utilities
Amenities Available Basketball Court, Cable TV, Clubhouse, Fence Restrictions, Fitness Center, Park, Playground, Pool, Recreation Facilities, Tennis Court(s), Vehicle Restrictions
Waterfront false
View Y/N 1
View Water
Roof Type Shingle
Porch Front Porch, Rear Porch
Parking Type Alley Access, Driveway, Electric Vehicle Charging Station(s), Garage Door Opener, Garage Faces Rear, Guest, Off Street, On Street, Oversized
Attached Garage false
Garage true
Private Pool No
Building
Lot Description Corner Lot, City Limits, In County, Level, Oversized Lot, Sidewalk, Paved
Story 2
Entry Level Two
Foundation Stem Wall
Lot Size Range 0 to less than 1/4
Sewer Public Sewer
Water Public
Structure Type Block,Stucco
New Construction false
Others
Pets Allowed Yes
HOA Fee Include Cable TV,Pool,Internet,Maintenance Grounds,Management,Pool,Recreational Facilities
Senior Community No
Pet Size Large (61-100 Lbs.)
Ownership Fee Simple
Monthly Total Fees $182
Acceptable Financing Cash, Conventional, FHA, VA Loan
Membership Fee Required Required
Listing Terms Cash, Conventional, FHA, VA Loan
Num of Pet 3
Special Listing Condition None
Read Less Info
Want to know what your home might be worth? Contact us for a FREE valuation!

Our team is ready to help you sell your home for the highest possible price ASAP

© 2024 My Florida Regional MLS DBA Stellar MLS. All Rights Reserved.
Bought with FL PRO BROKERS LLC

"My job is to find and attract mastery-based agents to the office, protect the culture, and make sure everyone is happy! "







