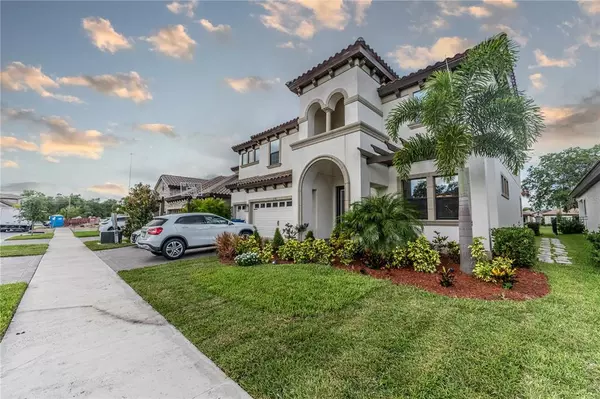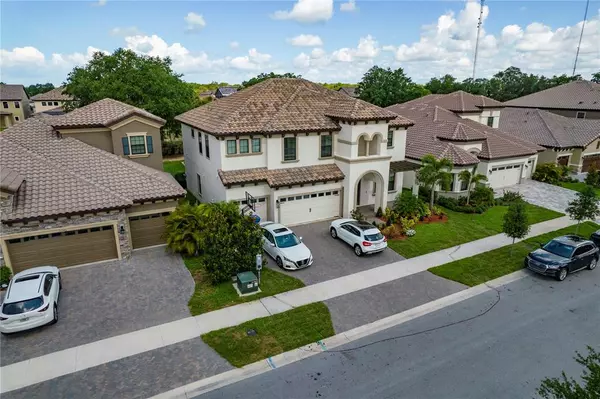$699,900
$699,900
For more information regarding the value of a property, please contact us for a free consultation.
5 Beds
4 Baths
3,566 SqFt
SOLD DATE : 08/13/2021
Key Details
Sold Price $699,900
Property Type Single Family Home
Sub Type Single Family Residence
Listing Status Sold
Purchase Type For Sale
Square Footage 3,566 sqft
Price per Sqft $196
Subdivision Hawks Fern
MLS Listing ID A4503077
Sold Date 08/13/21
Bedrooms 5
Full Baths 4
Construction Status Inspections
HOA Fees $95/qua
HOA Y/N Yes
Year Built 2019
Annual Tax Amount $7,588
Lot Size 7,405 Sqft
Acres 0.17
Lot Dimensions 60x120
Property Description
***THIS ONE WON'T LAST LONG!!!*** Hurry and fall in love with this impressive and stunning 5 B.R., 4 B.A. colonial home with over 3,500 SF of living space! Your new home boasts a breath-taking grand foyer with 10 ft. ceilings featuring triple sliders. The VERONA features 12x24 gray tile floors throughout the main level with an open floor plan and a kitchen and family room that will not disappoint. The open and spacious gourmet kitchen is equipped with quartz countertops and built-in G.E. Cafe stainless steel appliances. Truly a perfect setting for entertaining your guests. Afterwards, you and your guests can move over and relax in the spacious family room with lots of natural light, featuring a 72" Fanimation Google/Alexa ceiling fan; or head out to the SPA style pool with water features and lighting. Retire to your Owner's en-suite, featuring an oversized bedroom with tray ceiling, expansive walk-in closet, and welcoming sitting area. Unwind in the master bath, which is equipped with dual vanities with granite countertops, matte grey tiling, a separate shower with pebbled tiled inset, and brushed nickel accents. This beauty encapsulates the best of both worlds - luxury and functionality! The entire house has an audio system powered by Sonos and flat-screen T.V. & lighting pre-wires throughout. In addition, there is a whole-house dehumidifier. Many upgrades are included, such as carpet and padding, glass entrance doors to several areas such as the pantry. This allows the natural light to flow uninterrupted throughout the home--too many more upgrades to mention. Even the exterior of this home was well-thought-out. A sprinkler system with a sub-meter keeps the lawn green during the spring and summer months. Enjoy endless summers and beautiful autumn nights on your stamped-paver patio with a spa pool, exterior lighting, and an outdoor surround system. It also includes a screened-in pool with a fire pit for s'mores night and cozy get-togethers. Your 3-car garage is fully painted, and the floors are epoxy coated. No detail was overlooked on this charmer, custom-designed by a Washington D.C.-based interior designer, inside and out! DO NOT MISS THE OPPORTUNITY to call this perfectly customized HomesbyWestbay dream house "YOUR HOME!"
Location
State FL
County Hillsborough
Community Hawks Fern
Zoning RSC-9
Interior
Interior Features Ceiling Fans(s), Crown Molding, High Ceilings, Solid Wood Cabinets, Stone Counters, Tray Ceiling(s), Walk-In Closet(s)
Heating Central
Cooling Central Air
Flooring Carpet, Ceramic Tile
Fireplace false
Appliance Dryer, Range, Refrigerator, Washer
Exterior
Exterior Feature Hurricane Shutters, Irrigation System, Lighting, Sidewalk, Sliding Doors
Garage Spaces 3.0
Pool In Ground, Lighting, Pool Alarm, Pool Sweep, Screen Enclosure, Tile
Community Features Gated, Playground, Sidewalks
Utilities Available Cable Available, Electricity Available, Natural Gas Available, Sewer Available, Street Lights, Underground Utilities
Waterfront false
Roof Type Tile
Attached Garage true
Garage true
Private Pool Yes
Building
Story 2
Entry Level Two
Foundation Slab
Lot Size Range 0 to less than 1/4
Sewer Public Sewer
Water Public
Structure Type Block,Stucco
New Construction false
Construction Status Inspections
Schools
Elementary Schools Stowers Elementary
Middle Schools Barrington Middle
High Schools Newsome-Hb
Others
Pets Allowed Yes
Senior Community No
Ownership Fee Simple
Monthly Total Fees $95
Acceptable Financing Cash, Conventional, VA Loan
Membership Fee Required Required
Listing Terms Cash, Conventional, VA Loan
Special Listing Condition None
Read Less Info
Want to know what your home might be worth? Contact us for a FREE valuation!

Our team is ready to help you sell your home for the highest possible price ASAP

© 2024 My Florida Regional MLS DBA Stellar MLS. All Rights Reserved.
Bought with LG REALTY ASSOCIATES LLC

"My job is to find and attract mastery-based agents to the office, protect the culture, and make sure everyone is happy! "







