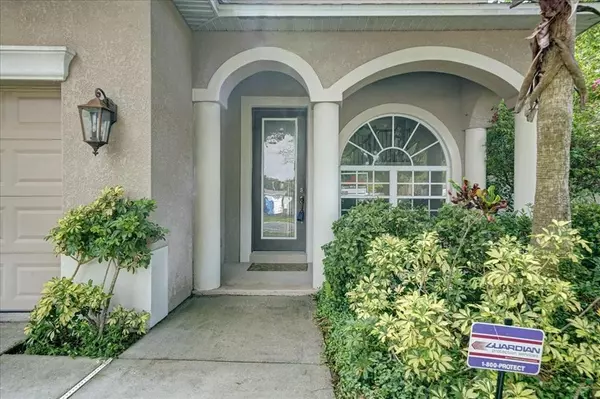$650,000
$649,900
For more information regarding the value of a property, please contact us for a free consultation.
4 Beds
3 Baths
2,852 SqFt
SOLD DATE : 08/31/2021
Key Details
Sold Price $650,000
Property Type Single Family Home
Sub Type Single Family Residence
Listing Status Sold
Purchase Type For Sale
Square Footage 2,852 sqft
Price per Sqft $227
Subdivision Gandy Blvd Park Add
MLS Listing ID T3316750
Sold Date 08/31/21
Bedrooms 4
Full Baths 2
Half Baths 1
Construction Status Financing,Inspections
HOA Y/N No
Year Built 2007
Annual Tax Amount $4,388
Lot Size 6,098 Sqft
Acres 0.14
Lot Dimensions 62.5x100
Property Description
This well maintained corner lot home, built in 2007 is a must see! This rare find features high ceilings downstairs as well as 10’ ceilings throughout the upstairs as well. The kitchen boasts upgraded custom cabinetry, granite countertops, window box seating, functional island, casual eating area as well as brand new refrigerator, microwave, stove and newer dishwasher. Downstairs is open and ready for entertaining with tile throughout, large dining room, wet bar area with space for wine cooler, and French doors leading to the back yard/patio. Upstairs you will find an oversized 20 x 20 master bedroom featuring a large master bath with dual sinks, vanity, garden tub, enclosed shower and a large walk-in closet. This home is conveniently located in South Tampa and close to everything, no flood insurance needed. Make your appointment today as this beautiful home will not last long!
Location
State FL
County Hillsborough
Community Gandy Blvd Park Add
Zoning RS-60
Interior
Interior Features Ceiling Fans(s), High Ceilings, Dormitorio Principal Arriba, Open Floorplan, Walk-In Closet(s), Window Treatments
Heating Central
Cooling Central Air
Flooring Carpet, Ceramic Tile
Fireplace false
Appliance Dishwasher, Disposal, Electric Water Heater, Microwave, Range, Refrigerator
Exterior
Exterior Feature Fence, French Doors, Irrigation System
Garage Driveway
Garage Spaces 2.0
Fence Vinyl
Utilities Available Cable Available, Electricity Connected
Waterfront false
Roof Type Shingle
Parking Type Driveway
Attached Garage true
Garage true
Private Pool No
Building
Lot Description Corner Lot
Story 2
Entry Level Two
Foundation Slab
Lot Size Range 0 to less than 1/4
Sewer Public Sewer
Water None
Structure Type Block
New Construction false
Construction Status Financing,Inspections
Others
Pets Allowed Yes
Senior Community No
Ownership Fee Simple
Acceptable Financing Cash, Conventional
Listing Terms Cash, Conventional
Special Listing Condition None
Read Less Info
Want to know what your home might be worth? Contact us for a FREE valuation!

Our team is ready to help you sell your home for the highest possible price ASAP

© 2024 My Florida Regional MLS DBA Stellar MLS. All Rights Reserved.
Bought with COLDWELL BANKER RESIDENTIAL

"My job is to find and attract mastery-based agents to the office, protect the culture, and make sure everyone is happy! "







