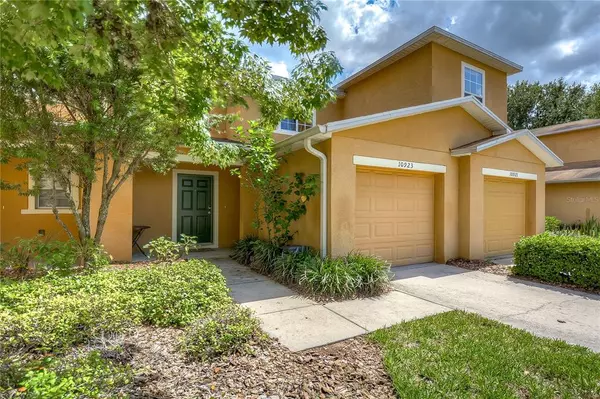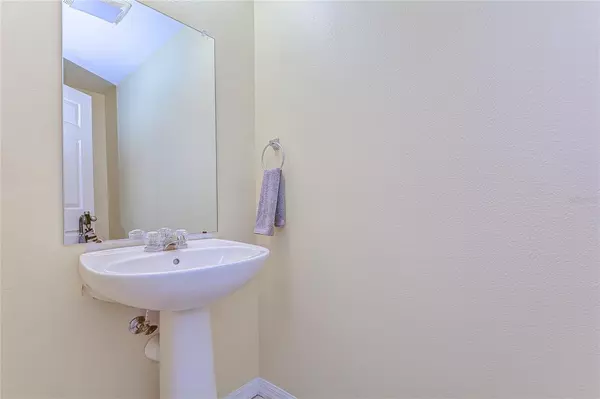$215,000
$220,000
2.3%For more information regarding the value of a property, please contact us for a free consultation.
2 Beds
3 Baths
1,386 SqFt
SOLD DATE : 09/01/2021
Key Details
Sold Price $215,000
Property Type Townhouse
Sub Type Townhouse
Listing Status Sold
Purchase Type For Sale
Square Footage 1,386 sqft
Price per Sqft $155
Subdivision St Charles Place Ph 6
MLS Listing ID T3318503
Sold Date 09/01/21
Bedrooms 2
Full Baths 2
Half Baths 1
Construction Status Appraisal,Inspections
HOA Fees $255/mo
HOA Y/N Yes
Year Built 2008
Annual Tax Amount $1,658
Lot Size 1,742 Sqft
Acres 0.04
Property Description
Will not last long! Take a look at this beautifully updated 2 bedroom, 2.5 bathroom in St. Charles Place! This Townhome is perfect for entertaining. Upon entry, you will walk into a spacious kitchen, perfect for preparing meals for the family while overlooking the grand living room! Before walking upstairs, you will see your private yard space perfect for relaxing, grilling, or enjoying the Florida sun! As you walk upstairs, you will notice the the new wood finish laminate throughout the entire second floor. Updated guest & owners suite bathrooms. Both bathrooms have porcelain tile floors and updated granite counter tops throughout. The owners suite bathroom is recently remodeled and well maintained. The one car garage has plenty of storage space and has electronic opener. This home is move in ready! All appliances are included along with New LG WASHER AND DRYER, New water softener, and state of the art security system! Schedule your tour now!
Location
State FL
County Hillsborough
Community St Charles Place Ph 6
Zoning PD
Interior
Interior Features Ceiling Fans(s), Eat-in Kitchen, Living Room/Dining Room Combo, Stone Counters, Thermostat
Heating Central
Cooling Central Air
Flooring Ceramic Tile, Laminate, Tile
Fireplace false
Appliance Dishwasher, Dryer, Microwave, Range, Refrigerator, Washer, Water Softener
Exterior
Exterior Feature Lighting, Rain Gutters, Sidewalk, Sliding Doors
Garage Spaces 1.0
Community Features Pool, Sidewalks
Utilities Available Cable Available
Waterfront false
Roof Type Shingle
Attached Garage true
Garage true
Private Pool No
Building
Entry Level Two
Foundation Slab
Lot Size Range 0 to less than 1/4
Sewer Public Sewer
Water Public
Structure Type Block,Stucco,Wood Frame
New Construction false
Construction Status Appraisal,Inspections
Others
Pets Allowed Yes
HOA Fee Include Pool,Water
Senior Community No
Pet Size Medium (36-60 Lbs.)
Ownership Fee Simple
Monthly Total Fees $255
Acceptable Financing Cash, Conventional, FHA, VA Loan
Membership Fee Required Required
Listing Terms Cash, Conventional, FHA, VA Loan
Num of Pet 2
Special Listing Condition None
Read Less Info
Want to know what your home might be worth? Contact us for a FREE valuation!

Our team is ready to help you sell your home for the highest possible price ASAP

© 2024 My Florida Regional MLS DBA Stellar MLS. All Rights Reserved.
Bought with KELLER WILLIAMS REALTY

"My job is to find and attract mastery-based agents to the office, protect the culture, and make sure everyone is happy! "







