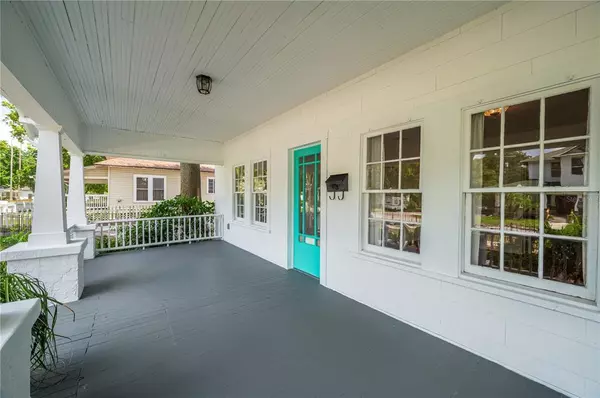$310,000
$295,000
5.1%For more information regarding the value of a property, please contact us for a free consultation.
3 Beds
2 Baths
1,767 SqFt
SOLD DATE : 09/13/2021
Key Details
Sold Price $310,000
Property Type Single Family Home
Sub Type Single Family Residence
Listing Status Sold
Purchase Type For Sale
Square Footage 1,767 sqft
Price per Sqft $175
Subdivision 5Cr | Young And Douglas Addition To Plan
MLS Listing ID L4924238
Sold Date 09/13/21
Bedrooms 3
Full Baths 2
Construction Status Inspections
HOA Y/N No
Year Built 1934
Annual Tax Amount $801
Lot Size 8,276 Sqft
Acres 0.19
Property Description
MULTIPLE OFFERS RECEIVED- Highest and Best due by Noon Monday 7/26. “The Sebastian House” Legend has it that this home was previously owned by Dillard Sebastian, one of the original pastors of an early Church in town. Legend also has it that this home was used to house rail workers in the early days of the railroad system brought through Plant City by Henry B Plant. Here is your opportunity to own an adorable piece of history. Originally built in 1934, the current owners have spent the last several years restoring many of the homes timeless features. From the original heart pine floors, fireplace hearth, doors and windows, to the plaster and bead-board walls they have kept its credibility and also managed to add modern flair with the necessities of today’s living. If these walls could talk, imagine the Steel Magnolia. The carriage house out back still has the original tin roof but seems like a timeless treasure in its rustic beauty. The mail is still carried by the postman to the front porch which is a perk to living in the Historical District. Plant City is known for its southern charm and yearly Strawberry Festival. Sandwiched in-between two mega cities, Tampa and Orlando, this property still has the small town feel that you may be looking for with the conveniences of the growing towns a short drive away. The property situated on a corner lot has a automatic gated driveway and plenty of side parking. The front porch invites talks over lemonade. Upon entry the living room hosts the original fireplace and if you look closely the original wave glass in the windows. From the living room through the original triple French door you enter a sizable dining room with appropriate chandelier. The kitchen features updated cabinetry with soft close drawers, tasteful marble counter tops, stainless appliances and a walk in pantry. The breakfast or tea room is so full of character. Both baths have been fully updated but done so in a style complimenting the past. The bedrooms are large in size and each have their own charm. The back porch surrounded in privacy is a spectacular area for entertaining. There is another space with entry door that could be used in a multitude of ways. There are surprises around every corner, integrity and historic beauty abounds. Make a visit today!
Location
State FL
County Hillsborough
Community 5Cr | Young And Douglas Addition To Plan
Zoning R-1
Rooms
Other Rooms Breakfast Room Separate, Formal Dining Room Separate, Inside Utility
Interior
Interior Features Built-in Features, Crown Molding, High Ceilings, Solid Wood Cabinets, Stone Counters, Thermostat
Heating Central
Cooling Central Air
Flooring Ceramic Tile, Wood
Fireplaces Type Wood Burning
Furnishings Unfurnished
Fireplace true
Appliance Dishwasher, Dryer, Electric Water Heater, Microwave, Range, Refrigerator, Washer
Laundry Inside, Laundry Room
Exterior
Exterior Feature Fence, Lighting, Sidewalk
Garage Driveway, Off Street
Fence Board, Other
Utilities Available BB/HS Internet Available, Public
Waterfront false
Roof Type Metal
Porch Covered, Front Porch, Rear Porch
Parking Type Driveway, Off Street
Attached Garage false
Garage false
Private Pool No
Building
Lot Description Corner Lot, Historic District, City Limits, Level, Sidewalk, Street One Way, Paved
Entry Level One
Foundation Crawlspace
Lot Size Range 0 to less than 1/4
Sewer Public Sewer
Water Public
Architectural Style Bungalow
Structure Type Cement Siding,Wood Frame
New Construction false
Construction Status Inspections
Schools
Elementary Schools Wilson Elementary School-Hb
Middle Schools Tomlin-Hb
High Schools Plant City-Hb
Others
Pets Allowed Yes
Senior Community No
Ownership Fee Simple
Acceptable Financing Cash, Conventional, FHA, VA Loan
Listing Terms Cash, Conventional, FHA, VA Loan
Special Listing Condition None
Read Less Info
Want to know what your home might be worth? Contact us for a FREE valuation!

Our team is ready to help you sell your home for the highest possible price ASAP

© 2024 My Florida Regional MLS DBA Stellar MLS. All Rights Reserved.
Bought with GREAT BLUE REAL EST MARKETING

"My job is to find and attract mastery-based agents to the office, protect the culture, and make sure everyone is happy! "







