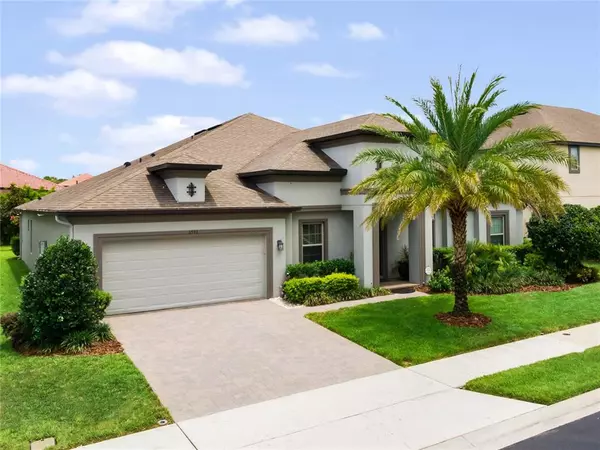$622,050
$599,900
3.7%For more information regarding the value of a property, please contact us for a free consultation.
4 Beds
4 Baths
3,208 SqFt
SOLD DATE : 09/16/2021
Key Details
Sold Price $622,050
Property Type Single Family Home
Sub Type Single Family Residence
Listing Status Sold
Purchase Type For Sale
Square Footage 3,208 sqft
Price per Sqft $193
Subdivision Pearl Lake Estates
MLS Listing ID S5053844
Sold Date 09/16/21
Bedrooms 4
Full Baths 3
Half Baths 1
Construction Status Financing
HOA Fees $159/mo
HOA Y/N Yes
Year Built 2014
Annual Tax Amount $5,325
Lot Size 9,583 Sqft
Acres 0.22
Property Description
**** Multiple Offer Situation - Submit Highest and Best **** This masterfully crafted estate, is the essence of luxury Florida living. Nestled on a sprawling lot, behind the gates of Pearl Lake, this masterpiece offers many upgrades & serene views from its tranquil backyard. This spectacular residence will captivate you at every turn and radiates elegance with its rich color tones, fine finishes and exquisite details. Home is graced with an array of superbly appointed spaces including 4 bedrooms, 3.5 bathrooms, an office/den, a media room, a formal dining room, and a 3-car garage totaling ~4200 SF of exquisite indoor and outdoor areas. The ever so popular open floor plan is adorned by a striking foyer, beautiful tile flooring, tray ceiling, and wide-plank bamboo hardwood flooring. Your chef inspired kitchen features a massive center island accented with granite countertop, 42 inch solid wood cabinetry, professional grade stainless steel appliances, including top of the line gas range, fridge and double oven to unleash your inner chef! The breathtaking master bedroom exhibits its own luxurious allure with a lovely sitting area, a dazzling master spa with garden tub, walk-in shower & a massive walk-in closet. This beautiful home also hosts 3 additional stunning bedrooms, an office and a marvelous media room. A wall of sliding glass doors in the living room lead you to the backyard overlooking the impeccable grounds where you can experience the best in Florida living in your very own private oasis enriched by an expansive covered porch. This opulent home hosts a range of outstanding upgrades such as a water softener system, solid wood flooring, two Tankless water heaters, brand new paint inside and outside, high-end glass front door, rain gutters, high efficiency commodes, speckled epoxy garage flooring, LED lights throughout the house (inside and out), Nest Thermostat, Ring door bell, and upgraded blinds and draperies. Pearl Lake is a highly desirable gated community, peacefully tucked away yet conveniently located close to great schools & minutes away from award winning restaurants & walking trails as well as easy access to 417 and I-4. This is not just a home, it’s a lifestyle!
Location
State FL
County Seminole
Community Pearl Lake Estates
Zoning RES
Rooms
Other Rooms Den/Library/Office, Formal Dining Room Separate, Inside Utility, Media Room
Interior
Interior Features Ceiling Fans(s), Crown Molding, High Ceilings, Kitchen/Family Room Combo, Master Bedroom Main Floor, Open Floorplan, Solid Surface Counters, Solid Wood Cabinets, Split Bedroom, Tray Ceiling(s), Walk-In Closet(s), Window Treatments
Heating Central
Cooling Central Air
Flooring Tile, Wood
Furnishings Unfurnished
Fireplace false
Appliance Built-In Oven, Cooktop, Dishwasher, Disposal, Gas Water Heater, Microwave, Range Hood, Refrigerator, Tankless Water Heater, Water Softener
Laundry Inside, Laundry Room
Exterior
Exterior Feature Irrigation System, Rain Gutters, Sliding Doors
Garage Garage Door Opener, Tandem
Garage Spaces 3.0
Community Features Deed Restrictions, Gated
Utilities Available Cable Available, Cable Connected, Electricity Available, Electricity Connected, Natural Gas Available, Natural Gas Connected, Phone Available, Public, Sewer Available, Sewer Connected, Underground Utilities, Water Available, Water Connected
Amenities Available Gated
Waterfront false
Roof Type Shingle
Porch Covered, Porch, Rear Porch
Parking Type Garage Door Opener, Tandem
Attached Garage true
Garage true
Private Pool No
Building
Lot Description Level, Paved, Private
Entry Level One
Foundation Slab
Lot Size Range 0 to less than 1/4
Builder Name TAYLOR MORRISON
Sewer Public Sewer
Water Public
Architectural Style Traditional
Structure Type Block,Stucco
New Construction false
Construction Status Financing
Schools
Elementary Schools Wilson Elementary School
Middle Schools Markham Woods Middle
High Schools Seminole High
Others
Pets Allowed Yes
HOA Fee Include Private Road
Senior Community No
Ownership Fee Simple
Monthly Total Fees $159
Acceptable Financing Cash, Conventional, FHA, VA Loan
Membership Fee Required Required
Listing Terms Cash, Conventional, FHA, VA Loan
Special Listing Condition None
Read Less Info
Want to know what your home might be worth? Contact us for a FREE valuation!

Our team is ready to help you sell your home for the highest possible price ASAP

© 2024 My Florida Regional MLS DBA Stellar MLS. All Rights Reserved.
Bought with COLDWELL BANKER REALTY

"My job is to find and attract mastery-based agents to the office, protect the culture, and make sure everyone is happy! "







