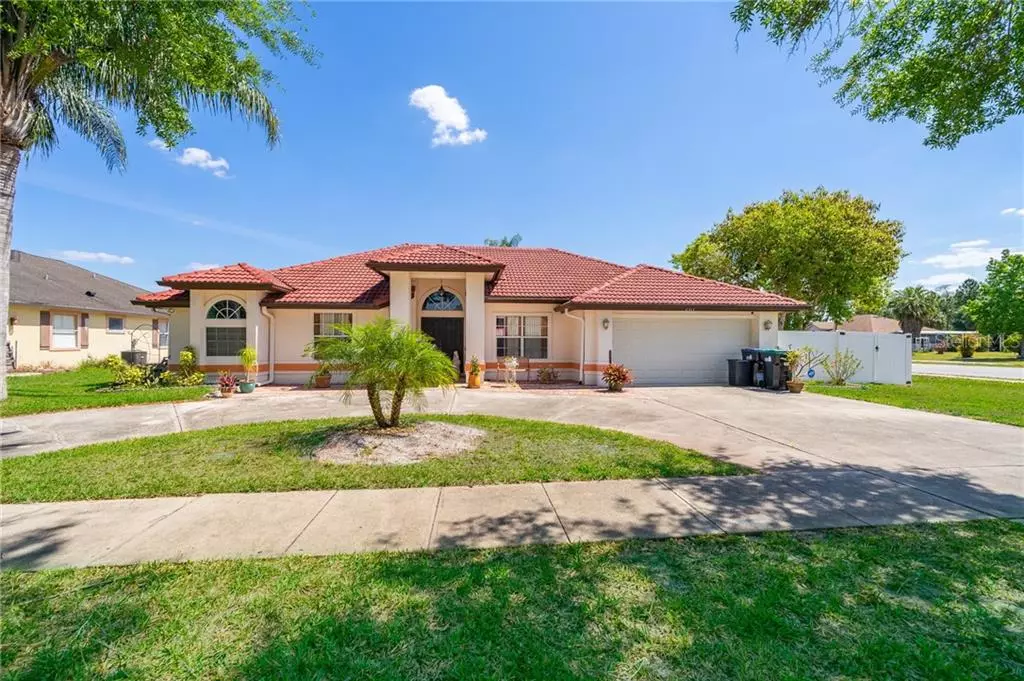$387,000
$389,890
0.7%For more information regarding the value of a property, please contact us for a free consultation.
4 Beds
3 Baths
2,306 SqFt
SOLD DATE : 09/17/2021
Key Details
Sold Price $387,000
Property Type Single Family Home
Sub Type Single Family Residence
Listing Status Sold
Purchase Type For Sale
Square Footage 2,306 sqft
Price per Sqft $167
Subdivision Cape Orlando Estates/Wedgefield/Rocket City
MLS Listing ID O5934827
Sold Date 09/17/21
Bedrooms 4
Full Baths 2
Half Baths 1
Construction Status Appraisal,Financing,Inspections
HOA Y/N No
Year Built 1993
Annual Tax Amount $3,528
Lot Size 0.330 Acres
Acres 0.33
Property Description
Welcome to your beautiful new home! On the other side of the doubee wooden entry doors you will notice a stunning 36" x 36" marble floor medallion accenting the 48" x 10" wood-plank inspired porcelain tile which runs through the entire home. The kitchen-centered home has visibitiy to the living room, dining room and lanai. The breakfast nook wraps around a beautiful new ktichen with granite countertops, wood cabinets and another marble floor medallion accent. Dining room has French doors which lead you out to the enormous covered lanai with ceramic tile flooring. The entertainment center has had its cable inconspicuously run behind the wall for maximum order and style. The owners retreat features dual closets, cathedral ceilings, recessed lights, a jetted tub plus glass-enclosed shower with amazing shower head and 2 vanities with granite tops (renovated 2019). The split bedroom plan adds to the homes privacy with the secondary bedrooms having large walk-in closets, the guest bath has granite tops tub w/shower and is pool planned. In the heart of the house, high ceilings with recessed lights add to the open feel of the home. The additional powder room has pocket doors which lead you into the laundry room which includes free standing storage cabinets and washer and dryer (2019). Home was totally repiped in 2019 as well! Topped with a reliable ceramic tile roof, the home also features an oversized garage with new opener w/remote keyad (2019) has a fully PVC fenced yard (property line on right side extendes approx. 20 feet beyond the fence) with double gates for boat/trailer/rv accessibility, granite countertops, top-of-the-line charcoal gray stainless kitchen appliances (range and refrigerator are negotiable) an open floorplan and a screened patio that will make you want to party all the time! The backyard is spacious enough to enjoy bar-be-queing with family and friends, a perfect spot to build your custom swiimmig pool, water or fire feature or a great place to let your RV, Boat or any other toys hang out! SO MUCH TO LOVE in this home which is convenient to Waterford Lakes Town Center, Orlando International Airport, Cape Canaveral Cruiseport and Cocoa Beach. 1 Year Home Warranty Included! DON’T MISS IT!
Location
State FL
County Orange
Community Cape Orlando Estates/Wedgefield/Rocket City
Zoning R-2
Interior
Interior Features Ceiling Fans(s), Solid Wood Cabinets, Thermostat
Heating Central, Electric
Cooling Central Air
Flooring Ceramic Tile
Fireplace false
Appliance Dishwasher, Disposal, Dryer, Microwave, Washer
Exterior
Exterior Feature Fence, Sidewalk
Garage Spaces 2.0
Utilities Available Cable Connected, Public
Waterfront false
Roof Type Tile
Attached Garage true
Garage true
Private Pool No
Building
Story 1
Entry Level One
Foundation Slab
Lot Size Range 1/4 to less than 1/2
Sewer Public Sewer
Water Public
Structure Type Block
New Construction false
Construction Status Appraisal,Financing,Inspections
Schools
Elementary Schools Wedgefield
Middle Schools Wedgefield
High Schools East River High
Others
Pets Allowed Yes
Senior Community No
Ownership Fee Simple
Acceptable Financing Cash, Conventional, FHA
Listing Terms Cash, Conventional, FHA
Special Listing Condition None
Read Less Info
Want to know what your home might be worth? Contact us for a FREE valuation!

Our team is ready to help you sell your home for the highest possible price ASAP

© 2024 My Florida Regional MLS DBA Stellar MLS. All Rights Reserved.
Bought with EMPIRE NETWORK REALTY

"My job is to find and attract mastery-based agents to the office, protect the culture, and make sure everyone is happy! "







