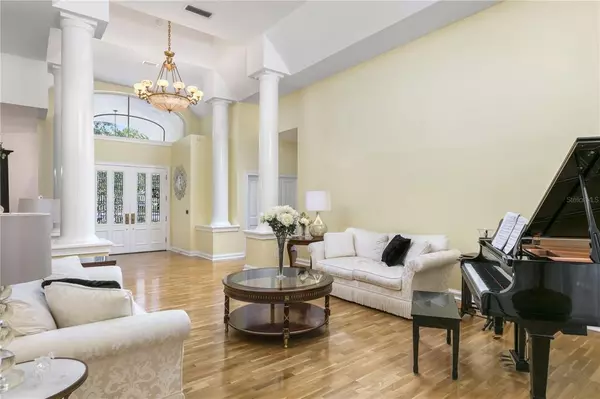$1,600,000
$1,695,000
5.6%For more information regarding the value of a property, please contact us for a free consultation.
5 Beds
5 Baths
4,586 SqFt
SOLD DATE : 09/20/2021
Key Details
Sold Price $1,600,000
Property Type Single Family Home
Sub Type Single Family Residence
Listing Status Sold
Purchase Type For Sale
Square Footage 4,586 sqft
Price per Sqft $348
Subdivision Isleworth
MLS Listing ID O5949784
Sold Date 09/20/21
Bedrooms 5
Full Baths 4
Half Baths 1
Construction Status Inspections
HOA Fees $863/qua
HOA Y/N Yes
Year Built 1988
Annual Tax Amount $18,311
Lot Size 0.540 Acres
Acres 0.54
Property Description
Exquisite Isleworth residence overlooking the sixth fairway. Owners will love the convenience of single-level living with a detached guesthouse for your guests. This upgraded home features a dream kitchen with Wolf, Sub-Zero and Miele appliances, a huge center island, built-in wine cooler, warming and refrigerator drawers, custom cherry cabinetry, glass tile accents and stunning granite. The master suite features a separate sitting area and a spa bath with a waterfall-fill feature for the jetted tub, top-of-the-line Kohler fixtures, a large walk-in shower and a huge master closet. The main home features four bedrooms, three-and-a-half baths and an office that could be used as a fifth bedroom. There is also a detached guest house with a sixth bedroom and another bath. This home is all about outdoor Florida living with a huge covered lanai for entertaining, a summer kitchen/bar area and a sparkling pool with a hot tub overlooking Isleworth's championship golf course. The location simply can't be beaten. Just minutes from fine dining, world-class shopping and all of the major attractions, there will always be plenty to do. Members of the club will also enjoy all of the amazing amenities that the community has to offer, including golf, resort-style pool, tennis courts, fitness center, access to the famed Butler Chain of Lakes and unparalleled concierge service.
Location
State FL
County Orange
Community Isleworth
Zoning P-D
Rooms
Other Rooms Den/Library/Office, Family Room, Formal Dining Room Separate, Formal Living Room Separate, Inside Utility, Interior In-Law Suite
Interior
Interior Features Built-in Features, Cathedral Ceiling(s), Ceiling Fans(s), Crown Molding, Eat-in Kitchen, High Ceilings, Kitchen/Family Room Combo, Master Bedroom Main Floor, Open Floorplan, Solid Wood Cabinets, Split Bedroom, Stone Counters, Tray Ceiling(s), Vaulted Ceiling(s), Walk-In Closet(s), Wet Bar
Heating Central, Electric, Zoned
Cooling Central Air, Zoned
Flooring Brick, Carpet, Wood
Fireplaces Type Gas, Family Room
Fireplace true
Appliance Dishwasher, Disposal, Range, Refrigerator, Wine Refrigerator
Laundry Inside
Exterior
Exterior Feature French Doors, Irrigation System, Outdoor Grill, Outdoor Kitchen, Rain Gutters
Garage Circular Driveway, Driveway, Garage Door Opener, Garage Faces Rear, Garage Faces Side
Garage Spaces 3.0
Pool Heated, Indoor, Salt Water, Tile
Community Features Buyer Approval Required, Boat Ramp, Deed Restrictions, Fitness Center, Gated, Golf, Playground
Utilities Available BB/HS Internet Available, Cable Connected, Electricity Connected, Underground Utilities
Amenities Available Dock, Fitness Center, Gated, Optional Additional Fees, Playground
Waterfront false
Water Access 1
Water Access Desc Lake,Lake - Chain of Lakes
View Golf Course
Roof Type Tile
Porch Covered, Deck, Patio, Porch
Parking Type Circular Driveway, Driveway, Garage Door Opener, Garage Faces Rear, Garage Faces Side
Attached Garage true
Garage true
Private Pool Yes
Building
Lot Description In County, Level, On Golf Course, Sidewalk, Paved, Private
Entry Level One
Foundation Slab
Lot Size Range 1/2 to less than 1
Sewer Septic Tank
Water Public
Structure Type Block,Stucco
New Construction false
Construction Status Inspections
Others
Pets Allowed Yes
Senior Community No
Ownership Fee Simple
Monthly Total Fees $863
Membership Fee Required Required
Special Listing Condition None
Read Less Info
Want to know what your home might be worth? Contact us for a FREE valuation!

Our team is ready to help you sell your home for the highest possible price ASAP

© 2024 My Florida Regional MLS DBA Stellar MLS. All Rights Reserved.
Bought with CORE GROUP REAL ESTATE LLC

"My job is to find and attract mastery-based agents to the office, protect the culture, and make sure everyone is happy! "







