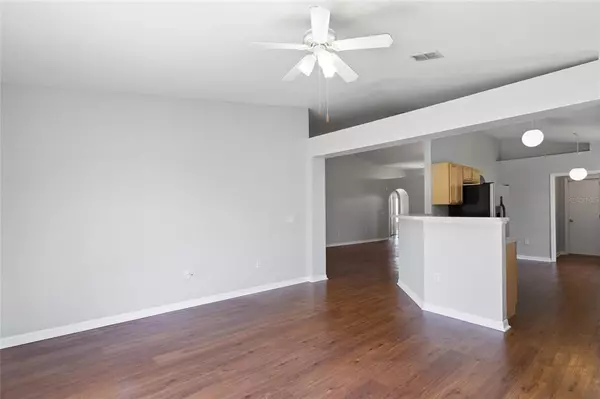$316,500
$299,900
5.5%For more information regarding the value of a property, please contact us for a free consultation.
4 Beds
2 Baths
1,874 SqFt
SOLD DATE : 09/24/2021
Key Details
Sold Price $316,500
Property Type Single Family Home
Sub Type Single Family Residence
Listing Status Sold
Purchase Type For Sale
Square Footage 1,874 sqft
Price per Sqft $168
Subdivision Cedar Hill Rep
MLS Listing ID O5962988
Sold Date 09/24/21
Bedrooms 4
Full Baths 2
Construction Status Inspections
HOA Y/N No
Year Built 2005
Annual Tax Amount $3,254
Lot Size 8,276 Sqft
Acres 0.19
Property Description
VISIT WEBSITE & SEE VIRTUAL TOUR! Bright and spacious 4 bedroom, 2 bathroom home on a corner lot!! At just shy of 1,900 square feet, this home offers the ideal layout! As you enter through the front door, you will notice VAULTED CEILINGS, decorative alcoves, and updated WOOD-LOOK FLOORING that add a modern design and architectural flare you and your guests will love. Both SPACIOUS LIVING AREAS transition nicely to your kitchen, which boasts a BREAKFAST BAR, an eat-in nook for dining, solid wood cabinetry, and STAINLESS STEEL APPLIANCES. The spacious master bedroom offers a master bath with WALK-IN CLOSET, oversized vanity, and a GARDEN TUB. The 2nd bedroom also offers a walk-in closet and ample lighting. One of the other two bedrooms offers another nice feature as it has a built-in desk area that is perfect for turning this room into a craft room or HOME OFFICE SPACE. NEW ROOF from 2018 and freshly painted in 2021! Conveniently located near a community park and has a short drive to Marinas, St. Johns River, Central FL Zoo, Shopping, Dining, and entertainment all around! Historic Downtown is just minutes away! Access to I-4 and 417 make the location of this home perfect for anyone who wants to be close to it all! This home is sure to sell quickly, so contact our office for a private showing!
Location
State FL
County Seminole
Community Cedar Hill Rep
Zoning SR1A
Interior
Interior Features Ceiling Fans(s), Eat-in Kitchen, Kitchen/Family Room Combo, Living Room/Dining Room Combo, Master Bedroom Main Floor, Window Treatments
Heating Heat Pump
Cooling Central Air
Flooring Carpet, Laminate, Tile
Fireplace false
Appliance Dishwasher, Disposal, Microwave, Range, Refrigerator
Laundry Inside, Laundry Room
Exterior
Exterior Feature Fence
Garage Spaces 2.0
Fence Wood
Utilities Available Electricity Connected, Sewer Available, Water Connected
Waterfront false
Roof Type Shingle
Attached Garage true
Garage true
Private Pool No
Building
Lot Description Corner Lot
Story 1
Entry Level One
Foundation Slab
Lot Size Range 0 to less than 1/4
Sewer Public Sewer
Water Public
Structure Type Stucco
New Construction false
Construction Status Inspections
Schools
Elementary Schools Longwood Elementary
Middle Schools Millennium Middle
High Schools Seminole High
Others
Pets Allowed Yes
Senior Community No
Ownership Fee Simple
Acceptable Financing Cash, Conventional, FHA, VA Loan
Membership Fee Required Optional
Listing Terms Cash, Conventional, FHA, VA Loan
Special Listing Condition None
Read Less Info
Want to know what your home might be worth? Contact us for a FREE valuation!

Our team is ready to help you sell your home for the highest possible price ASAP

© 2024 My Florida Regional MLS DBA Stellar MLS. All Rights Reserved.
Bought with COMPASS FLORIDA LLC

"My job is to find and attract mastery-based agents to the office, protect the culture, and make sure everyone is happy! "







