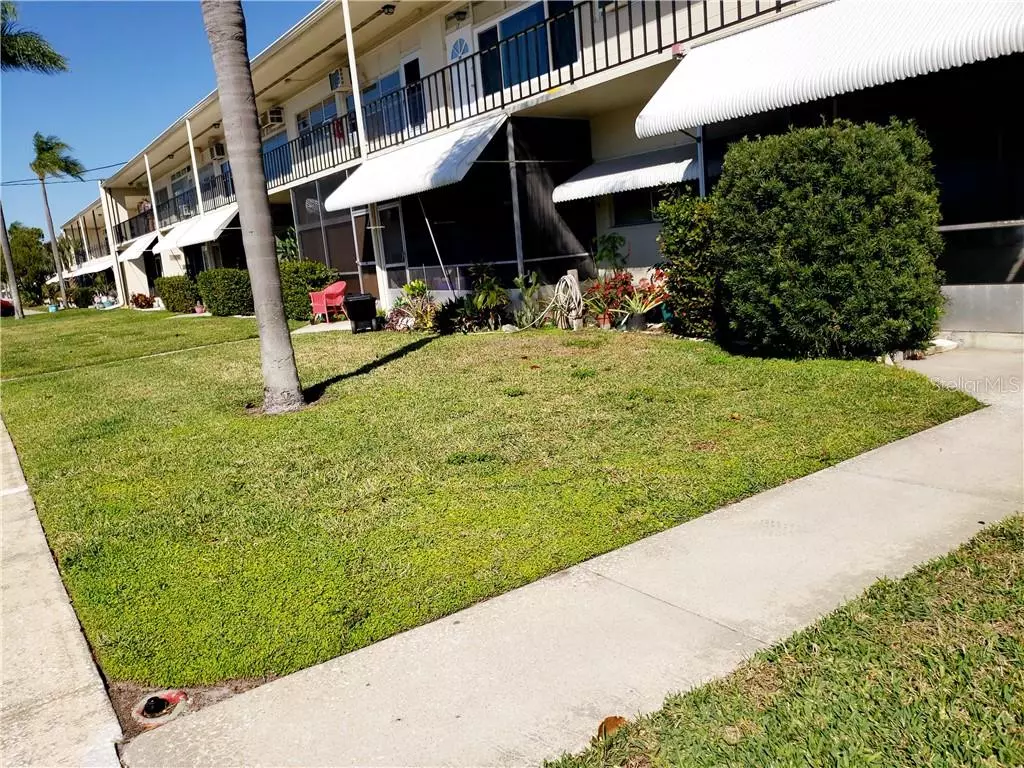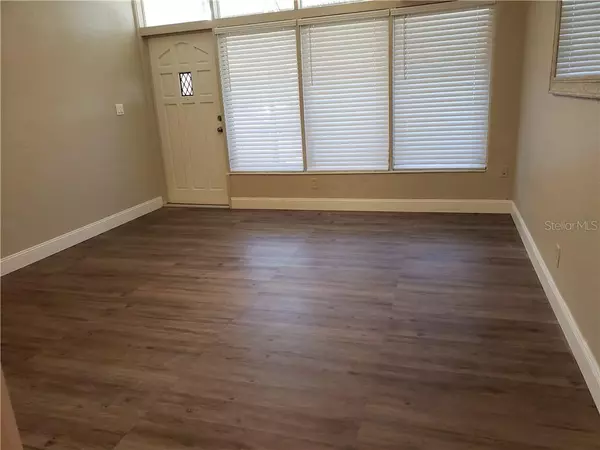$44,000
$48,500
9.3%For more information regarding the value of a property, please contact us for a free consultation.
1 Bed
1 Bath
422 SqFt
SOLD DATE : 05/07/2021
Key Details
Sold Price $44,000
Property Type Condo
Sub Type Condominium
Listing Status Sold
Purchase Type For Sale
Square Footage 422 sqft
Price per Sqft $104
Subdivision Clearview Oaks Bldg 1
MLS Listing ID U8113919
Sold Date 05/07/21
Bedrooms 1
Full Baths 1
Condo Fees $318
Construction Status Financing
HOA Y/N No
Year Built 1962
Lot Size 0.470 Acres
Acres 0.47
Property Description
Welcome to Florida living!! Completely updated studio or efficiency condo on the 1st floor in 55plus community centrally located. Newly remodeled white kitchen cabinets with newer appliances. Updated bathroom with new tile. New flooring thru out unit. New ceiling fan. Enclosed screen with room for patio table and plants. The low monthly maintenance fee of $310.31 includes basic cable, internet, water, sewer, trash removal, maintenance of the exterior common elements & insurance on the building exterior. The Clubhouse is a gathering spot for many activities -- bingo, mahjong, line dancing, pancake breakfasts, concerts, lending library, and more. Clearview Oaks is very close to Tyrone Mall for shopping, restaurants, and movies. The central location also provides easy access to beaches and downtown St. Pete. Additionally the Northwest Community Recreation Center is less than two miles away. Absolutely NO leasing allowed. Two pets are allowed not to exceed 25 lbs. each. Buyer may not have a mortgage exceeding 80% of the purchase price. Room measurements are approximate and should be verified.
Location
State FL
County Pinellas
Community Clearview Oaks Bldg 1
Direction N
Interior
Interior Features Ceiling Fans(s)
Heating Wall Units / Window Unit
Cooling Wall/Window Unit(s)
Flooring Vinyl
Fireplace false
Appliance Microwave, Range, Refrigerator
Exterior
Exterior Feature Lighting, Sidewalk, Storage
Garage Assigned
Community Features Buyer Approval Required
Utilities Available Cable Available, Cable Connected, Electricity Available, Electricity Connected, Fire Hydrant, Phone Available, Public, Sewer Available, Sewer Connected, Street Lights, Water Available, Water Connected
Waterfront false
Roof Type Built-Up
Porch Covered, Enclosed, Front Porch
Parking Type Assigned
Garage false
Private Pool No
Building
Story 2
Entry Level One
Foundation Slab
Sewer Public Sewer
Water Public
Structure Type Block
New Construction false
Construction Status Financing
Others
Pets Allowed Breed Restrictions, Number Limit, Size Limit, Yes
HOA Fee Include Cable TV,Escrow Reserves Fund,Insurance,Internet,Maintenance Structure,Maintenance Grounds,Maintenance,Management,Sewer,Trash,Water
Senior Community Yes
Pet Size Small (16-35 Lbs.)
Ownership Condominium
Monthly Total Fees $318
Acceptable Financing Cash, Conventional
Membership Fee Required Required
Listing Terms Cash, Conventional
Num of Pet 2
Special Listing Condition None
Read Less Info
Want to know what your home might be worth? Contact us for a FREE valuation!

Our team is ready to help you sell your home for the highest possible price ASAP

© 2024 My Florida Regional MLS DBA Stellar MLS. All Rights Reserved.
Bought with BAIRD REALTY GROUP

"My job is to find and attract mastery-based agents to the office, protect the culture, and make sure everyone is happy! "







