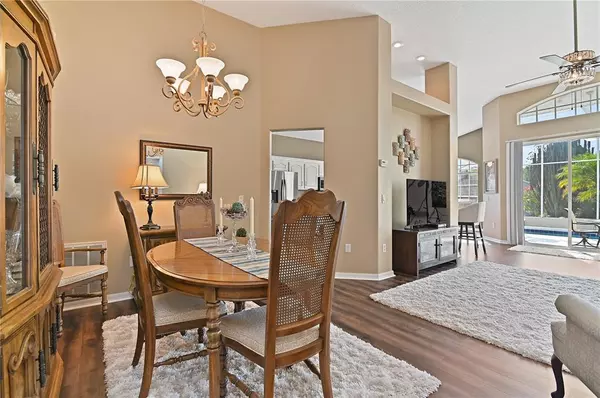$330,000
$332,500
0.8%For more information regarding the value of a property, please contact us for a free consultation.
2 Beds
2 Baths
1,803 SqFt
SOLD DATE : 09/29/2021
Key Details
Sold Price $330,000
Property Type Single Family Home
Sub Type Single Family Residence
Listing Status Sold
Purchase Type For Sale
Square Footage 1,803 sqft
Price per Sqft $183
Subdivision Ridgewood Lakes Village 04B
MLS Listing ID S5055012
Sold Date 09/29/21
Bedrooms 2
Full Baths 2
Construction Status No Contingency
HOA Fees $169/mo
HOA Y/N Yes
Year Built 2004
Annual Tax Amount $2,177
Lot Size 6,534 Sqft
Acres 0.15
Lot Dimensions 52X102X76X102
Property Description
High Vista 55+ community. Recently painted inside and out with new vinyl plank floor planks in living, dining areas and Kitchen. This beautiful 2 bedroom 2 bathroom with a den and private salt water pool sure stands out. Roof installed 2016, Irrigation 2017, HVAC recently tuned, Resurfaced Kitchen Cabinets with added crown molding. New ceiling fans in bedrooms and lanai, New carpet in bedrooms and recently painted lanai and pool deck. Enjoy the new landscaping. New stainless steel appliances in the kitchen. Brand new refrigerator for sale with invoice sold separately. New smoke alarms and elegant kitchen lamps. Some furniture for sale. This floorplan features a 3 car garage (1 for a golf cart). Brick paver driveway and walkway to front door. Notice the leaded glass front door as you come in with a transom window for natural light. Open living room and dining room area, with new vinyl plank floors, which extend to the kitchen and laundry den. Eat-in kitchen space with vaulted ceiling, solid wood cabinets with pull-outs recently resurfaced, built in desk, corian countertops and breakfast bar. Tall Triple slider patio doors leading to pool area.
The master bedroom has a french door to access the pool deck and a private full bath with dual sinks, garden tub, separate shower with bench seat, 6x6 walk-in closet and linen closet. Split bedroom design offers privacy. Guest bath and linen closet are located between guest bedroom and den. Pool has Aqua Rite Electronic Chlorine Generator and solar cover. Adjacent to recently renovated 18-hole White Heron Golf Club. Medical Offices and Advent Health hospital is 3 miles away. Available to close September 28th, or latest the 29th 2021
Location
State FL
County Polk
Community Ridgewood Lakes Village 04B
Interior
Interior Features Eat-in Kitchen, Living Room/Dining Room Combo, Walk-In Closet(s)
Heating Electric
Cooling Central Air
Flooring Carpet, Ceramic Tile, Vinyl
Fireplace false
Appliance Dishwasher, Disposal, Microwave, Range
Laundry Laundry Room
Exterior
Exterior Feature Irrigation System
Garage Golf Cart Garage
Garage Spaces 3.0
Pool Child Safety Fence, Gunite, In Ground, Salt Water, Screen Enclosure, Solar Cover
Community Features Association Recreation - Owned, Gated, Golf Carts OK, Pool
Utilities Available Cable Connected, Electricity Connected, Sewer Connected, Water Connected
Amenities Available Clubhouse, Pickleball Court(s), Pool, Shuffleboard Court, Tennis Court(s), Trail(s)
Waterfront false
View Garden
Roof Type Shingle
Porch Covered
Parking Type Golf Cart Garage
Attached Garage true
Garage true
Private Pool Yes
Building
Story 1
Entry Level One
Foundation Slab
Lot Size Range 0 to less than 1/4
Builder Name RIDGEWOOD HOMES
Sewer Public Sewer
Water Public
Structure Type Block
New Construction false
Construction Status No Contingency
Others
Pets Allowed Yes
HOA Fee Include Cable TV,Pool,Maintenance Grounds,Other,Private Road,Security
Senior Community Yes
Pet Size Small (16-35 Lbs.)
Ownership Fee Simple
Monthly Total Fees $235
Acceptable Financing Cash, Conventional
Membership Fee Required Required
Listing Terms Cash, Conventional
Num of Pet 2
Special Listing Condition None
Read Less Info
Want to know what your home might be worth? Contact us for a FREE valuation!

Our team is ready to help you sell your home for the highest possible price ASAP

© 2024 My Florida Regional MLS DBA Stellar MLS. All Rights Reserved.
Bought with COLDWELL BANKER REALTY

"My job is to find and attract mastery-based agents to the office, protect the culture, and make sure everyone is happy! "







