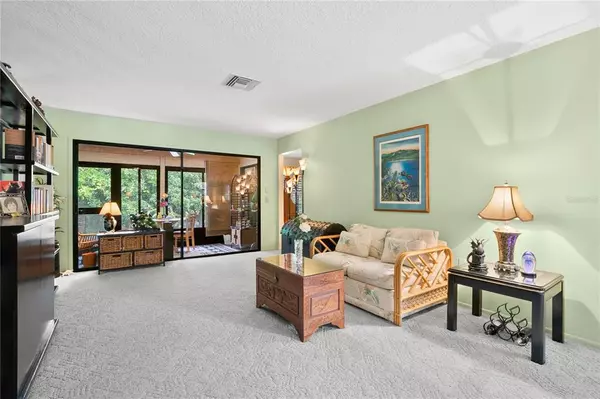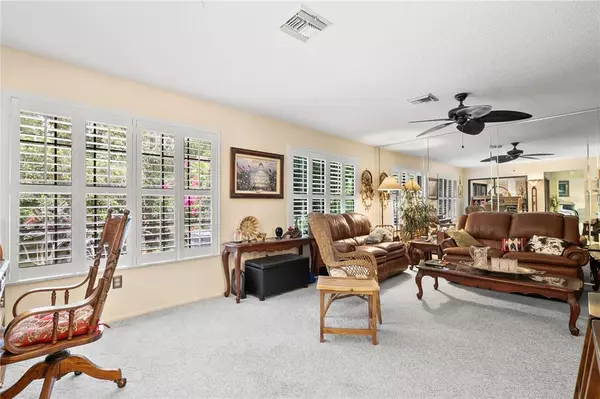$191,000
$185,000
3.2%For more information regarding the value of a property, please contact us for a free consultation.
2 Beds
2 Baths
1,491 SqFt
SOLD DATE : 10/04/2021
Key Details
Sold Price $191,000
Property Type Single Family Home
Sub Type Villa
Listing Status Sold
Purchase Type For Sale
Square Footage 1,491 sqft
Price per Sqft $128
Subdivision Timber Pines
MLS Listing ID U8132464
Sold Date 10/04/21
Bedrooms 2
Full Baths 2
Construction Status Inspections
HOA Fees $266/mo
HOA Y/N Yes
Year Built 1988
Annual Tax Amount $1,205
Lot Size 3,920 Sqft
Acres 0.09
Property Description
Your new home awaits! This adorable villa is located in the picturesque, highly sought after community of Timber Pines. Gated front entry allows for security, perfect for those who just want to "lock & leave" for the summer months, but also ideal for those who wish to call Florida "Home" full time. Take a step inside this unit and you'll immediately notice the large, open floor plan. The bedrooms are split from one another, allowing for plenty of privacy for your guests. The large primary bedroom boasts an en-suite bath and opens up to the lanai on the back of the home. The layout leaves plenty of room for your imagination to run wild, with multiple "living rooms" that could be converted to a den or workspace. The galley style kitchen opens up to both living spaces, easily making this a property to entertain family & friends. The screened lanai on the back of the home is the perfect place to sip your morning coffee and relax before a busy week... And the privacy is just an added perk!! Make a point to see this home today and you'll want to make it yours tomorrow.
Location
State FL
County Hernando
Community Timber Pines
Zoning PD-R
Interior
Interior Features Ceiling Fans(s), Kitchen/Family Room Combo, Living Room/Dining Room Combo, Open Floorplan
Heating Central
Cooling Central Air
Flooring Carpet, Ceramic Tile
Fireplace false
Appliance Dryer, Range, Range Hood, Refrigerator, Washer
Exterior
Exterior Feature Sliding Doors
Garage Spaces 1.0
Community Features Gated, Golf Carts OK
Utilities Available Public
Amenities Available Gated, Pool
Waterfront false
Roof Type Shingle
Attached Garage true
Garage true
Private Pool No
Building
Story 1
Entry Level One
Foundation Slab
Lot Size Range 0 to less than 1/4
Sewer Public Sewer
Water Public
Structure Type Block
New Construction false
Construction Status Inspections
Others
Pets Allowed Yes
HOA Fee Include Guard - 24 Hour,Maintenance Grounds,Private Road
Senior Community Yes
Ownership Fee Simple
Monthly Total Fees $371
Acceptable Financing Cash, Conventional
Membership Fee Required Required
Listing Terms Cash, Conventional
Num of Pet 1
Special Listing Condition None
Read Less Info
Want to know what your home might be worth? Contact us for a FREE valuation!

Our team is ready to help you sell your home for the highest possible price ASAP

© 2024 My Florida Regional MLS DBA Stellar MLS. All Rights Reserved.
Bought with KW REALTY ELITE PARTNERS

"My job is to find and attract mastery-based agents to the office, protect the culture, and make sure everyone is happy! "







