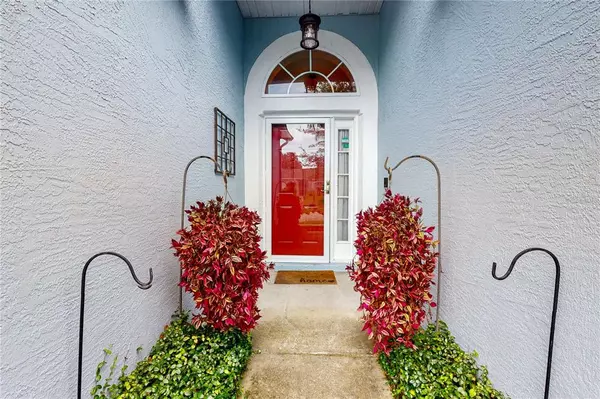$340,000
$325,000
4.6%For more information regarding the value of a property, please contact us for a free consultation.
3 Beds
2 Baths
1,855 SqFt
SOLD DATE : 10/06/2021
Key Details
Sold Price $340,000
Property Type Single Family Home
Sub Type Single Family Residence
Listing Status Sold
Purchase Type For Sale
Square Footage 1,855 sqft
Price per Sqft $183
Subdivision Wekiva Chase
MLS Listing ID O5970865
Sold Date 10/06/21
Bedrooms 3
Full Baths 2
Construction Status Financing,Inspections
HOA Fees $25/qua
HOA Y/N Yes
Year Built 1997
Annual Tax Amount $2,189
Lot Size 7,840 Sqft
Acres 0.18
Property Description
This is a beautiful home in the friendly and peaceful Wekiva Chase neighborhood you can’t miss! Spanning 1,855 finished square feet and featuring 3 beds and 2 baths, this wonderful home has plenty to love. The home begins with a welcoming foyer that opens up to a massive open floor plan that includes the kitchen, living room, and dining area. It boasts beautiful flooring and high ceilings throughout. To the right of the foyer, you’ll find 2 spacious bedrooms sharing a full bath with a shower and tub combo. Each room was uniquely designed, one has wainscoting and stunning chandeliers while the other room has palladium windows making it bright and cozy. The focal point of the main living area is the kitchen fully equipped with stainless steel appliances, granite countertops, extra-large center island with seating, and tall solid wood cabinets for storage. Off the living room, you’ll find the spacious primary bedroom with a luxurious ensuite bath and a generous-sized walk-in closet. The ensuite bath showcases a relaxing soaking bath, separate shower, and dual sink vanity. The fully screened-in porch and pool area in the rear yard provides a dream spot for private outdoor relaxation and fun, with the comfort of not having to worry about mosquitoes or the hot Florida sun. An attached two-car garage and a concrete driveway are included as well. This home is just 3 miles to Wekiwa Springs State Park and only a few minutes away from other amazing parks including Dream Lake Park, Kit Land Nelson Park, and Magnolia Park! There are plenty of great dining and shopping destinations around the area. Book your appointment today!
Location
State FL
County Orange
Community Wekiva Chase
Zoning R-1
Interior
Interior Features Cathedral Ceiling(s), Ceiling Fans(s), Eat-in Kitchen, High Ceilings, Kitchen/Family Room Combo, Master Bedroom Main Floor, Open Floorplan, Solid Wood Cabinets, Stone Counters, Walk-In Closet(s)
Heating Central
Cooling Central Air
Flooring Tile
Fireplace false
Appliance Disposal, Dryer, Electric Water Heater, Range, Refrigerator, Washer
Exterior
Exterior Feature Fence, French Doors, Irrigation System
Garage Garage Door Opener
Garage Spaces 2.0
Pool In Ground, Screen Enclosure
Utilities Available Public
Waterfront false
Roof Type Shingle
Porch Screened
Parking Type Garage Door Opener
Attached Garage true
Garage true
Private Pool Yes
Building
Entry Level One
Foundation Slab
Lot Size Range 0 to less than 1/4
Sewer Public Sewer
Water Public
Architectural Style Florida
Structure Type Block,Stucco
New Construction false
Construction Status Financing,Inspections
Others
Pets Allowed Yes
Senior Community No
Ownership Fee Simple
Monthly Total Fees $25
Membership Fee Required Required
Special Listing Condition None
Read Less Info
Want to know what your home might be worth? Contact us for a FREE valuation!

Our team is ready to help you sell your home for the highest possible price ASAP

© 2024 My Florida Regional MLS DBA Stellar MLS. All Rights Reserved.
Bought with HYSER LLC

"My job is to find and attract mastery-based agents to the office, protect the culture, and make sure everyone is happy! "







