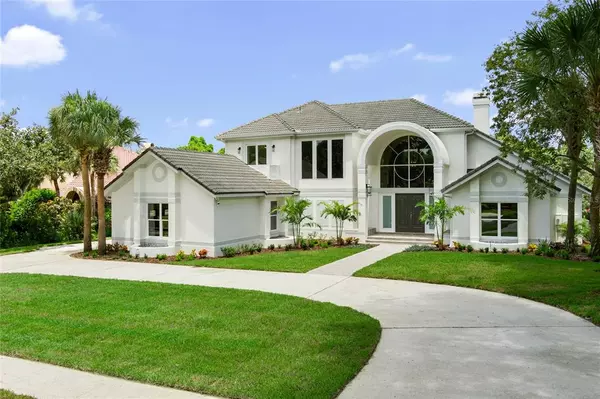$1,199,000
$1,199,000
For more information regarding the value of a property, please contact us for a free consultation.
5 Beds
5 Baths
4,033 SqFt
SOLD DATE : 10/12/2021
Key Details
Sold Price $1,199,000
Property Type Single Family Home
Sub Type Single Family Residence
Listing Status Sold
Purchase Type For Sale
Square Footage 4,033 sqft
Price per Sqft $297
Subdivision South Bay Sec 03
MLS Listing ID O5963213
Sold Date 10/12/21
Bedrooms 5
Full Baths 4
Half Baths 1
Construction Status No Contingency
HOA Fees $116/ann
HOA Y/N Yes
Year Built 1990
Annual Tax Amount $9,070
Lot Size 0.670 Acres
Acres 0.67
Property Description
Welcome home to South Bay, one of Central Florida’s premier neighborhoods. Modern meets elegance in this renovated home that is situated on .67 of an acre and surrounded by privacy, lush landscaping and fruit trees. A dramatic, two-story entrance greets you as you walk from the circular driveway to the new brick-paver sidewalk. When you open the solid wood double-doors, you will be blown away by the soaring ceilings in the massive grand foyer and living area. A feeling of awe will set in as you look around at the new stacked stone fireplace, wet bar, light fixtures and the immense amount of light that floods the area. From here you can head over to the kitchen - one that could truly be in a magazine! This fully renovated kitchen features shaker-style cabinetry with soft-close doors and drawers. The island is one piece of quartz and is the largest possible size slab that is manufactured. New appliances include a GE Wifi Connect Double-Oven, Sharp Microwave Drawer built into the island, GE Dishwasher, GE Refrigerator and Kitchen Aid 5 Burner Cooktop. Next to the kitchen is a spacious eat-in area that perfectly leads into the family room. This transition is accompanied by a modern-glass railing that makes the space feel very open and continuous. A high vaulted ceiling with more large windows and doors make the family room yet another impressive space to enjoy. Every section of this home has a perfect relationship with the pool and lanai. On the lanai, you’ll find a custom-built summer kitchen that is ready for you to entertain your friends and family. It will feel like you are living at a resort! Head back inside to the Master Suite where you’ll find a spacious room, engineered hardwood floors, and a seating area that has bay windows overlooking the pool and lanai. Two large closets provide plenty of space for clothing. The Master Bathroom features new vanities, a separate water closet, freestanding tub and new wood-look tiled floors. Two additional bedrooms are located downstairs, while two more are located upstairs. Also upstairs is a beautiful balcony off of the front bedroom and a spacious loft that makes for a great game room! There have been major upgrades to this home during the renovation. A few big ticket items include: (3) new HVAC units, 50+ Double Pane Windows/Doors, (2) new Hot Water Heaters, all new Pool Equipment and Heater, and much more. A complete list of upgrades can be provided by your Realtor. This home truly has it all and no expense has been spared. The hard work has been completed, and now it’s time for the new owner to enjoy it! It is rare to find such a large, private property on a cul-de-sac in such close proximity to Restaurant Row, World-class Theme Parks, Premium Shopping, A-rated Schools, I-4, MCO, International Drive, and more. Schedule a showing today so that you can make this masterpiece your next home!
Location
State FL
County Orange
Community South Bay Sec 03
Zoning P-D
Rooms
Other Rooms Family Room, Formal Living Room Separate, Great Room, Loft
Interior
Interior Features Built-in Features, Ceiling Fans(s), Central Vaccum, Crown Molding, Eat-in Kitchen, High Ceilings, Master Bedroom Main Floor, Open Floorplan, Skylight(s), Solid Surface Counters, Solid Wood Cabinets, Thermostat, Vaulted Ceiling(s), Walk-In Closet(s), Wet Bar
Heating Electric
Cooling Central Air
Flooring Carpet, Hardwood, Marble, Tile
Fireplaces Type Electric
Fireplace true
Appliance Bar Fridge, Cooktop, Dishwasher, Disposal, Dryer, Electric Water Heater, Microwave, Refrigerator, Washer, Wine Refrigerator
Laundry Laundry Room
Exterior
Exterior Feature Balcony, French Doors, Irrigation System, Lighting, Outdoor Grill, Outdoor Kitchen, Sidewalk, Sliding Doors
Garage Circular Driveway, Driveway
Garage Spaces 3.0
Pool Gunite, Heated, In Ground, Screen Enclosure
Community Features Fishing, Golf Carts OK, Racquetball, Sidewalks, Tennis Courts
Utilities Available Propane, Public
Amenities Available Racquetball
Waterfront false
View Pool, Trees/Woods
Roof Type Tile
Porch Covered, Rear Porch, Screened
Parking Type Circular Driveway, Driveway
Attached Garage true
Garage true
Private Pool Yes
Building
Lot Description Cul-De-Sac, Sidewalk
Story 2
Entry Level Two
Foundation Slab
Lot Size Range 1/2 to less than 1
Sewer Septic Tank
Water Public
Architectural Style Contemporary, Traditional
Structure Type Block,Stucco
New Construction false
Construction Status No Contingency
Schools
Elementary Schools Dr. Phillips Elem
Middle Schools Southwest Middle
High Schools Dr. Phillips High
Others
Pets Allowed Yes
HOA Fee Include Recreational Facilities
Senior Community No
Ownership Fee Simple
Monthly Total Fees $116
Acceptable Financing Cash, Conventional, VA Loan
Membership Fee Required Required
Listing Terms Cash, Conventional, VA Loan
Special Listing Condition None
Read Less Info
Want to know what your home might be worth? Contact us for a FREE valuation!

Our team is ready to help you sell your home for the highest possible price ASAP

© 2024 My Florida Regional MLS DBA Stellar MLS. All Rights Reserved.
Bought with PROPERTIES IN TOWN

"My job is to find and attract mastery-based agents to the office, protect the culture, and make sure everyone is happy! "







