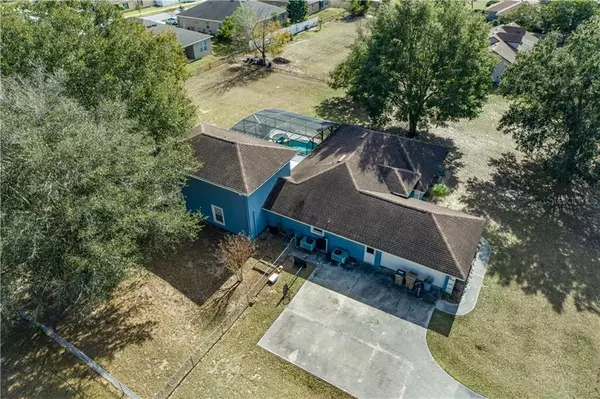$400,000
$400,000
For more information regarding the value of a property, please contact us for a free consultation.
5 Beds
4 Baths
2,992 SqFt
SOLD DATE : 05/24/2021
Key Details
Sold Price $400,000
Property Type Single Family Home
Sub Type Single Family Residence
Listing Status Sold
Purchase Type For Sale
Square Footage 2,992 sqft
Price per Sqft $133
Subdivision Lake Catherine Estates Sub
MLS Listing ID O5913432
Sold Date 05/24/21
Bedrooms 5
Full Baths 3
Half Baths 1
Construction Status Appraisal,Financing,Inspections
HOA Fees $4/ann
HOA Y/N Yes
Year Built 1995
Annual Tax Amount $422
Lot Size 0.780 Acres
Acres 0.78
Lot Dimensions 170x201
Property Description
Room for everyone and everything! Exceptional 5BR pool home on 3/4 acre fenced lot. Step inside to open kitchen and living space. Living room boasts vaulted ceiling and French door access to the pool deck. You'll LOVE the updated, very spacious kitchen. Features include expansive breakfast bar, Corian counters, travertine tile flooring, tile backsplash, and roomy dining nook. Appliances included. The home's main hallway leads you to two bedrooms, including the master suite, and two full baths. The master suite is in the back of the home and overlooks the pool. You'll be particularly impressed with the updated ensuite bath, with attractive block glass window, elegant dual sink vanity, travertine flooring, and walk-in shower w/convenient bench seat. Walking through the kitchen will take you back to the WOW factor, the home's addition with 3 bedrooms and 1 1/2 baths. Downstairs, you find a huge room with recessed lighting, walk-in closet, ensuite half bath and triple slider door that leads out to the pool. This room is ideal as an in-law or guest suite, and could also be used as a secondary entertainment spot. The upstairs bedrooms are of good size, and share a Jack 'n Jill bath. This home also has the perfect dedicated office space just off the front entry. Another reason to love this home is all that you have out back - pristine pool and spa under screen enclosure with both open and covered patio space, outdoor shower and child safety fence - ideal spot for fun in the sun! Short drive to SR 27 and the Florida turnpike, along with all the shopping and dining venues in the greater Clermont area. You'll love living here - come see all that this special home has to offer.
Location
State FL
County Lake
Community Lake Catherine Estates Sub
Zoning R-2
Rooms
Other Rooms Den/Library/Office, Inside Utility
Interior
Interior Features Ceiling Fans(s), Eat-in Kitchen, Kitchen/Family Room Combo, Open Floorplan, Split Bedroom, Vaulted Ceiling(s), Walk-In Closet(s)
Heating Central, Electric
Cooling Central Air
Flooring Ceramic Tile, Laminate, Travertine
Fireplace false
Appliance Dishwasher, Microwave, Range, Refrigerator
Laundry Inside, Laundry Room
Exterior
Exterior Feature Fence, French Doors, Rain Gutters, Sliding Doors
Garage Garage Faces Side, Parking Pad
Garage Spaces 2.0
Fence Chain Link
Pool Child Safety Fence, Gunite, Screen Enclosure
Community Features Deed Restrictions
Utilities Available Electricity Connected, Public, Underground Utilities, Water Connected
Waterfront false
Roof Type Shingle
Parking Type Garage Faces Side, Parking Pad
Attached Garage true
Garage true
Private Pool Yes
Building
Story 2
Entry Level Two
Foundation Slab
Lot Size Range 1/2 to less than 1
Sewer Septic Tank
Water Well
Architectural Style Contemporary
Structure Type Block,Stucco
New Construction false
Construction Status Appraisal,Financing,Inspections
Schools
Elementary Schools Groveland Elem
Middle Schools Gray Middle
High Schools South Lake High
Others
Pets Allowed Yes
Senior Community No
Ownership Fee Simple
Monthly Total Fees $4
Acceptable Financing Cash, Conventional, FHA, VA Loan
Membership Fee Required Required
Listing Terms Cash, Conventional, FHA, VA Loan
Special Listing Condition None
Read Less Info
Want to know what your home might be worth? Contact us for a FREE valuation!

Our team is ready to help you sell your home for the highest possible price ASAP

© 2024 My Florida Regional MLS DBA Stellar MLS. All Rights Reserved.
Bought with KELLER WILLIAMS CLASSIC

"My job is to find and attract mastery-based agents to the office, protect the culture, and make sure everyone is happy! "







