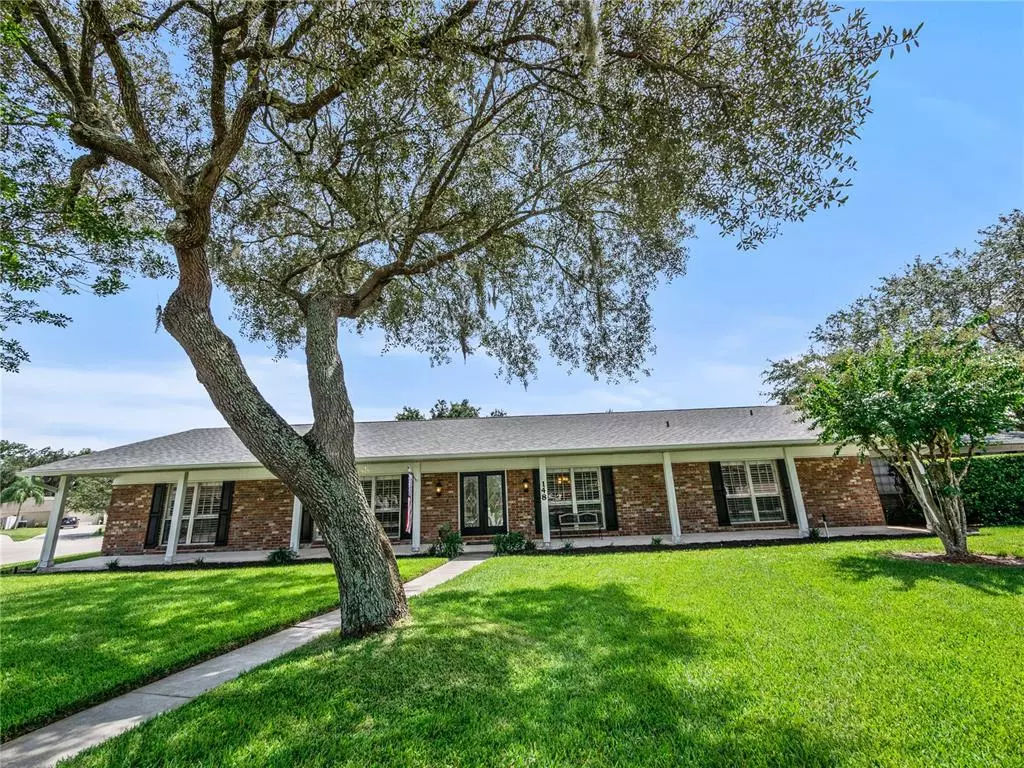$430,786
$430,000
0.2%For more information regarding the value of a property, please contact us for a free consultation.
4 Beds
3 Baths
2,624 SqFt
SOLD DATE : 10/12/2021
Key Details
Sold Price $430,786
Property Type Single Family Home
Sub Type Single Family Residence
Listing Status Sold
Purchase Type For Sale
Square Footage 2,624 sqft
Price per Sqft $164
Subdivision Crown Colony Sub
MLS Listing ID O5969602
Sold Date 10/12/21
Bedrooms 4
Full Baths 2
Half Baths 1
Construction Status Inspections
HOA Fees $11
HOA Y/N Yes
Year Built 1969
Annual Tax Amount $3,910
Lot Size 0.440 Acres
Acres 0.44
Lot Dimensions Irregular
Property Description
Multiple Offers please submit highest and best by 5PM today 09-04-2021. thank you! Welcome Home to this beautiful Ranch Style in the quaint Crown Colony neighborhood located in the highly desirable City of Sanford! Don't miss out on this Custom 4 Bedroom, 2.5 Bath, Pool, & Spa home situated on just under a 1/2 Acre Corner Lot in a Cul-de-sac! Great Curb Appeal offering lovely landscape & an extended Farmhouse Front Porch, entering into a nice sized Foyer, spacious Family Room, private Dining Room, separate Living Room complete with a Wood-Burning Fireplace & Built In Bookcase! Ready for Entertaining with this extended Covered Screen Lanai overlooking an inviting Oversized Pool and Spa, with a Huge Vinyl Fenced Backyard, & Bonus Dog Run! This Open Split Floor Plan has Flag Stone & Laminate Flooring, Crown Molding, Ceiling Fans, Window Treatments, Gorgeous Plantation Shutters, 3 Car Carport perfect for your Boat, and an extra wide private Rear Entry Driveway! Step into your Gourmet Kitchen with Custom Cabinets with Sliding Drawer Organizers, Eat in Kitchen Area, and Stainless Steal Appliances that all convey! All of the Bedrooms are very Spacious and offer Double Closets with Built-ins, Both Full Bathrooms offer Double Vanities, Plus a Half Bath, An added Bonus oversized Mud Room, Interior Laundry Room, & a Full Size Shed! The Roof & Gutters were both replaced in 2020, the A/C is 2008 with paperwork on the annual service, the Water Heater was replaced in 2019, a new Hayward Pool Pump was installed in 2019, and a French Drain added in 2016! Located in an A+ School Zone that offers Choices, conveniently close to I-4, S.R. 417, and the Sanford International Airport, just a 10 minute drive to Downtown Sanford's Waterfront that hosts tons of events, shops, and restaurants, & a short bike ride to the Trails! Call me today to see this Fabulous Home, it will not last long!
Location
State FL
County Seminole
Community Crown Colony Sub
Zoning RES
Rooms
Other Rooms Attic, Bonus Room, Formal Dining Room Separate, Formal Living Room Separate, Inside Utility
Interior
Interior Features Built-in Features, Ceiling Fans(s), Crown Molding, Eat-in Kitchen, Split Bedroom, Walk-In Closet(s)
Heating Central, Electric
Cooling Central Air
Flooring Carpet, Ceramic Tile, Laminate
Fireplaces Type Wood Burning
Fireplace true
Appliance Dishwasher, Disposal, Electric Water Heater, Microwave, Range, Refrigerator
Laundry Inside
Exterior
Exterior Feature Dog Run, Fence, Irrigation System, Rain Gutters
Garage None
Pool Child Safety Fence, In Ground
Utilities Available Cable Available, Electricity Connected, Public, Street Lights
Waterfront false
Roof Type Shingle
Porch Covered, Deck, Patio, Porch, Screened
Parking Type None
Garage false
Private Pool Yes
Building
Lot Description Corner Lot, Cul-De-Sac, Level, Sidewalk, Paved
Entry Level One
Foundation Slab
Lot Size Range 1/4 to less than 1/2
Sewer Public Sewer
Water Public
Architectural Style Ranch
Structure Type Brick,Wood Frame
New Construction false
Construction Status Inspections
Schools
Elementary Schools Idyllwilde Elementary
Middle Schools Sanford Middle
High Schools Seminole High
Others
Pets Allowed Yes
Senior Community No
Ownership Fee Simple
Monthly Total Fees $22
Acceptable Financing Cash, Conventional, FHA, VA Loan
Membership Fee Required Required
Listing Terms Cash, Conventional, FHA, VA Loan
Special Listing Condition None
Read Less Info
Want to know what your home might be worth? Contact us for a FREE valuation!

Our team is ready to help you sell your home for the highest possible price ASAP

© 2024 My Florida Regional MLS DBA Stellar MLS. All Rights Reserved.
Bought with RE/MAX LEGACY

"My job is to find and attract mastery-based agents to the office, protect the culture, and make sure everyone is happy! "







