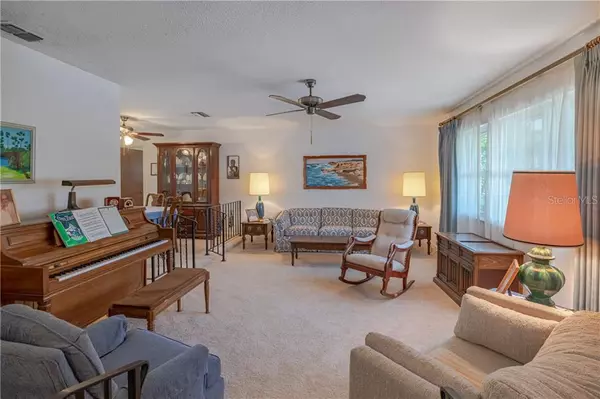$290,500
$285,000
1.9%For more information regarding the value of a property, please contact us for a free consultation.
3 Beds
2 Baths
1,698 SqFt
SOLD DATE : 05/28/2021
Key Details
Sold Price $290,500
Property Type Single Family Home
Sub Type Single Family Residence
Listing Status Sold
Purchase Type For Sale
Square Footage 1,698 sqft
Price per Sqft $171
Subdivision Ravenwood
MLS Listing ID V4918387
Sold Date 05/28/21
Bedrooms 3
Full Baths 2
Construction Status No Contingency
HOA Y/N No
Year Built 1976
Annual Tax Amount $1,212
Lot Size 10,018 Sqft
Acres 0.23
Property Description
Is this the home for which you are waiting? Brick face, Concrete block 3 bedroom, 2 bath, 2 car garage with a pool. Tucked away in a quiet neighborhood yet still located in the center of Port Orange. Kitchen has been enlarged and is perfect for sharing a cup of coffee with a friend or preparing the best meal ever for the family. Beautiful fireplace to enjoy during our occasional cool evenings or just for beautiful atmosphere in the home. Close to shopping, schools, hospitals, restaurants and more. Original owner has well maintained this home.
Home has sprinkler system, all closets are California Closets for complete organization, additional insulation and solar attic fans along with solar water heater and solar heated pool. Hurricane windows were installed in 2009. All appliances new in 2018. This home is perfect for everyone whether you like to entertain or just enjoy your own private oasis.
Location
State FL
County Volusia
Community Ravenwood
Zoning 16R8SF
Interior
Interior Features Attic Fan, Built-in Features, Ceiling Fans(s), Skylight(s), Solid Wood Cabinets, Split Bedroom, Thermostat, Walk-In Closet(s)
Heating Central, Electric
Cooling Central Air
Flooring Carpet, Linoleum, Tile
Furnishings Partially
Fireplace true
Appliance Dishwasher, Disposal, Dryer, Microwave, Range, Refrigerator, Solar Hot Water, Solar Hot Water, Washer
Laundry In Garage
Exterior
Exterior Feature Fence, Irrigation System
Garage Garage Door Opener
Garage Spaces 2.0
Fence Chain Link
Pool Gunite, In Ground, Pool Sweep, Solar Heat
Utilities Available Sewer Connected, Solar, Water Connected
Waterfront false
Roof Type Shingle
Parking Type Garage Door Opener
Attached Garage true
Garage true
Private Pool Yes
Building
Lot Description City Limits
Entry Level One
Foundation Slab
Lot Size Range 0 to less than 1/4
Sewer Public Sewer
Water Public
Structure Type Block,Concrete
New Construction false
Construction Status No Contingency
Schools
Elementary Schools Horizon Elem
Middle Schools Silver Sands Middle
High Schools Atlantic High
Others
Pets Allowed Yes
Senior Community No
Ownership Fee Simple
Acceptable Financing Cash, Conventional, FHA, VA Loan
Listing Terms Cash, Conventional, FHA, VA Loan
Special Listing Condition None
Read Less Info
Want to know what your home might be worth? Contact us for a FREE valuation!

Our team is ready to help you sell your home for the highest possible price ASAP

© 2024 My Florida Regional MLS DBA Stellar MLS. All Rights Reserved.
Bought with EXP REALTY LLC

"My job is to find and attract mastery-based agents to the office, protect the culture, and make sure everyone is happy! "







