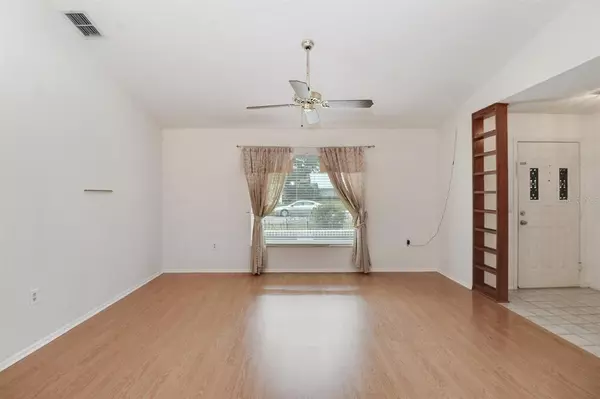$255,000
$250,000
2.0%For more information regarding the value of a property, please contact us for a free consultation.
3 Beds
2 Baths
1,812 SqFt
SOLD DATE : 05/21/2021
Key Details
Sold Price $255,000
Property Type Single Family Home
Sub Type Single Family Residence
Listing Status Sold
Purchase Type For Sale
Square Footage 1,812 sqft
Price per Sqft $140
Subdivision Orchid Lake Village
MLS Listing ID T3302625
Sold Date 05/21/21
Bedrooms 3
Full Baths 2
Construction Status Inspections
HOA Y/N No
Year Built 1988
Annual Tax Amount $1,074
Lot Size 10,890 Sqft
Acres 0.25
Property Description
Experience Florida living at its finest in this meticulously maintained 3BR/2BA home in Orchid Lake Village which provides a great opportunity for a starter, retirement, winter home or investment property. Home is renovated & move-in ready. Features include open floor plan, breakfast bar, laminate & tile flooring, newer stainless-steel appliances, plentiful closet, storage, and shelving, 2 car garage, gutters, downspouts, oversized parking pad, above ground propane tank, whole house generator, heated pool & much more! Nicely landscaped property with fenced yard, screened lanai & pool provides the perfect Florida setting for entertaining friends and family or for just relaxing at home. Conveniently located near schools, churches, restaurants, medical facilities and shopping. Near all major thoroughfares making all of Tampa Bay a short drive in any direction. This home is competitively priced. DON’T MISS OUT ON THIS ONE!
Location
State FL
County Pasco
Community Orchid Lake Village
Zoning R4
Rooms
Other Rooms Bonus Room, Family Room, Florida Room, Formal Dining Room Separate, Great Room, Inside Utility
Interior
Interior Features Ceiling Fans(s), High Ceilings, Open Floorplan, Split Bedroom, Vaulted Ceiling(s)
Heating Central
Cooling Central Air
Flooring Ceramic Tile, Laminate
Fireplace true
Appliance Dishwasher, Disposal, Dryer, Electric Water Heater, Microwave, Range, Refrigerator, Washer
Laundry Inside, Laundry Room
Exterior
Exterior Feature Fence, Rain Gutters, Sidewalk
Garage Driveway
Garage Spaces 2.0
Fence Chain Link, Wood
Utilities Available BB/HS Internet Available, Cable Available, Electricity Connected, Fiber Optics, Propane, Sewer Connected
Waterfront false
View Pool
Roof Type Shingle
Parking Type Driveway
Attached Garage true
Garage true
Private Pool Yes
Building
Lot Description Cul-De-Sac, In County, Level, Sidewalk, Paved
Entry Level One
Foundation Slab
Lot Size Range 1/4 to less than 1/2
Sewer Public Sewer
Water Public
Architectural Style Contemporary
Structure Type Block,Stucco
New Construction false
Construction Status Inspections
Others
Pets Allowed Yes
Senior Community No
Ownership Fee Simple
Acceptable Financing Cash, Conventional, FHA, VA Loan
Listing Terms Cash, Conventional, FHA, VA Loan
Special Listing Condition None
Read Less Info
Want to know what your home might be worth? Contact us for a FREE valuation!

Our team is ready to help you sell your home for the highest possible price ASAP

© 2024 My Florida Regional MLS DBA Stellar MLS. All Rights Reserved.
Bought with EXP REALTY LLC

"My job is to find and attract mastery-based agents to the office, protect the culture, and make sure everyone is happy! "







