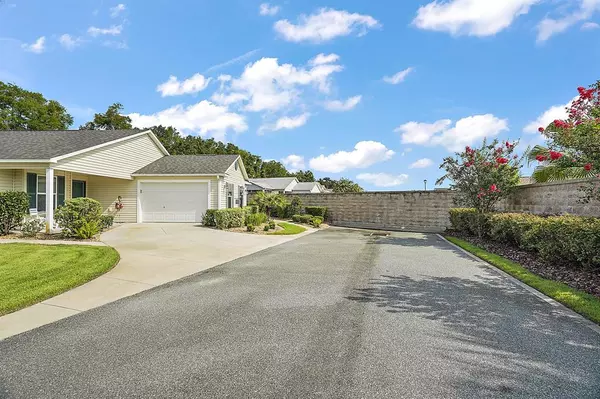$407,500
$425,000
4.1%For more information regarding the value of a property, please contact us for a free consultation.
3 Beds
2 Baths
1,654 SqFt
SOLD DATE : 10/20/2021
Key Details
Sold Price $407,500
Property Type Single Family Home
Sub Type Villa
Listing Status Sold
Purchase Type For Sale
Square Footage 1,654 sqft
Price per Sqft $246
Subdivision Villages Of Sumter Perry Villas
MLS Listing ID G5044660
Sold Date 10/20/21
Bedrooms 3
Full Baths 2
Construction Status Appraisal,Financing,Inspections
HOA Fees $25/ann
HOA Y/N Yes
Year Built 2014
Annual Tax Amount $4,640
Lot Size 8,712 Sqft
Acres 0.2
Property Description
Huge corner home site with total privacy. One of a kind courtyard villa in highly desirable Village of Collier. This villa offers high walls and no neighbors behind..only trees.Located short distance to Brownwood Paddock Square for shopping, dining, and entertainment. Tile flooring except carpet in the bedrooms. The beautifully landscaped, OVERSIZED home site (over 8500 sq ft) and patio area offers a screened lanai with Spa and Fire Pit seating plus enough room for an addition, or pool, and space for entertaining. This home is very energy efficient. Features 3M Ultra Series window film that rejects 60% of the heat coming through your windows and 97% of the sun's infrared light. The film also rejects 99.9% of harmful UV rays, reducing the effects of fading on your furnishings. This home has an open floor plan with vaulted ceilings and large kitchen. Also includes cove molding in living area and wainscot in the foyer and guest bath. The master suite is spacious and has sliders to access the lanai for your morning coffee. The Master bath has a double sink vanity with great cabinet storage. The inside laundry/mud room with sink is right off the garage. There is a spacious attic storage with flooring, in the garage, with pull down stairs. Room for your car and golf cart in the garage. This property has everything you need to start enjoying The Villages lifestyle including friendly neighbors that gather monthly at the Rec center.
Location
State FL
County Sumter
Community Villages Of Sumter Perry Villas
Zoning RES
Rooms
Other Rooms Attic, Storage Rooms
Interior
Interior Features Crown Molding, Eat-in Kitchen, High Ceilings, Living Room/Dining Room Combo, Master Bedroom Main Floor, Open Floorplan, Thermostat, Walk-In Closet(s), Window Treatments
Heating Central, Electric
Cooling Central Air
Flooring Carpet, Tile
Furnishings Negotiable
Fireplace false
Appliance Built-In Oven, Convection Oven, Cooktop, Dishwasher, Disposal, Dryer, Electric Water Heater, Exhaust Fan, Ice Maker, Microwave, Range Hood, Refrigerator, Washer
Laundry Inside, Laundry Room
Exterior
Exterior Feature Fence, Gray Water System, Irrigation System, Lighting, Rain Gutters, Sauna, Sliding Doors, Sprinkler Metered
Garage Driveway, Garage Door Opener, Golf Cart Parking, Guest, On Street
Garage Spaces 1.0
Fence Stone, Vinyl
Community Features Association Recreation - Lease, Deed Restrictions, Gated, Golf Carts OK, Golf, Irrigation-Reclaimed Water, Park, Playground, Pool, Special Community Restrictions, Tennis Courts
Utilities Available BB/HS Internet Available, Cable Available, Electricity Available, Phone Available, Sewer Available, Sprinkler Meter, Sprinkler Recycled, Street Lights, Underground Utilities, Water Available
Amenities Available Clubhouse, Fence Restrictions, Fitness Center, Gated, Golf Course, Maintenance, Optional Additional Fees, Pickleball Court(s), Pool, Recreation Facilities, Security, Shuffleboard Court, Tennis Court(s), Trail(s)
Waterfront false
View Trees/Woods
Roof Type Shingle
Porch Covered, Deck, Enclosed, Rear Porch, Screened, Side Porch, Wrap Around
Parking Type Driveway, Garage Door Opener, Golf Cart Parking, Guest, On Street
Attached Garage true
Garage true
Private Pool No
Building
Lot Description Corner Lot, Cul-De-Sac, Oversized Lot
Entry Level One
Foundation Slab
Lot Size Range 0 to less than 1/4
Sewer Public Sewer
Water Public
Architectural Style Courtyard, Patio
Structure Type Vinyl Siding
New Construction false
Construction Status Appraisal,Financing,Inspections
Others
Pets Allowed Yes
HOA Fee Include Common Area Taxes,Pool,Escrow Reserves Fund,Management,Pool,Private Road,Security
Senior Community Yes
Ownership Fee Simple
Monthly Total Fees $25
Acceptable Financing Cash, Conventional
Membership Fee Required Required
Listing Terms Cash, Conventional
Special Listing Condition None
Read Less Info
Want to know what your home might be worth? Contact us for a FREE valuation!

Our team is ready to help you sell your home for the highest possible price ASAP

© 2024 My Florida Regional MLS DBA Stellar MLS. All Rights Reserved.
Bought with BLACK TIE REAL ESTATE & INVEST

"My job is to find and attract mastery-based agents to the office, protect the culture, and make sure everyone is happy! "







