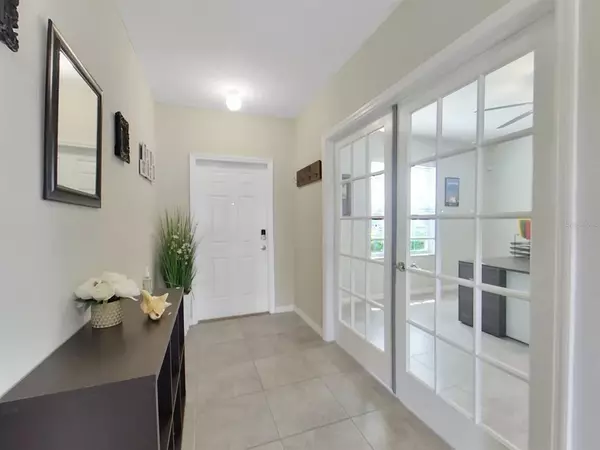$350,000
$320,000
9.4%For more information regarding the value of a property, please contact us for a free consultation.
4 Beds
3 Baths
2,612 SqFt
SOLD DATE : 10/20/2021
Key Details
Sold Price $350,000
Property Type Single Family Home
Sub Type Single Family Residence
Listing Status Sold
Purchase Type For Sale
Square Footage 2,612 sqft
Price per Sqft $133
Subdivision Fern Hill Ph 1A
MLS Listing ID T3327314
Sold Date 10/20/21
Bedrooms 4
Full Baths 2
Half Baths 1
Construction Status Financing,Inspections
HOA Fees $12/qua
HOA Y/N Yes
Year Built 2018
Annual Tax Amount $5,837
Lot Size 5,662 Sqft
Acres 0.13
Lot Dimensions 50x110
Property Description
MULTIPLE OFFERS RECEIVED…HIGHEST AND BEST IS DUE BY MONDAY 9/6/21 @ 12PM. HONEY STOP THE CAR!!! YOU WON'T BELIEVE YOUR EYES!! Want NEW, but CAN'T wait for it to be built OR they’re priced too high?!? Well this home is for you!! Come see this PHENOMENAL 2,612sqft 4bd/2.5ba home built in the beautiful Fern Hill community of Gibsonton!! From the moment you enter the home, you'll feel invited by the high ceilings, architectural details, and upgraded flooring throughout the home!! The foyer, entry walkway, family room and kitchen all have upgraded ceramic tile flooring that make the home stand out upon entry!!! The Kitchen boasts of 42” upgraded Cherry cabinets including crown molding, beautiful black appliances with a Smooth Top Range, and a HUGE island that make this kitchen PERFECT for any family!!! Upstairs you’ll see the Master Retreat is tucked away from all the other bedrooms and is guaranteed to fit that oversized bed you’ll be bringing!! In the Master Bath you’ll enjoy the dual vanity, shower, and walk-in closet. Looking for space for a man-cave, she-cave, or a place for the little ones to play??! The OVERSIZED loft upstairs CERTAINLY fits the bill as it’s away from the hustle and bustle of downstairs while still allowing everyone to be close by if needed. But wait...there's MORE!! Enjoy spending time entertaining outside??! The lanai has been extended and covered by brick pavers to provide the most ABSOLUTE serene environment for that relaxing morning cup of coffee, a family BBQ, or even Game Night with the neighbors!! This is DEFINITELY the next place you’ll want to call this place HOME!! Hurry and make an appointment because this jewel won’t last long!!!
Location
State FL
County Hillsborough
Community Fern Hill Ph 1A
Zoning PD
Rooms
Other Rooms Den/Library/Office, Loft
Interior
Interior Features Ceiling Fans(s), High Ceilings, In Wall Pest System, Living Room/Dining Room Combo, Dormitorio Principal Arriba, Open Floorplan, Pest Guard System, Walk-In Closet(s)
Heating Central
Cooling Central Air
Flooring Carpet, Ceramic Tile
Furnishings Unfurnished
Fireplace false
Appliance Dishwasher, Microwave, Range, Range Hood, Refrigerator, Water Filtration System, Water Softener
Laundry Inside, Upper Level
Exterior
Exterior Feature Hurricane Shutters, Irrigation System, Sliding Doors, Sprinkler Metered
Garage Common, Driveway, Garage Door Opener, Ground Level
Garage Spaces 2.0
Community Features Deed Restrictions, Park, Playground, Pool, Sidewalks
Utilities Available Cable Available, Cable Connected, Electricity Connected, Solar
Waterfront false
View Y/N 1
View Water
Roof Type Shingle
Porch Rear Porch
Parking Type Common, Driveway, Garage Door Opener, Ground Level
Attached Garage true
Garage true
Private Pool No
Building
Lot Description Sidewalk, Paved
Story 2
Entry Level Two
Foundation Slab
Lot Size Range 0 to less than 1/4
Builder Name Lennar
Sewer Public Sewer
Water Public
Architectural Style Traditional
Structure Type Block,Stucco,Wood Frame
New Construction false
Construction Status Financing,Inspections
Schools
Elementary Schools Sessums-Hb
Middle Schools Rodgers-Hb
High Schools Spoto High-Hb
Others
Pets Allowed Yes
HOA Fee Include Pool
Senior Community No
Ownership Fee Simple
Monthly Total Fees $12
Acceptable Financing Cash, Conventional, FHA, VA Loan
Membership Fee Required Required
Listing Terms Cash, Conventional, FHA, VA Loan
Num of Pet 2
Special Listing Condition None
Read Less Info
Want to know what your home might be worth? Contact us for a FREE valuation!

Our team is ready to help you sell your home for the highest possible price ASAP

© 2024 My Florida Regional MLS DBA Stellar MLS. All Rights Reserved.
Bought with IMPACT REALTY TAMPA BAY

"My job is to find and attract mastery-based agents to the office, protect the culture, and make sure everyone is happy! "







