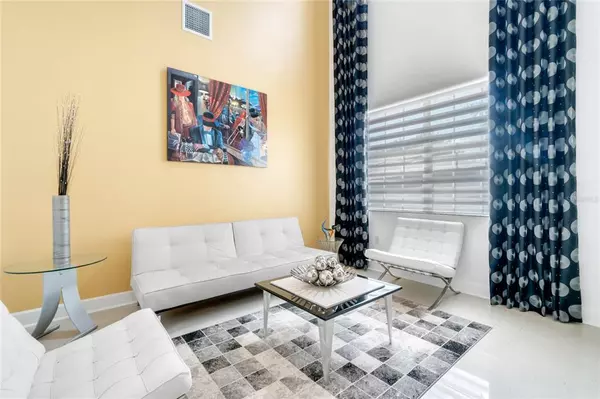$735,900
$699,900
5.1%For more information regarding the value of a property, please contact us for a free consultation.
4 Beds
4 Baths
3,851 SqFt
SOLD DATE : 06/17/2021
Key Details
Sold Price $735,900
Property Type Single Family Home
Sub Type Single Family Residence
Listing Status Sold
Purchase Type For Sale
Square Footage 3,851 sqft
Price per Sqft $191
Subdivision Oviedo Forest
MLS Listing ID O5946941
Sold Date 06/17/21
Bedrooms 4
Full Baths 3
Half Baths 1
Construction Status No Contingency
HOA Fees $125/qua
HOA Y/N Yes
Year Built 2008
Annual Tax Amount $5,103
Lot Size 0.330 Acres
Acres 0.33
Property Description
Welcome to the perfect place to call home! This incredible 4 bedroom, 3 1/2 bath POOL home includes a BONUS ROOM, GAME ROOM and sits on the OVIEDO FOREST COMMUNITY LAKE on a CONSERVATION lot in the GATED community of Oviedo Forest. Situated on a gorgeous dead-end tree lined street, this Engle Concorde floor plan is the only one of it’s kind in the community! Pull up to the circular PAVERED driveway with the convenience of a three car SPLIT GARAGE great for storage. Enter into the foyer with volume ceiling flanked by the living and dining room with beautiful porcelain tile that carries into the great room and kitchen. Large sliding doors in the great room ensure a panoramic view of the lake. Kitchen is open to the great room and includes a breakfast bar, Black Absolute GRANITE, 42” cabinets, tiled backsplash, STAINLESS STEEL appliances, pantry and breakfast cafe that overlooks the lake and pool. The DOWNSTAIRS MASTER SUITE features a huge walk-in closet, trey ceiling and an en-suite master bath with garden tub, walk-in shower and two separate vanities. Also downstairs in a half bath allowing access to the covered lanai and screened pool with breath taking views and a massive laundry room with WASHER/DRYER included. Make your way upstairs to a large landing and find a split plan with three additional bedrooms all with walk-in closets, two full baths, and a game room with doors leading into a 21x15 bonus room easily converted into a second master bedroom. Other amenities include a fully fenced backyard, beautiful window treatments, updated master bath, new landscaping and freshly painted kitchen and great room. Strategically located off of Lockwood between state roads 419 and 426 with easy access to the beach. Research Park, UCF, and Oviedo on the Park just a short drive away. Don’t wait to schedule a tour of this amazing home!
Location
State FL
County Seminole
Community Oviedo Forest
Zoning PUD
Rooms
Other Rooms Bonus Room, Family Room, Formal Dining Room Separate, Formal Living Room Separate
Interior
Interior Features Built-in Features, High Ceilings, Kitchen/Family Room Combo, Master Bedroom Main Floor, Open Floorplan, Split Bedroom, Stone Counters, Tray Ceiling(s), Walk-In Closet(s), Window Treatments
Heating Central, Electric
Cooling Central Air, Zoned
Flooring Bamboo, Carpet, Tile, Tile
Fireplace false
Appliance Built-In Oven, Cooktop, Dishwasher, Disposal, Dryer, Microwave, Refrigerator, Washer
Laundry Inside, Laundry Room
Exterior
Exterior Feature Fence, Irrigation System, Sidewalk, Sliding Doors
Garage Circular Driveway, Driveway
Garage Spaces 3.0
Fence Other
Pool Child Safety Fence, In Ground, Screen Enclosure
Community Features Deed Restrictions, Gated, Playground, Sidewalks
Utilities Available Cable Available, Electricity Available, Public, Sewer Available, Sewer Connected, Street Lights, Water Available
Amenities Available Gated, Playground
Waterfront true
Waterfront Description Lake
View Y/N 1
View Trees/Woods, Water
Roof Type Shingle
Parking Type Circular Driveway, Driveway
Attached Garage true
Garage true
Private Pool Yes
Building
Lot Description Conservation Area, City Limits, Sidewalk, Paved, Private
Entry Level Two
Foundation Slab
Lot Size Range 1/4 to less than 1/2
Builder Name Engle Homes
Sewer Public Sewer
Water Public
Architectural Style Florida
Structure Type Block,Stucco,Wood Frame
New Construction false
Construction Status No Contingency
Schools
Elementary Schools Geneva Elementary
Middle Schools Jackson Heights Middle
High Schools Hagerty High
Others
Pets Allowed Yes
Senior Community No
Ownership Fee Simple
Monthly Total Fees $125
Acceptable Financing Cash, Conventional, VA Loan
Membership Fee Required Required
Listing Terms Cash, Conventional, VA Loan
Special Listing Condition None
Read Less Info
Want to know what your home might be worth? Contact us for a FREE valuation!

Our team is ready to help you sell your home for the highest possible price ASAP

© 2024 My Florida Regional MLS DBA Stellar MLS. All Rights Reserved.
Bought with CORE GROUP REAL ESTATE LLC

"My job is to find and attract mastery-based agents to the office, protect the culture, and make sure everyone is happy! "







