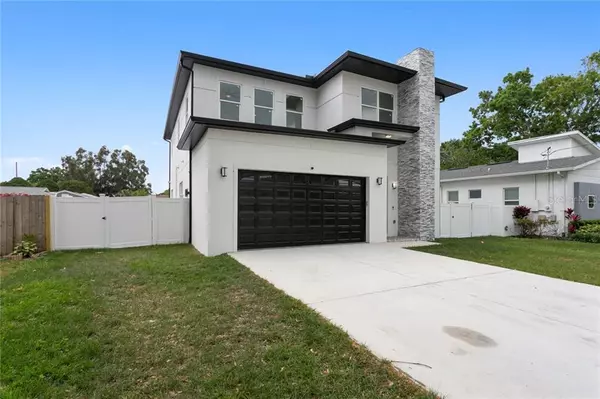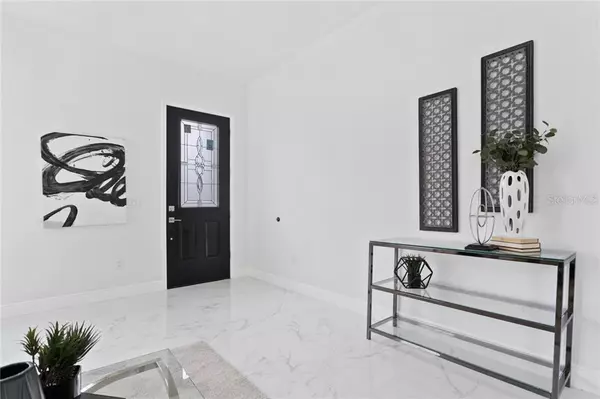$750,500
$750,000
0.1%For more information regarding the value of a property, please contact us for a free consultation.
4 Beds
3 Baths
3,068 SqFt
SOLD DATE : 06/09/2021
Key Details
Sold Price $750,500
Property Type Single Family Home
Sub Type Single Family Residence
Listing Status Sold
Purchase Type For Sale
Square Footage 3,068 sqft
Price per Sqft $244
Subdivision Gandy Blvd Park Add
MLS Listing ID W7832267
Sold Date 06/09/21
Bedrooms 4
Full Baths 3
Construction Status Appraisal,Financing,Inspections
HOA Y/N No
Year Built 2021
Annual Tax Amount $1,938
Lot Size 6,534 Sqft
Acres 0.15
Lot Dimensions 64x102
Property Description
Prepare to be wowed by this incredible designer house!! For this price you will not find a more well built new construction home in all of Tampa, and especially not where this one is located in the booming heart of S Tampa!! From the stunning details to the immaculate construction, this house was truly built to astonish! Walking through the front door, you are greeted by high ceilings and a beautiful staircase, coupled with a fantastically open layout, that is perfect for entertaining guests. With a downstairs guest bedroom and three additional bedrooms upstairs, including a huge master suite, there is ample room for families of all sizes! The loft area upstairs is the perfect bonus space, whether it be used as an office, play area, or yoga retreat for the perfect morning meditation!
Outside in your backyard oasis you will find beautiful landscaping, a fully fenced in back yard and a patio so you can truly take advantage of the beautiful Florida weather! With wifi operated fans, a security system complete with outdoor cameras and a ring doorbell and a state-of- the-art sprinkler system, convenience is at your fingertips in this well designed smart home! Just minutes to entertainment, night life and shopping, you can't find a better price for such an amazing house in all of S Tampa!
Location
State FL
County Hillsborough
Community Gandy Blvd Park Add
Zoning RS-60
Interior
Interior Features Ceiling Fans(s), Eat-in Kitchen, Open Floorplan, Solid Surface Counters, Solid Wood Cabinets, Walk-In Closet(s)
Heating Central
Cooling Central Air
Flooring Tile
Fireplace false
Appliance Dishwasher, Microwave, Range, Refrigerator
Exterior
Exterior Feature Fence, Lighting
Garage Driveway, Garage Door Opener, Off Street
Garage Spaces 2.0
Utilities Available Electricity Available, Electricity Connected
Waterfront false
Roof Type Shingle
Porch Deck, Patio, Porch
Parking Type Driveway, Garage Door Opener, Off Street
Attached Garage true
Garage true
Private Pool No
Building
Lot Description In County, Paved
Entry Level Two
Foundation Slab
Lot Size Range 0 to less than 1/4
Sewer Public Sewer
Water Public
Architectural Style Contemporary, Custom, Other, Traditional
Structure Type Block
New Construction true
Construction Status Appraisal,Financing,Inspections
Others
Senior Community No
Ownership Fee Simple
Acceptable Financing Cash, Conventional, FHA, VA Loan
Listing Terms Cash, Conventional, FHA, VA Loan
Special Listing Condition None
Read Less Info
Want to know what your home might be worth? Contact us for a FREE valuation!

Our team is ready to help you sell your home for the highest possible price ASAP

© 2024 My Florida Regional MLS DBA Stellar MLS. All Rights Reserved.
Bought with SIGNATURE REALTY ASSOCIATES

"My job is to find and attract mastery-based agents to the office, protect the culture, and make sure everyone is happy! "







