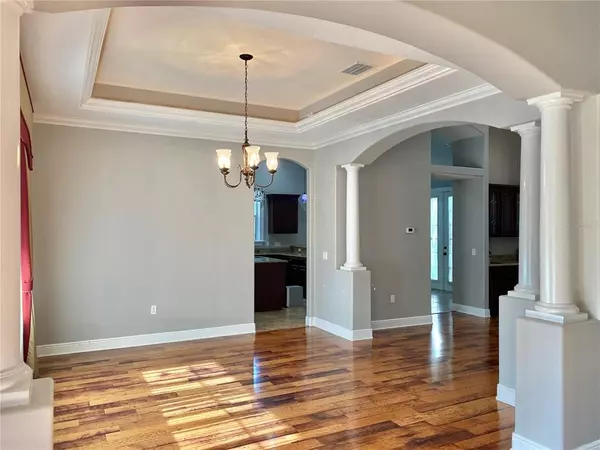$462,000
$450,000
2.7%For more information regarding the value of a property, please contact us for a free consultation.
5 Beds
3 Baths
2,806 SqFt
SOLD DATE : 06/09/2021
Key Details
Sold Price $462,000
Property Type Single Family Home
Sub Type Single Family Residence
Listing Status Sold
Purchase Type For Sale
Square Footage 2,806 sqft
Price per Sqft $164
Subdivision Newsome Enzor & Cole
MLS Listing ID L4922428
Sold Date 06/09/21
Bedrooms 5
Full Baths 2
Half Baths 1
Construction Status Appraisal,Inspections
HOA Y/N No
Year Built 2006
Annual Tax Amount $3,438
Lot Size 0.700 Acres
Acres 0.7
Lot Dimensions 160x191
Property Description
CHECK OUT THIS HIDDEN GEM! This beautiful 5 bedroom, 2 1/2 bath home sits on almost 3/4 of an acre. Upon entering the home you will notice the Hickory hardwood floors, high ceilings, crown molding and gas burning fireplace. As you continue into the living room you will notice a built in wet bar and shutters throughout. Upon entering the kitchen you will notice the granite countertops, beautiful cabinets, stainless steel appliances, and additional eating space that overlooks the pool and large pantry. The master bedroom offers lots of space, large walk in closet with built in shelving. The master bathroom has double vanities, large walk in shower with bench, and two shower heads and separate toilet room. Large laundry room with cabinets, wash sink and built in ironing board. The second bathroom offers double vanities as well. Tankless water heater, central vacuum and whole home generac generator. The salt water pool has a sun shelf and a solar water heater. The oversized shop in the back has a small cook shack off the side and and an enclosed loft space with a game room. The game room comes with the furniture and pool table! The exterior offers fresh paint, beautiful lawn and mature landscaping and irrigation. Plenty room for parking and best of all NO HOA! Call today for your private showing!
Location
State FL
County Polk
Community Newsome Enzor & Cole
Rooms
Other Rooms Inside Utility, Loft
Interior
Interior Features Cathedral Ceiling(s), Ceiling Fans(s), Central Vaccum, Crown Molding, Eat-in Kitchen, High Ceilings, Thermostat, Tray Ceiling(s), Walk-In Closet(s), Wet Bar, Window Treatments
Heating Central
Cooling Central Air
Flooring Carpet, Ceramic Tile, Wood
Fireplaces Type Gas, Living Room
Furnishings Unfurnished
Fireplace true
Appliance Dishwasher, Disposal, Range, Range Hood, Refrigerator
Laundry Inside
Exterior
Exterior Feature French Doors, Irrigation System, Rain Gutters, Sprinkler Metered
Garage Circular Driveway, Driveway
Garage Spaces 2.0
Pool Heated, In Ground, Salt Water, Screen Enclosure, Solar Heat
Utilities Available Natural Gas Connected, Public, Sprinkler Meter
Waterfront false
Roof Type Shingle
Porch Covered, Front Porch, Rear Porch, Screened
Parking Type Circular Driveway, Driveway
Attached Garage true
Garage true
Private Pool Yes
Building
Lot Description Oversized Lot, Paved
Story 1
Entry Level One
Foundation Slab
Lot Size Range 1/2 to less than 1
Sewer Public Sewer
Water Public
Architectural Style Traditional
Structure Type Block,Stucco
New Construction false
Construction Status Appraisal,Inspections
Schools
Elementary Schools Lewis Anna Woodbury Elementary
Middle Schools Fort Meade Middle
High Schools Fort Meade Junior/Senior High
Others
Senior Community No
Ownership Fee Simple
Acceptable Financing Cash, Conventional, FHA, VA Loan
Listing Terms Cash, Conventional, FHA, VA Loan
Special Listing Condition None
Read Less Info
Want to know what your home might be worth? Contact us for a FREE valuation!

Our team is ready to help you sell your home for the highest possible price ASAP

© 2024 My Florida Regional MLS DBA Stellar MLS. All Rights Reserved.
Bought with THE STONES REAL ESTATE FIRM

"My job is to find and attract mastery-based agents to the office, protect the culture, and make sure everyone is happy! "







