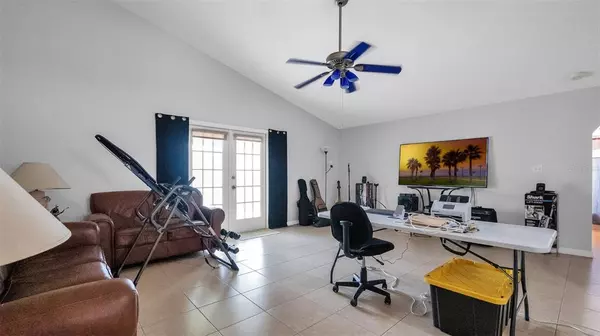$315,000
$315,000
For more information regarding the value of a property, please contact us for a free consultation.
3 Beds
2 Baths
1,596 SqFt
SOLD DATE : 06/15/2021
Key Details
Sold Price $315,000
Property Type Single Family Home
Sub Type Single Family Residence
Listing Status Sold
Purchase Type For Sale
Square Footage 1,596 sqft
Price per Sqft $197
Subdivision Greater Pines Ph 03
MLS Listing ID G5041144
Sold Date 06/15/21
Bedrooms 3
Full Baths 2
Construction Status Appraisal,Financing,Inspections
HOA Fees $50/ann
HOA Y/N Yes
Year Built 1996
Annual Tax Amount $3,645
Lot Size 0.300 Acres
Acres 0.3
Property Description
Fall in love with this sweet 3-bedroom, 2-bath home with 1,596 sq. ft. and a 2-car garage in the highly desired Greater Pines community! This home features a bright and open split floor plan with a large family room, perfect for entertaining. The kitchen offers a breakfast bar, ample storage space, and a dining nook. Unwind in the master suite, which features a spacious bedroom and adjoining bath with a double vanity, garden tub, and separate walk-in shower. Enjoy easy maintenance with tile throughout the main living areas and laminate in the bedrooms. Step through the French doors in the family room and spend some time outdoors in the HUGE fenced backyard. This home sits on a 0.3 acre lot and is in a fantastic location just minutes from great shopping, dining, and major roads. This gem is sure to go fast, so see it before it’s gone!
Location
State FL
County Lake
Community Greater Pines Ph 03
Zoning R-6
Interior
Interior Features Eat-in Kitchen, Kitchen/Family Room Combo, Solid Wood Cabinets, Thermostat, Walk-In Closet(s)
Heating Central
Cooling Central Air
Flooring Tile
Fireplace false
Appliance Dishwasher, Dryer, Microwave, Range, Refrigerator, Washer
Exterior
Exterior Feature Irrigation System, Sidewalk, Sliding Doors
Garage Spaces 2.0
Utilities Available BB/HS Internet Available, Cable Connected, Electricity Connected, Street Lights, Underground Utilities, Water Connected
Waterfront false
Roof Type Shingle
Attached Garage true
Garage true
Private Pool No
Building
Entry Level One
Foundation Slab
Lot Size Range 1/4 to less than 1/2
Sewer Septic Tank
Water Public
Structure Type Block
New Construction false
Construction Status Appraisal,Financing,Inspections
Others
Pets Allowed Yes
Senior Community No
Ownership Fee Simple
Monthly Total Fees $50
Acceptable Financing Cash, Conventional, FHA, USDA Loan, VA Loan
Membership Fee Required Required
Listing Terms Cash, Conventional, FHA, USDA Loan, VA Loan
Special Listing Condition None
Read Less Info
Want to know what your home might be worth? Contact us for a FREE valuation!

Our team is ready to help you sell your home for the highest possible price ASAP

© 2024 My Florida Regional MLS DBA Stellar MLS. All Rights Reserved.
Bought with COLDWELL BANKER REALTY

"My job is to find and attract mastery-based agents to the office, protect the culture, and make sure everyone is happy! "







