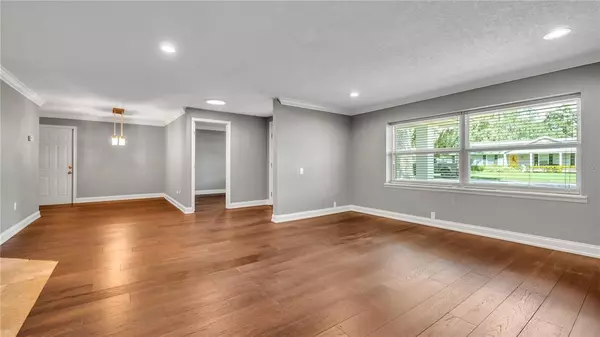$350,000
$350,000
For more information regarding the value of a property, please contact us for a free consultation.
4 Beds
3 Baths
2,267 SqFt
SOLD DATE : 11/02/2021
Key Details
Sold Price $350,000
Property Type Single Family Home
Sub Type Single Family Residence
Listing Status Sold
Purchase Type For Sale
Square Footage 2,267 sqft
Price per Sqft $154
Subdivision Not In Subdivision
MLS Listing ID L4925781
Sold Date 11/02/21
Bedrooms 4
Full Baths 3
HOA Y/N No
Year Built 1975
Annual Tax Amount $1,099
Lot Size 0.460 Acres
Acres 0.46
Lot Dimensions 105x195
Property Description
*** Multiple offers. HIGHEST AND BEST by 5pm 10/18. One or more photo(s) has been virtually staged. This is an updated 4 bedroom + an office and 3 bath home on nearly half of an acre lot, located in south Lakeland. The exterior of the home features stone accent and mature landscaping. Walk in through the front door into the living room that features crown molding that extends throughout, recessed lighting and plenty of windows that allow natural lighting throughout. The kitchen boasts stainless steel appliances, a backsplash and several cabinets for storage along with a pantry. The back yard is entirely fenced and surrounded by trees with excessive space for outdoor entertainment or play. The perfect space for you to add a large playset or your oversized dream pool. It also includes a shed to store the lawn mower and any other equipment or tools. With the move in ready condition of this home in today's market, it is not expected to last long. Schedule your tour today.
Location
State FL
County Polk
Community Not In Subdivision
Zoning R-1
Interior
Interior Features Ceiling Fans(s), Crown Molding, Eat-in Kitchen, Solid Wood Cabinets, Split Bedroom, Stone Counters, Thermostat, Walk-In Closet(s)
Heating Central
Cooling Central Air
Flooring Carpet, Ceramic Tile, Hardwood
Fireplace false
Appliance Dishwasher, Gas Water Heater, Microwave, Range, Refrigerator
Laundry Inside, Laundry Room
Exterior
Exterior Feature Fence, Sliding Doors, Storage
Garage Spaces 2.0
Utilities Available BB/HS Internet Available, Cable Available, Electricity Connected, Propane, Sewer Connected, Water Connected
Waterfront false
Roof Type Shingle
Porch Covered, Enclosed, Rear Porch, Screened
Attached Garage true
Garage true
Private Pool No
Building
Lot Description Oversized Lot
Story 1
Entry Level One
Foundation Slab
Lot Size Range 1/4 to less than 1/2
Sewer Public Sewer
Water Public
Structure Type Block,Stucco,Wood Siding
New Construction false
Others
Senior Community No
Ownership Fee Simple
Acceptable Financing Cash, Conventional
Listing Terms Cash, Conventional
Special Listing Condition None
Read Less Info
Want to know what your home might be worth? Contact us for a FREE valuation!

Our team is ready to help you sell your home for the highest possible price ASAP

© 2024 My Florida Regional MLS DBA Stellar MLS. All Rights Reserved.
Bought with KELLER WILLIAMS REALTY SMART

"My job is to find and attract mastery-based agents to the office, protect the culture, and make sure everyone is happy! "







