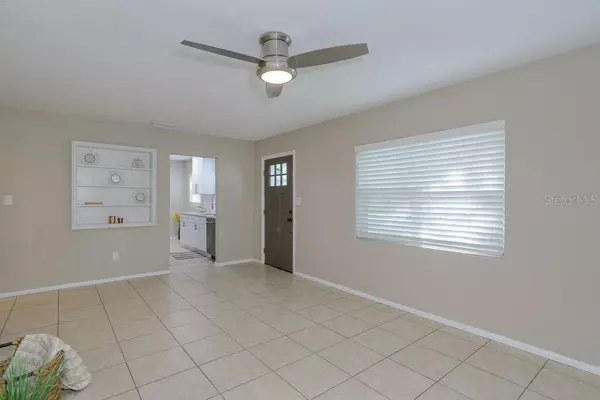$324,000
$319,000
1.6%For more information regarding the value of a property, please contact us for a free consultation.
3 Beds
2 Baths
1,328 SqFt
SOLD DATE : 07/09/2021
Key Details
Sold Price $324,000
Property Type Single Family Home
Sub Type Single Family Residence
Listing Status Sold
Purchase Type For Sale
Square Footage 1,328 sqft
Price per Sqft $243
Subdivision Sky Crest Unit No. 2
MLS Listing ID U8122248
Sold Date 07/09/21
Bedrooms 3
Full Baths 2
Construction Status Financing
HOA Y/N No
Year Built 1950
Annual Tax Amount $2,443
Lot Size 10,018 Sqft
Acres 0.23
Lot Dimensions 70x145
Property Description
$10K REDUCED PRICE! Location Location Location! The Wait is OVER! “Classic Central Clearwater” Home, South of Cleveland Ave, North of Gulf-to-Bay Blvd is a PRIME LOCATION for ALL THINGS DESIRED in N. Pinellas County! BEST Dining, Lifestyle, Shopping, Medical, & Entertainment Opportunities are MINUTES from Home – NOT to Mention Multiple Award-Winning Beautiful Gulf Beaches: Clearwater Beach, Dunedin’s Causeway/Honeymoon Island/St. Pete Beach! Drive/Cycle/Walk Across the Stunning, Palm Tree Lined, Courtney Campbell Causeway (10 miles of Road/Trails w/ “Tampa Bay” Surrounding You - Quite a Sight to Behold)! Block Construction Home w/3 Bdrms, 2 Bathrms, Spacious Living Room/Dining Room Combo + a BONUS ROOM w/ Slightly Slanted Flooring, Fine for a Den/Playroom.. w/New Sliding Glass Doors - Offering Great Views of the AMAZING BACK YARD THAT GOES ON FOREVER (Lot Size .23 Acres - Very Deep)! BRAND NEW KITCHEN Featuring Soft Close White Shaker Wood Cabinetry, Stainless Appliances, Beautiful Quartz Countertops, Undermount Sink, Garbage Disposal, Industrial Modern Faucet Fixture, Wavy Subway Tile Backsplash w/Grey Grout to Match Veining Counters AND a 5’x 5’ Eat In Section, Perfect for a Banquet! Kitchen is Galley Style, Open Ended on Both Sides w/Loads of Natural Light Flooding In. Living Room is Large w/East Facing Windows that Flood Daylight! Head thru Hallway for Direct Access to Owner's Retreat Bdrm, HallBath (Doubles as a MBdrm En Suite w/a Newly Added Private Entry!) + a Large, ‘Step In’ Linen/Storage Closet, + Bdrm #2 (the “Middle” Bdrm). Hallbath is FULLY RENOVATED w/BRAND NEW Steel TUB AND P-Trap, Valves, Fixtures.. + Beautiful Wavy Subway Tile Tub Surround w/Arabesque Tile Niche, New Toilet, Matching Shaker Vanity & Quartz Counter, as Kitchen + Recessed Lighting! Bdrm #3 Used to be 1CG/Carport Ages Ago, Now it Features Entry thru Kitchen, or From Rear Hallway. The Rear Hall is Very Large w/a FULL SIZE CLOSET (More Storage!) or Could Become a Homework Station? The Middle Bdrm #2 & Bdrm #3 are Both Pass Thru Bdrms, Leading to Rear Hallway, then into Rear Bathrm Combo Laundry Room – Very Common for 50’s-Built Homes. Large Full Bath Services Bdrms #2 & #3 w/ BRAND NEW Dual Sink Vanity & Toilet! Molded Shower Stall w/New Plumbing Fixtures. Rear Bathroom Doubles as Laundry Room – Re-Configured for a FULL-SIZE STACKABLE Washer/Dryer (not included). New Washer Box Installed & Dryer Vent Relocated. There is an Exit Door from Rear Bathroom/Laundry Room Leading into Backyard. This Home’s Backyard is Truly Amazingly Beautiful with the Largest Oak Tree I’ve Ever Seen! It’s a Beauty and is Freshly Trimmed Up! UPDATES: Fresh Paint Int/Ext 2021; ALL Outlets/Switches Replaced 2021; NEW Luxury Vinyl Laminate in Bthrms & 3rd Bdrm; NEW Mini Blinds Throughout; NEW Ceiling Fans & Lighting Fixtures Inside/Outside; NEW Front Door; Main Roof 2020/Flat Roof w/5yrs Useful Life Remaining; 200-amp Square D Panel; Tankless Water Heater; Updated Double Pane Insulated Windows 2012; Tile Flooring; New White Vinyl Fenced Backyard; HVAC 2008; Solar Attic Fan; Deep Driveway (no Garage) + You Can Curb Park – Plenty of Room for Guests! Fresh Landscaping for Added Curb Appeal! Deep Cleaned, Including Tile Floors/Grout! What Else? We Have Done SOOO MUCH to Prepare This Home for Someone Who Loves It – It Is READY for YOU to MOVE RIGHT IN! Also, Consider the Rental Power of This Location if YOU are Considering INVESTING in REAL ESTATE! **WATCH THE WALK THRU VIDEO TOUR**
Location
State FL
County Pinellas
Community Sky Crest Unit No. 2
Zoning RES
Rooms
Other Rooms Attic, Bonus Room, Inside Utility
Interior
Interior Features Attic Fan, Built-in Features, Ceiling Fans(s), Eat-in Kitchen, Kitchen/Family Room Combo, Living Room/Dining Room Combo, Master Bedroom Main Floor, Open Floorplan, Solid Surface Counters, Solid Wood Cabinets, Split Bedroom, Stone Counters, Thermostat
Heating Central
Cooling Central Air
Flooring Ceramic Tile, Laminate
Furnishings Unfurnished
Fireplace false
Appliance Dishwasher, Disposal, Exhaust Fan, Gas Water Heater, Ice Maker, Microwave, Range, Refrigerator, Tankless Water Heater
Laundry Inside, Laundry Closet, Laundry Room
Exterior
Exterior Feature Fence, Lighting, Rain Gutters, Sidewalk, Sliding Doors, Storage
Garage Converted Garage, Curb Parking, Driveway, On Street
Fence Vinyl
Community Features None
Utilities Available BB/HS Internet Available, Cable Connected, Electricity Connected, Fire Hydrant, Natural Gas Connected, Public, Sewer Connected, Street Lights, Water Connected
Waterfront false
Roof Type Shingle
Porch Covered, Front Porch, Patio, Rear Porch
Parking Type Converted Garage, Curb Parking, Driveway, On Street
Garage false
Private Pool No
Building
Lot Description Cleared, City Limits, Level, Near Marina, Near Public Transit, Oversized Lot, Sidewalk, Paved
Story 1
Entry Level One
Foundation Slab
Lot Size Range 0 to less than 1/4
Sewer Public Sewer
Water Public
Architectural Style Florida, Ranch
Structure Type Block,Stucco
New Construction false
Construction Status Financing
Schools
Elementary Schools Skycrest Elementary-Pn
Middle Schools Oak Grove Middle-Pn
High Schools Clearwater High-Pn
Others
Pets Allowed Yes
Senior Community No
Ownership Fee Simple
Acceptable Financing Cash, Conventional, FHA, VA Loan
Listing Terms Cash, Conventional, FHA, VA Loan
Special Listing Condition None
Read Less Info
Want to know what your home might be worth? Contact us for a FREE valuation!

Our team is ready to help you sell your home for the highest possible price ASAP

© 2024 My Florida Regional MLS DBA Stellar MLS. All Rights Reserved.
Bought with ROBERT SLACK LLC

"My job is to find and attract mastery-based agents to the office, protect the culture, and make sure everyone is happy! "







