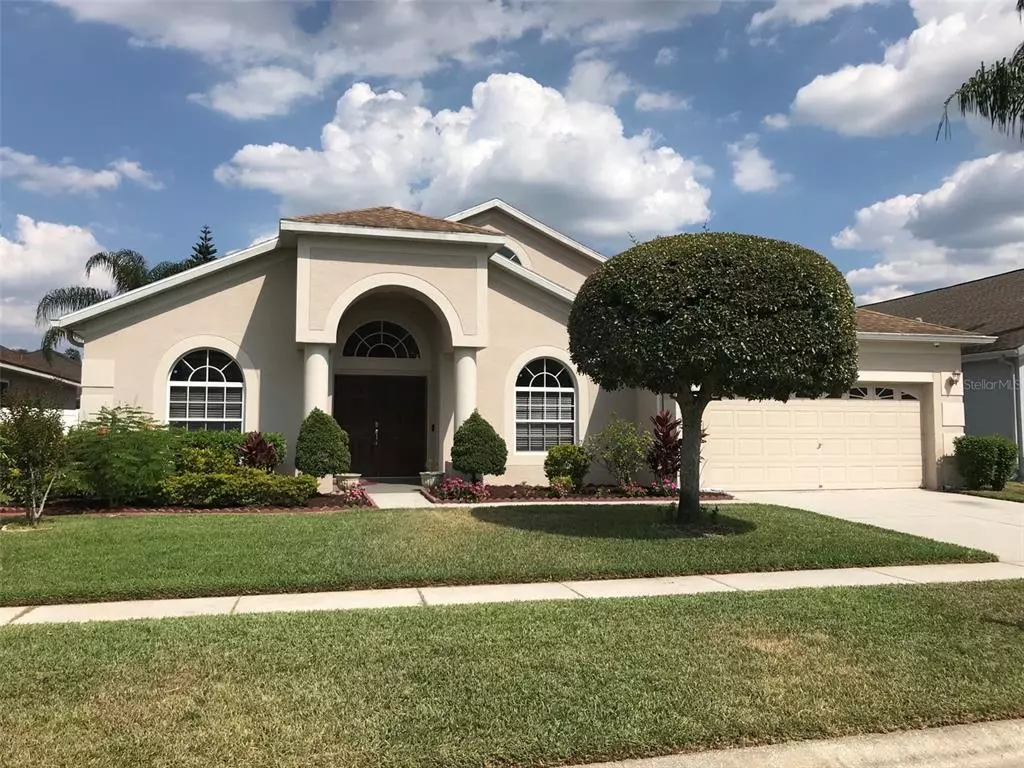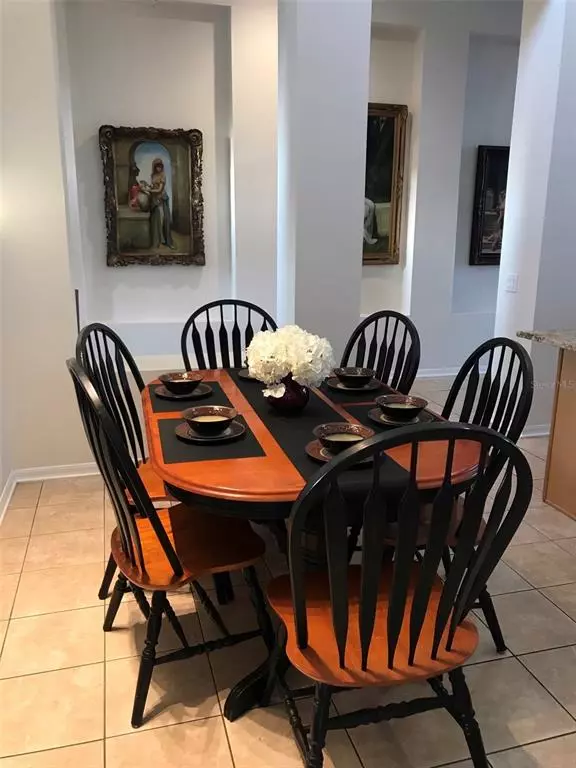$420,000
$408,000
2.9%For more information regarding the value of a property, please contact us for a free consultation.
4 Beds
3 Baths
2,639 SqFt
SOLD DATE : 07/05/2021
Key Details
Sold Price $420,000
Property Type Single Family Home
Sub Type Single Family Residence
Listing Status Sold
Purchase Type For Sale
Square Footage 2,639 sqft
Price per Sqft $159
Subdivision Saddlebrook Village West
MLS Listing ID T3308810
Sold Date 07/05/21
Bedrooms 4
Full Baths 3
Construction Status Financing,Inspections
HOA Fees $78/qua
HOA Y/N Yes
Year Built 2004
Annual Tax Amount $4,497
Lot Size 6,969 Sqft
Acres 0.16
Property Description
BEAUTIFUL POOL HOME ON A CUL-DE-SAC, LOCATED IN THE DESIRABLE AREA OF WESLEY CHAPEL. If a pool home is on your must have list, you found it! Upon entering this beautiful home you will find a formal dining and living area offering plenty of natural light. This four bedroom, three bath two car garage home is a rare find in this market. The large master bedroom with dual vanities, garden tub and separate shower also features a sliding glass door that provides private access to the pool/lanai area. The fourth bedroom which is adjacent to the pool bath makes a perfect in-law or guest suite. Many upgrades have been made to the home including a new roof in 2015, HVAC in 2017, water heater in 2018 and water softener in 2019. LOCATION, LOCATION, LOCATION! The home is very close to SR 54, Bruce B. Downs and I-75 providing easy access to Wiregrass Mall, Tampa Premium Outlets, hospital, restaurants and entertainment.
Location
State FL
County Pasco
Community Saddlebrook Village West
Zoning MPUD
Interior
Interior Features Ceiling Fans(s), Eat-in Kitchen, High Ceilings, Thermostat, Vaulted Ceiling(s), Walk-In Closet(s)
Heating Central
Cooling Central Air
Flooring Carpet, Hardwood, Tile
Fireplace false
Appliance Dishwasher, Disposal, Dryer, Electric Water Heater, Exhaust Fan, Microwave, Refrigerator, Washer, Water Filtration System, Water Softener
Laundry Corridor Access, Laundry Room
Exterior
Exterior Feature Irrigation System, Rain Gutters, Sliding Doors, Sprinkler Metered
Garage Spaces 2.0
Fence Vinyl
Pool Child Safety Fence, Gunite, Lighting, Screen Enclosure
Utilities Available Cable Available, Electricity Connected, Natural Gas Connected, Phone Available, Sewer Available, Water Connected
Waterfront false
Roof Type Shingle
Attached Garage true
Garage true
Private Pool Yes
Building
Lot Description Cul-De-Sac
Story 1
Entry Level One
Foundation Slab
Lot Size Range 0 to less than 1/4
Sewer Public Sewer
Water Public
Structure Type Block
New Construction false
Construction Status Financing,Inspections
Others
Pets Allowed Yes
Senior Community No
Ownership Fee Simple
Monthly Total Fees $78
Membership Fee Required Required
Special Listing Condition None
Read Less Info
Want to know what your home might be worth? Contact us for a FREE valuation!

Our team is ready to help you sell your home for the highest possible price ASAP

© 2024 My Florida Regional MLS DBA Stellar MLS. All Rights Reserved.
Bought with EXIT BAYSHORE REALTY

"My job is to find and attract mastery-based agents to the office, protect the culture, and make sure everyone is happy! "






