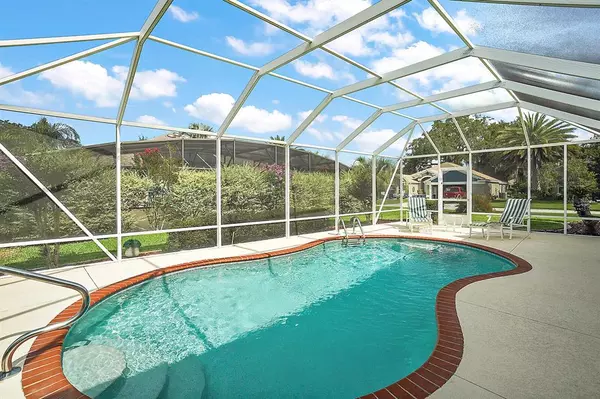$460,000
$479,000
4.0%For more information regarding the value of a property, please contact us for a free consultation.
3 Beds
2 Baths
1,918 SqFt
SOLD DATE : 07/28/2021
Key Details
Sold Price $460,000
Property Type Single Family Home
Sub Type Single Family Residence
Listing Status Sold
Purchase Type For Sale
Square Footage 1,918 sqft
Price per Sqft $239
Subdivision Villages/Marion County Un 62
MLS Listing ID G5041156
Sold Date 07/28/21
Bedrooms 3
Full Baths 2
Construction Status No Contingency
HOA Fees $151/mo
HOA Y/N Yes
Year Built 2003
Annual Tax Amount $4,106
Lot Size 7,840 Sqft
Acres 0.18
Lot Dimensions 74x107
Property Description
THE VILLAGE OF CHATHAM....Beautiful customized GARDENIA MODEL with SALT WATER POOL on OVERSIZED CORNER LOT. FRESHLY PAINTED IN 2021 INSIDE AND OUT W/ NEUTRAL COLOR PALLET. Screened front porch/entryway. Bright open floor plan with cathedral ceilings. No Carpet. Ceiling fans in every room including pool area. Recessed lighting in living, dining and kitchen area. . The kitchen has new stainless steel refrigerator, gas stove and microwave. Cabinets are a bleached white-wash finish with pull outs in cabinets and soft close drawers. Corian solid surface countertops with a sunny breakfast nook. Split floor plan. Large walk in closets, pockets doors and a Murphy bed in one of the guest rooms. High powered central vacuum with New Power Head and Vac Pan. New Energy Efficient Double Pane windows tp be installed prior to close with transferable life time warranty, New Hot Water Heater 2014. Water Softener System installed. Inside laundry with both electric or gas dryer hook up. Central Air with Gas Furnace. Cable and Phone Hook-Ups in EVERY ROOM including garage and pool area. Offering the best of outdoor living. SALT WATER POOL Blue solar cover or gas pool heater. Self cleaning. 2021 Pool Deck freshly painted. Custom outdoor awnings for privacy and to keep afternoon sun/rain out. Gas hook ups for outdoor kitchen. Bar sink, outside refrigerator. BOISE OUTDOOR SPEAKER SYSTEM. 2018 NEW METAL ROOF WITH 40 YEAR WARRANTY. 2018 APPROVED SOLAR PANELS INSTALLED (average electric bill $67) 2018 SOLAR ATTIC FAN. 2018 LIGHTNING RODS INSTALLED ON ROOF. Garage EXTENDED 3 feet with side exterior door added. Easily accommodates 2 cars and a golf car. Room for small workshop Lighted attic with drop stars and UPGRADED COOL INSULATED TREATMENT. The BOND BALANCE $3674.14
Location
State FL
County Marion
Community Villages/Marion County Un 62
Zoning PUD
Rooms
Other Rooms Den/Library/Office
Interior
Interior Features Cathedral Ceiling(s), Ceiling Fans(s), Central Vaccum, Eat-in Kitchen, High Ceilings, Kitchen/Family Room Combo, Living Room/Dining Room Combo, Master Bedroom Main Floor, Open Floorplan, Solid Surface Counters, Solid Wood Cabinets, Split Bedroom, Thermostat, Walk-In Closet(s)
Heating Central, Electric, Natural Gas, Solar
Cooling Central Air
Flooring Ceramic Tile, Laminate
Fireplace false
Appliance Bar Fridge, Dishwasher, Dryer, Microwave, Range, Refrigerator, Washer, Water Filtration System
Laundry Inside
Exterior
Exterior Feature Awning(s), Irrigation System, Outdoor Kitchen, Rain Gutters
Garage Spaces 2.0
Pool Above Ground, Chlorine Free, Gunite, Heated, In Ground, Pool Alarm, Pool Sweep, Salt Water, Screen Enclosure, Solar Cover
Utilities Available BB/HS Internet Available, Cable Connected, Electricity Connected, Natural Gas Connected, Phone Available, Sewer Connected, Solar, Sprinkler Meter, Underground Utilities, Water Connected
Waterfront false
Roof Type Metal
Attached Garage true
Garage true
Private Pool Yes
Building
Story 1
Entry Level One
Foundation Slab
Lot Size Range 0 to less than 1/4
Sewer Private Sewer
Water None
Structure Type Stucco
New Construction false
Construction Status No Contingency
Others
Pets Allowed Yes
HOA Fee Include Pool,Maintenance Structure,Maintenance Grounds
Senior Community No
Ownership Fee Simple
Monthly Total Fees $151
Acceptable Financing Cash, Conventional
Membership Fee Required Required
Listing Terms Cash, Conventional
Special Listing Condition None
Read Less Info
Want to know what your home might be worth? Contact us for a FREE valuation!

Our team is ready to help you sell your home for the highest possible price ASAP

© 2024 My Florida Regional MLS DBA Stellar MLS. All Rights Reserved.
Bought with ERA GRIZZARD REAL ESTATE

"My job is to find and attract mastery-based agents to the office, protect the culture, and make sure everyone is happy! "







