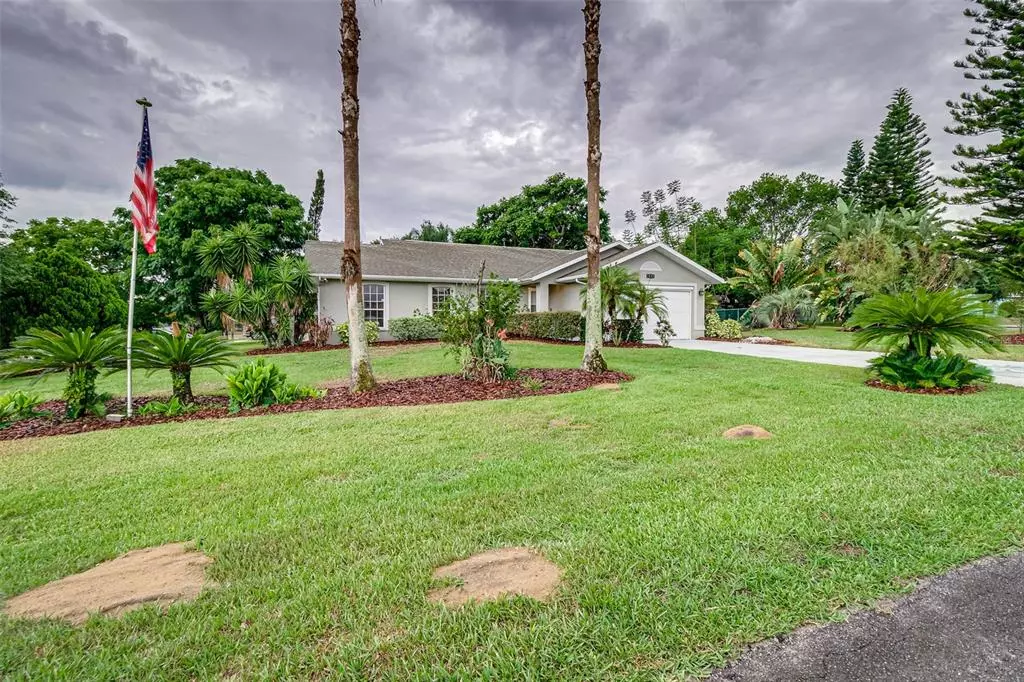$320,000
$315,000
1.6%For more information regarding the value of a property, please contact us for a free consultation.
4 Beds
2 Baths
1,713 SqFt
SOLD DATE : 07/23/2021
Key Details
Sold Price $320,000
Property Type Single Family Home
Sub Type Single Family Residence
Listing Status Sold
Purchase Type For Sale
Square Footage 1,713 sqft
Price per Sqft $186
Subdivision Spring Pines West
MLS Listing ID T3310524
Sold Date 07/23/21
Bedrooms 4
Full Baths 2
HOA Fees $16/ann
HOA Y/N Yes
Year Built 1997
Annual Tax Amount $1,403
Lot Size 0.560 Acres
Acres 0.56
Property Description
Come and see this beautifully updated 4 bedroom 2 bathroom pool home located on an oversized corner lot. Features include mature landscaping, a full irrigation system, a solar heated pool, large workshop shed, screened in Florida room, a new electric garage door screen, an alarm system, fresh paint, and new flooring, among other updates. This home is just minutes from Disney with plenty of shopping and restaurants nearby. Schedule your showing today, this is one you do not want to miss out on!
MULTIPLE OFFER SITUATION-SELLER WILL BE REVIEWING ALL OFFERS ON FRIDAY 6/18
Location
State FL
County Polk
Community Spring Pines West
Interior
Interior Features Ceiling Fans(s), High Ceilings, Solid Surface Counters, Thermostat
Heating Central
Cooling Central Air
Flooring Vinyl
Fireplace false
Appliance Convection Oven, Dishwasher, Disposal, Freezer, Microwave, Refrigerator
Exterior
Exterior Feature Fence, Lighting, Rain Gutters
Garage Spaces 2.0
Pool In Ground, Screen Enclosure, Solar Heat
Utilities Available Cable Available, Electricity Connected, Water Connected
Waterfront false
Roof Type Shingle
Attached Garage true
Garage true
Private Pool Yes
Building
Story 1
Entry Level One
Foundation Slab
Lot Size Range 1/2 to less than 1
Sewer Septic Tank
Water Well
Structure Type Block,Stucco
New Construction false
Others
Pets Allowed Yes
Senior Community No
Ownership Fee Simple
Monthly Total Fees $16
Membership Fee Required Required
Special Listing Condition None
Read Less Info
Want to know what your home might be worth? Contact us for a FREE valuation!

Our team is ready to help you sell your home for the highest possible price ASAP

© 2024 My Florida Regional MLS DBA Stellar MLS. All Rights Reserved.
Bought with EMPIRE NETWORK REALTY

"My job is to find and attract mastery-based agents to the office, protect the culture, and make sure everyone is happy! "







