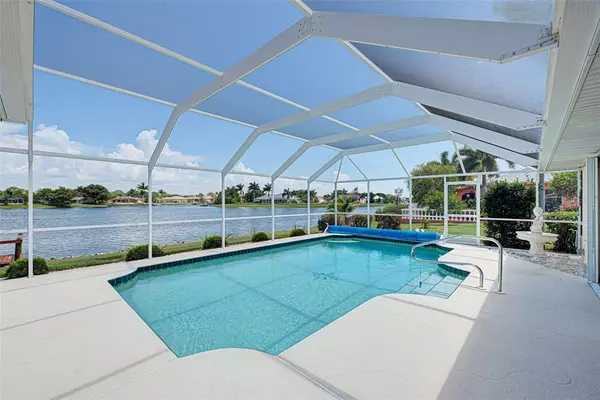$510,000
$495,000
3.0%For more information regarding the value of a property, please contact us for a free consultation.
3 Beds
2 Baths
2,427 SqFt
SOLD DATE : 07/27/2021
Key Details
Sold Price $510,000
Property Type Single Family Home
Sub Type Single Family Residence
Listing Status Sold
Purchase Type For Sale
Square Footage 2,427 sqft
Price per Sqft $210
Subdivision Lake Suzy Estates
MLS Listing ID N6116113
Sold Date 07/27/21
Bedrooms 3
Full Baths 2
Construction Status Inspections
HOA Fees $20/ann
HOA Y/N Yes
Year Built 2000
Annual Tax Amount $4,059
Lot Size 0.460 Acres
Acres 0.46
Property Description
Boy oh boy, this truly is Home Sweet Home!!! Welcome to this custom built beauty, situated on approximately a half acre lot. This home has over 170 ft. of water frontage. Home has a Million Dollar View from almost every room of lovely, Lake Suzy. Here is a one owner home that has been lovingly cared for and continued to be improved and updated through the years. Bright, open kitchen is updated with white cabinets, stone counters, reverse osmosis water filter, top of the line appliances and Blanco sink. Come entertain in this welcoming screened lanai with stunning, 14 x 20 in-ground pool that is heated with solar energy. Gorgeous and super easy to maintain, Luxury Vinyl planks are through out main living areas. Water heater is also solar heated. Bedrooms have new carpet. Whole house Culligan water filtration system will stay with the home. Roof and all gutters were replaced in 2018. Exterior and interior tastefully painted in neutral colors in 2019. The floor plans offers a terrific open layout with owner's bedroom split from other 2 bedrooms. Double door, front door steps into living room and dining room with cathedral ceiling. Tray ceilings are in the owner's bedroom and the family room. New carpet in all bedrooms. Beautifully manicured 1/2 lot comes with 3 orange trees, 2 lemon trees, 1 mango tree, 1 star fruit tree, 1 Barbados cherry tree and 1 small avocado tree. All fruit trees are mature and delivering delicious fruit with avocados to come soon. Yard also has palms and hardwood trees. Home comes with oversized, 2 car side entrance garage. Don't miss this chance to enjoy all this wonderful home can offer you in enjoyment, peace and tranquility.
Location
State FL
County Desoto
Community Lake Suzy Estates
Zoning RSF-3
Interior
Interior Features Attic Ventilator, Cathedral Ceiling(s), Ceiling Fans(s), High Ceilings, Master Bedroom Main Floor, Open Floorplan, Pest Guard System, Split Bedroom, Stone Counters, Thermostat, Tray Ceiling(s), Vaulted Ceiling(s), Walk-In Closet(s), Window Treatments
Heating Central, Electric, Solar
Cooling Central Air
Flooring Carpet, Vinyl
Fireplace false
Appliance Convection Oven, Dishwasher, Disposal, Electric Water Heater, Exhaust Fan, Kitchen Reverse Osmosis System, Microwave, Range, Range Hood, Refrigerator, Solar Hot Water, Solar Hot Water, Water Filtration System, Water Purifier
Exterior
Exterior Feature Gray Water System, Hurricane Shutters, Irrigation System, Lighting, Other, Sliding Doors
Garage Boat, Driveway, Garage Door Opener, Garage Faces Side, Oversized
Garage Spaces 2.0
Pool Gunite, Heated, In Ground, Solar Cover, Solar Heat
Utilities Available Cable Connected, Electricity Connected, Phone Available, Private, Public, Solar, Sprinkler Recycled, Street Lights, Water Connected
Waterfront true
Waterfront Description Lake
View Y/N 1
Water Access 1
Water Access Desc Lake
Roof Type Shingle
Parking Type Boat, Driveway, Garage Door Opener, Garage Faces Side, Oversized
Attached Garage true
Garage true
Private Pool Yes
Building
Story 1
Entry Level One
Foundation Slab
Lot Size Range 1/4 to less than 1/2
Sewer Septic Tank
Water Public
Structure Type Block,Stucco
New Construction false
Construction Status Inspections
Others
Pets Allowed Yes
Senior Community No
Ownership Fee Simple
Monthly Total Fees $35
Membership Fee Required Optional
Special Listing Condition None
Read Less Info
Want to know what your home might be worth? Contact us for a FREE valuation!

Our team is ready to help you sell your home for the highest possible price ASAP

© 2024 My Florida Regional MLS DBA Stellar MLS. All Rights Reserved.
Bought with RE/MAX PALM REALTY OF VENICE

"My job is to find and attract mastery-based agents to the office, protect the culture, and make sure everyone is happy! "







