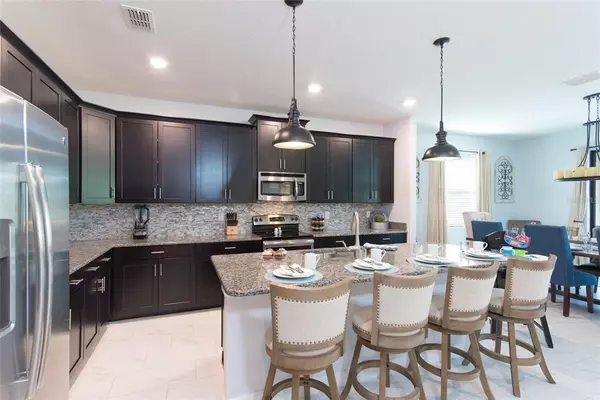$545,000
$510,000
6.9%For more information regarding the value of a property, please contact us for a free consultation.
6 Beds
5 Baths
3,394 SqFt
SOLD DATE : 08/23/2021
Key Details
Sold Price $545,000
Property Type Single Family Home
Sub Type Single Family Residence
Listing Status Sold
Purchase Type For Sale
Square Footage 3,394 sqft
Price per Sqft $160
Subdivision Solterra Ph 1
MLS Listing ID T3303539
Sold Date 08/23/21
Bedrooms 6
Full Baths 5
Construction Status Inspections
HOA Fees $175/qua
HOA Y/N Yes
Year Built 2016
Annual Tax Amount $8,198
Lot Size 9,583 Sqft
Acres 0.22
Property Description
This 6 bedroom, 5 bathroom, pool home is located in the Vacation Home Community of Solterra Resort in Davenport, Florida on an oversized pie-shaped lot. This is truly a turnkey vacation rental property that comes completely furnished and includes all contents. See attachment for list of furnishings and contents.
The moment you step into the foyer you will feel right at home. On the first floor you'll find Bedroom #6 with a large closet in close proximity to the hall bathroom with tub. The eat-in kitchen with 42” upper cabinets is a cook's dream with plenty of counter space, a huge island with sink and dishwasher. The open concept kitchen and dining room lead to the spacious family room with custom tongue and groove wood plank wall. The first floor laundry room has upgraded extra-large Maytag washer and dryer and are considered commercial size and can easily hold a king size comforter. Around the corner from the laundry room is a playroom, complete with chalk walls. There is a "secret" Harry Potter room located just behind the kitchen under the stairs. Upstairs you'll find a movie room in the loft with theater style blackout drapery on the walls. The remaining 5 bedrooms are located upstairs. Master suite #1 has a large walk-in closet and beautiful en-suite with dual vanities, toilet room, soaking tub and separate shower. Master suite #2 has custom tongue and groove wood plank wall, large walk-in closet and en-suite with dual vanities and walk-in shower. Bedroom #5 has a large closet with access to the hall bathroom with tub. Bedroom #3 is a Star Wars and baseball themed room with large closet. Bedroom #4 is a dollhouse and baseball themed room with large closet. Bedrooms 3 and 4 share a hall bathroom with tub. Outside there is a screened in pool with hot tub. Not shown in the photos or video walk-thru is the removable all mesh pool safety fencing.
The exterior of the home was just freshly painted using easy to clean Sherwin Williams satin exterior paint. The interior of the home was completely repainted with easy to clean Behr satin interior paint. Owners have paint colors for both exterior and interior paint. The pool pump was replaced in March 2021. The pool cage was completely re-screened with new spline, tension rods tightened, screen door hardware and screws replaced as of April 2021. The pool deck was painted in late 2019. All of the windows in the house have been coated with tinted SunTek 8.5mm safety and security film. The home includes granite countertops throughout, ceiling fans in most bedrooms with lights and upgraded lighting in the foyer, kitchen and dining room.
The gated Solterra Resort is 15 minutes from the main gates at Walt Disney World and located within minutes to I-4, shopping, restaurants and Champions Gate. This home is located 3 houses from the club house and main pool.
Location
State FL
County Polk
Community Solterra Ph 1
Rooms
Other Rooms Loft
Interior
Interior Features Ceiling Fans(s), Eat-in Kitchen, High Ceilings, In Wall Pest System, Living Room/Dining Room Combo, Open Floorplan, Stone Counters, Thermostat, Walk-In Closet(s), Window Treatments
Heating Central, Electric, Heat Pump
Cooling Central Air, Humidity Control
Flooring Carpet, Ceramic Tile, Granite, Tile
Furnishings Furnished
Fireplace false
Appliance Convection Oven, Dishwasher, Disposal, Dryer, Exhaust Fan, Freezer, Gas Water Heater, Ice Maker, Microwave, Refrigerator, Tankless Water Heater, Washer
Laundry Inside, Laundry Room
Exterior
Exterior Feature Sliding Doors
Garage Driveway, Garage Door Opener, On Street
Garage Spaces 1.0
Pool Deck, Gunite, Heated, In Ground
Community Features Fitness Center, Gated, Irrigation-Reclaimed Water, No Truck/RV/Motorcycle Parking, Playground, Pool, Sidewalks, Tennis Courts, Wheelchair Access
Utilities Available Cable Available, Cable Connected, Electricity Available, Electricity Connected, Fiber Optics, Fire Hydrant, Natural Gas Available, Natural Gas Connected, Phone Available, Sewer Available, Sewer Connected, Sprinkler Recycled, Street Lights, Underground Utilities, Water Available, Water Connected
Amenities Available Cable TV, Clubhouse, Fence Restrictions, Fitness Center, Gated, Maintenance, Pool
Waterfront false
Roof Type Tile
Porch Enclosed, Patio, Screened
Parking Type Driveway, Garage Door Opener, On Street
Attached Garage true
Garage true
Private Pool Yes
Building
Lot Description Oversized Lot, Sidewalk, Paved
Story 2
Entry Level Two
Foundation Slab
Lot Size Range 0 to less than 1/4
Sewer Public Sewer
Water None
Structure Type Block,Stucco
New Construction false
Construction Status Inspections
Schools
Elementary Schools Loughman Oaks Elem
Middle Schools Boone Middle
High Schools Ridge Community Senior High
Others
Pets Allowed Yes
HOA Fee Include 24-Hour Guard,Cable TV,Pool,Electricity,Maintenance Grounds,Maintenance,Management,Recreational Facilities,Security
Senior Community No
Ownership Fee Simple
Monthly Total Fees $175
Acceptable Financing Cash, Conventional
Membership Fee Required Required
Listing Terms Cash, Conventional
Special Listing Condition None
Read Less Info
Want to know what your home might be worth? Contact us for a FREE valuation!

Our team is ready to help you sell your home for the highest possible price ASAP

© 2024 My Florida Regional MLS DBA Stellar MLS. All Rights Reserved.
Bought with DIAMOND REAL ESTATE GROUP

"My job is to find and attract mastery-based agents to the office, protect the culture, and make sure everyone is happy! "







