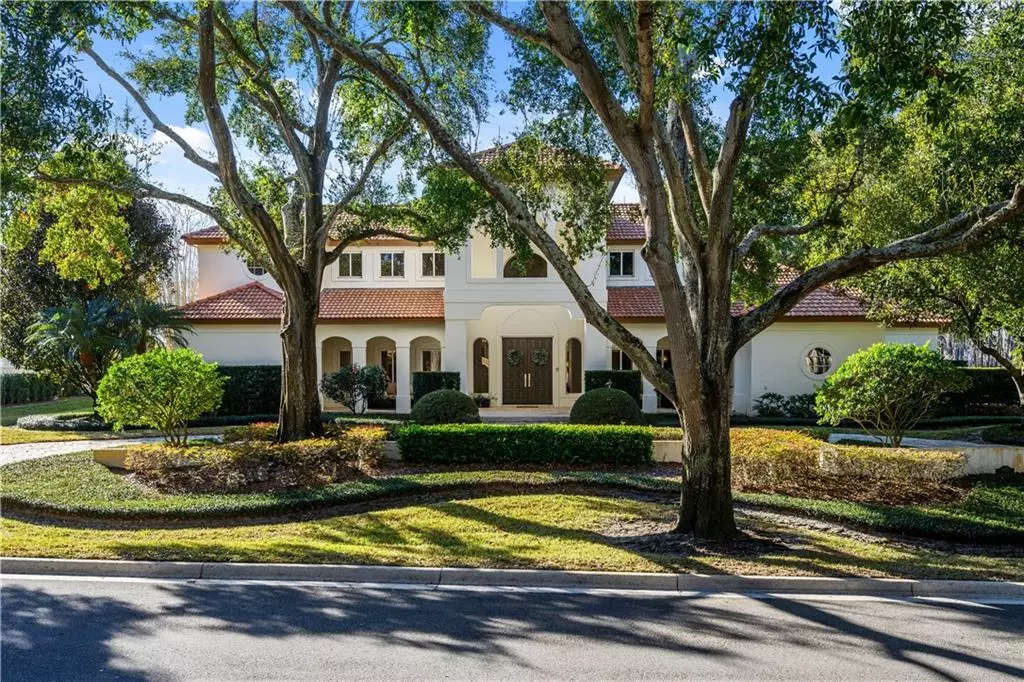$2,400,000
$2,400,000
For more information regarding the value of a property, please contact us for a free consultation.
4 Beds
4 Baths
5,372 SqFt
SOLD DATE : 08/18/2021
Key Details
Sold Price $2,400,000
Property Type Single Family Home
Sub Type Single Family Residence
Listing Status Sold
Purchase Type For Sale
Square Footage 5,372 sqft
Price per Sqft $446
Subdivision Isleworth
MLS Listing ID O5919025
Sold Date 08/18/21
Bedrooms 4
Full Baths 4
Construction Status Financing
HOA Fees $215/ann
HOA Y/N Yes
Year Built 1988
Annual Tax Amount $22,263
Lot Size 0.520 Acres
Acres 0.52
Property Description
Sitting majestically along the 17th fairway of Isleworth Golf Course this estate also boasts beautiful views of Lake Louise...the perfect Windermere combination. Step inside the estate and discover beautifully updated areas throughout this two-story masterpiece. The gracious foyer and formal dining room lead into the soaring living room with a custom fireplace and oversized windows framing the golf and lake views. Redesigned to create an open floor plan, the fresh new look includes wood floors, granite countertops, light cabinets, and designer light fixtures throughout the kitchen, breakfast nook and family room. Whether it be for entertaining or family gatherings, these rooms will be the heart of the house. Progress upstairs to discover a bonus/media room and the inviting master suite. This oversized master includes a private sitting area, spa-like bath and two walk-in closets, including one with floor to ceiling cedar lining. Outside, the covered lanai leads to a resort-style swimming pool and spa from which to watch the golfers on the 17th fairway or the boats gliding by on Lake Louise.
Location
State FL
County Orange
Community Isleworth
Zoning P-D
Rooms
Other Rooms Breakfast Room Separate, Formal Dining Room Separate, Formal Living Room Separate, Media Room
Interior
Interior Features Built-in Features, Eat-in Kitchen, High Ceilings, Kitchen/Family Room Combo, Open Floorplan, Stone Counters, Thermostat, Walk-In Closet(s), Wet Bar, Window Treatments
Heating Central
Cooling Central Air
Flooring Ceramic Tile, Marble, Tile, Wood
Fireplace true
Appliance Bar Fridge, Built-In Oven, Convection Oven, Cooktop, Dishwasher, Disposal, Dryer, Freezer, Ice Maker, Microwave, Range, Range Hood, Refrigerator, Washer
Laundry Inside
Exterior
Exterior Feature Fence, Sliding Doors
Garage Circular Driveway, Garage Door Opener, Golf Cart Garage
Garage Spaces 4.0
Pool Gunite, Heated, In Ground, Pool Sweep, Tile
Community Features Boat Ramp, Deed Restrictions, Fitness Center, Gated, Golf Carts OK, Golf, Park, Playground, Pool, Tennis Courts, Water Access, Waterfront
Utilities Available Cable Available, Electricity Connected, Sprinkler Meter, Underground Utilities
Waterfront false
View Y/N 1
View Golf Course, Pool, Water
Roof Type Tile
Porch Front Porch, Patio, Porch, Rear Porch
Parking Type Circular Driveway, Garage Door Opener, Golf Cart Garage
Attached Garage true
Garage true
Private Pool Yes
Building
Lot Description On Golf Course
Entry Level Two
Foundation Slab
Lot Size Range 1/2 to less than 1
Sewer Septic Tank
Water Public
Architectural Style Traditional
Structure Type Concrete
New Construction false
Construction Status Financing
Schools
Elementary Schools Windermere Elem
Middle Schools Chain Of Lakes Middle
High Schools Windermere High School
Others
Pets Allowed Breed Restrictions
Senior Community No
Ownership Fee Simple
Monthly Total Fees $215
Acceptable Financing Cash, Conventional
Membership Fee Required Optional
Listing Terms Cash, Conventional
Special Listing Condition None
Read Less Info
Want to know what your home might be worth? Contact us for a FREE valuation!

Our team is ready to help you sell your home for the highest possible price ASAP

© 2024 My Florida Regional MLS DBA Stellar MLS. All Rights Reserved.
Bought with VOLKE REAL ESTATE LLC

"My job is to find and attract mastery-based agents to the office, protect the culture, and make sure everyone is happy! "







