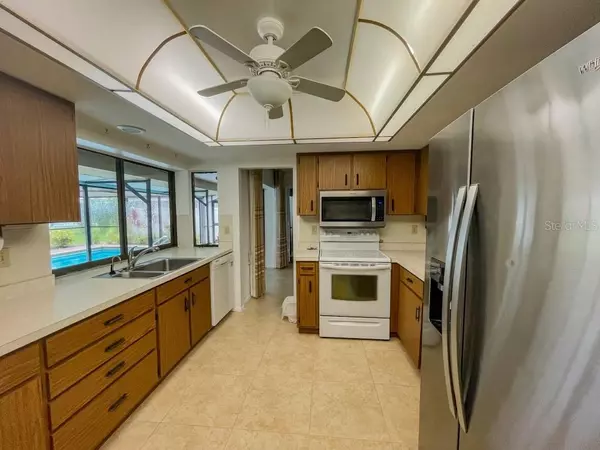$419,111
$429,900
2.5%For more information regarding the value of a property, please contact us for a free consultation.
3 Beds
2 Baths
1,858 SqFt
SOLD DATE : 09/02/2021
Key Details
Sold Price $419,111
Property Type Single Family Home
Sub Type Single Family Residence
Listing Status Sold
Purchase Type For Sale
Square Footage 1,858 sqft
Price per Sqft $225
Subdivision Pinebrook South Unit 3
MLS Listing ID A4509243
Sold Date 09/02/21
Bedrooms 3
Full Baths 2
Construction Status Appraisal,Financing
HOA Fees $33/ann
HOA Y/N Yes
Year Built 1980
Annual Tax Amount $3,500
Lot Size 8,712 Sqft
Acres 0.2
Property Description
Great pool home on a gorgeous lake! Rarely will you see homes in a great location with no CDD or hi HOA fees. This home is situated on a large lot with beautiful trees and a large lake view. Inside the home you will find three generous sized bedrooms, Spanish tile in the main living areas, hurricane film on the windows. Updates include an updated roof, new AC (2020), updated plumbing and HW tank. There is a large and private inground concrete pool with a covered screened lanai.
The location of this home is quiet and close to downtown Venice, beaches, shopping and highways. Beaches are a short bike ride away.
The subdivision has a large renovated clubhouse, oversized heated pool, kayak or small boat ramp on Curry Creek with kayak storage racks for a minimal annual fee.
Location
State FL
County Sarasota
Community Pinebrook South Unit 3
Rooms
Other Rooms Den/Library/Office, Family Room, Great Room, Inside Utility
Interior
Interior Features Eat-in Kitchen, L Dining, Split Bedroom
Heating Central
Cooling Central Air
Flooring Carpet, Ceramic Tile
Furnishings Unfurnished
Fireplace false
Appliance Dishwasher, Disposal, Dryer, Microwave, Range, Refrigerator, Washer
Exterior
Exterior Feature Irrigation System, Rain Gutters
Garage Circular Driveway, Garage Door Opener, Garage Faces Rear, Garage Faces Side, Guest
Garage Spaces 2.0
Pool Indoor, Pool Sweep, Screen Enclosure, Vinyl
Community Features Deed Restrictions, Waterfront
Utilities Available Cable Connected, Electricity Connected, Fire Hydrant, Sewer Connected
Amenities Available Cable TV
Waterfront true
Waterfront Description Lake
View Y/N 1
Water Access 1
Water Access Desc Lake
View Pool, Water
Roof Type Shingle
Parking Type Circular Driveway, Garage Door Opener, Garage Faces Rear, Garage Faces Side, Guest
Attached Garage false
Garage true
Private Pool Yes
Building
Entry Level One
Foundation Slab
Lot Size Range 0 to less than 1/4
Sewer Public Sewer
Water Public
Structure Type Block
New Construction false
Construction Status Appraisal,Financing
Others
Pets Allowed Yes
Senior Community No
Pet Size Extra Large (101+ Lbs.)
Ownership Fee Simple
Monthly Total Fees $33
Acceptable Financing Cash, Conventional, FHA, VA Loan
Membership Fee Required Required
Listing Terms Cash, Conventional, FHA, VA Loan
Num of Pet 2
Special Listing Condition None
Read Less Info
Want to know what your home might be worth? Contact us for a FREE valuation!

Our team is ready to help you sell your home for the highest possible price ASAP

© 2024 My Florida Regional MLS DBA Stellar MLS. All Rights Reserved.
Bought with BRAND REALTY & ASSOCIATES

"My job is to find and attract mastery-based agents to the office, protect the culture, and make sure everyone is happy! "







