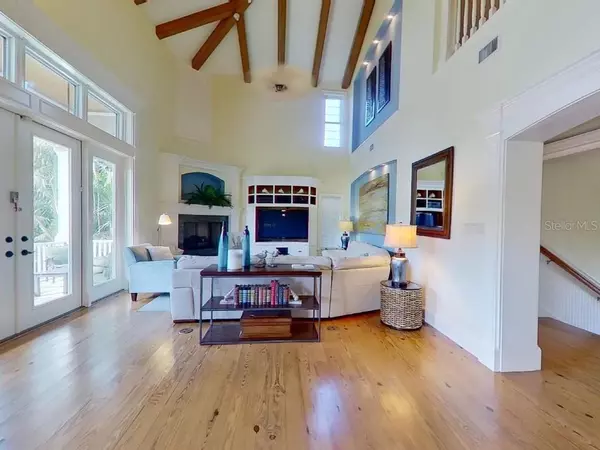$2,615,000
$2,750,000
4.9%For more information regarding the value of a property, please contact us for a free consultation.
5 Beds
4 Baths
2,923 SqFt
SOLD DATE : 09/10/2021
Key Details
Sold Price $2,615,000
Property Type Single Family Home
Sub Type Single Family Residence
Listing Status Sold
Purchase Type For Sale
Square Footage 2,923 sqft
Price per Sqft $894
Subdivision Lardas Unit Three
MLS Listing ID A4501980
Sold Date 09/10/21
Bedrooms 5
Full Baths 4
Construction Status Financing,Inspections
HOA Y/N No
Year Built 2003
Annual Tax Amount $25,157
Lot Size 8,712 Sqft
Acres 0.2
Lot Dimensions 75x115
Property Description
A WATERFRONT ISLAND HOME NEAR THE BEACH! This spacious custom home offers four en suite bedrooms, including two split level, primary suites and a bonus room or 5th bedroom. The lavish Key West inspired architecture boasts fabulous details including coffered, beamed, and board/batten ceilings, crown moldings, custom fixtures, stained glass, transom & clerestory windows, wainscotting, handcrafted built-ins, skilled wood craftsmanship, double and pocket doors, furniture quality cabinetry, solid surfaces, tile, and heart-pine hardwood floors throughout. The main level has an open layout with a built-in media center and fireplace that set the stage in the living room. The defined dining area combines the kitchen with the entertainment space. It has wood cabinetry, glass display shelving, vintage inspired tile tops and a matching mosaic backsplash, task lighting, and a detailed ceiling. A center island provides more storage and a breakfast bar. The stainless-steel appliances remain. Adjacent is a well-appointed laundry room with a built-in pantry. Two sets of French doors access the main level terrace overlooking the outdoor living space and water views. Entertain easily inside and out with stairs that cascade down to the ground floor paver-brick, open-air deck. Enjoy covered social areas, a sparkling pool and spa, an outdoor shower and a private, protected waterfront location with a dock and lift on the saltwater canal. The location swiftly flows into Tampa Bay and the Gulf of Mexico. Also at ground floor is the bonus room with a walk-in closet that can be used as a 5th bedroom. Plus, a 4-car garage with built-ins and an exercise room. The elevator ascends from this level all the way up to the second and third floors. The second, main level, has one of two primary bedroom suites with granite and a third en suite bed/bath. The catwalk landing on the top floor presents a fourth en suite bed/bath and the larger of the two primary suites. This Owner’s retreat boasts a wet bar, its own fireplace and terrace with bay views, plus a 16x09 California-style dressing room/closet. The private bathroom has a spa-like shower with multiple level shower heads. There is a lavatory and a bidet in the water closet. As well as dual pedestal sinks, a seated vanity and two separate cabinetry installations. Nestled nicely on the esteemed north end of Anna Maria Island, it features premier privacy with lush tropical landscaping; professionally tended with several varieties of palms, citrus trees, and fruit bearing producers. A mere two blocks from the AMI city pier and beach access.
Location
State FL
County Manatee
Community Lardas Unit Three
Zoning R1
Rooms
Other Rooms Bonus Room, Great Room, Inside Utility, Storage Rooms
Interior
Interior Features Built-in Features, Ceiling Fans(s), Coffered Ceiling(s), Crown Molding, Eat-in Kitchen, Elevator, High Ceilings, Living Room/Dining Room Combo, Solid Surface Counters, Solid Wood Cabinets, Split Bedroom, Stone Counters, Walk-In Closet(s), Wet Bar, Window Treatments
Heating Central, Electric, Zoned
Cooling Central Air, Zoned
Flooring Tile, Wood
Fireplaces Type Living Room, Master Bedroom
Furnishings Furnished
Fireplace true
Appliance Bar Fridge, Built-In Oven, Cooktop, Dishwasher, Dryer, Microwave, Range, Refrigerator, Washer, Wine Refrigerator
Laundry Inside, Laundry Room
Exterior
Exterior Feature Balcony, Lighting, Outdoor Shower
Garage Driveway, Garage Door Opener, Garage Faces Side, Ground Level, Oversized, Parking Pad
Garage Spaces 4.0
Pool In Ground
Community Features Waterfront
Utilities Available Public
Waterfront true
Waterfront Description Canal - Saltwater
View Y/N 1
Water Access 1
Water Access Desc Bay/Harbor,Canal - Saltwater,Gulf/Ocean,Gulf/Ocean to Bay
View Water
Roof Type Metal
Porch Covered, Deck, Front Porch, Rear Porch
Parking Type Driveway, Garage Door Opener, Garage Faces Side, Ground Level, Oversized, Parking Pad
Attached Garage true
Garage true
Private Pool Yes
Building
Lot Description In County, Paved
Story 2
Entry Level Two
Foundation Slab
Lot Size Range 0 to less than 1/4
Sewer Public Sewer
Water Public
Architectural Style Custom, Key West
Structure Type Concrete,Stucco
New Construction false
Construction Status Financing,Inspections
Schools
Elementary Schools Anna Maria Elementary
Middle Schools Martha B. King Middle
High Schools Manatee High
Others
Pets Allowed Yes
Senior Community No
Ownership Fee Simple
Special Listing Condition None
Read Less Info
Want to know what your home might be worth? Contact us for a FREE valuation!

Our team is ready to help you sell your home for the highest possible price ASAP

© 2024 My Florida Regional MLS DBA Stellar MLS. All Rights Reserved.
Bought with SALTY MERMAID REAL ESTATE LLC

"My job is to find and attract mastery-based agents to the office, protect the culture, and make sure everyone is happy! "







