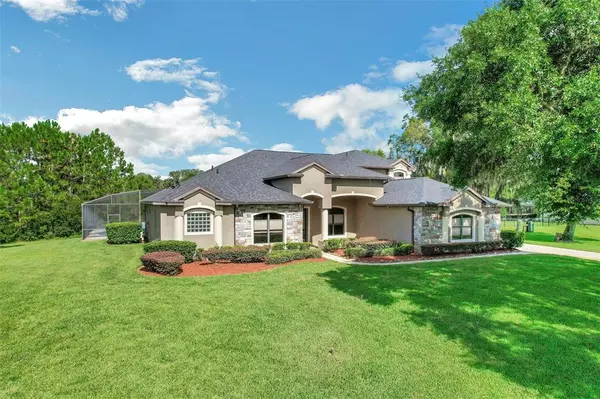$775,000
$799,000
3.0%For more information regarding the value of a property, please contact us for a free consultation.
5 Beds
4 Baths
4,212 SqFt
SOLD DATE : 08/26/2021
Key Details
Sold Price $775,000
Property Type Single Family Home
Sub Type Single Family Residence
Listing Status Sold
Purchase Type For Sale
Square Footage 4,212 sqft
Price per Sqft $183
Subdivision Arrowtree Reserve Ph Ii Sub, Arrowtree
MLS Listing ID O5961002
Sold Date 08/26/21
Bedrooms 5
Full Baths 4
Construction Status Inspections
HOA Fees $30/ann
HOA Y/N Yes
Year Built 2006
Annual Tax Amount $4,823
Lot Size 1.490 Acres
Acres 1.49
Property Description
Expect to be impressed from the moment you enter the beautiful community of Arrowtree Reserve. Winding roads, spacious, manicured homesites, pond & bird sanctuary views make Arrowtree Reserve one of Clermont’s best kept secrets. This custom home with a new roof has room for the whole family. A spectacular setting. Enjoy the peace and tranquility of no rear neighbors. Plenty of privacy on 1 1/2 acres overlooking pond & wetlands. Over 4000 square feet featuring 5 bedrooms/4 baths & 3 car garage. Stone accents & inviting front porch lead to the double door entrance opening to an elegant living & dining room. Master suite is a private retreat with a sitting room & french doors opening to the lanai & pool. Spa like bathroom has a huge walk-in shower, soaking tub & closets with built-ins. Kitchen, family room & dinette offer plenty of room to entertain. Kitchen features a center island, breakfast bar, gas stove, built in oven & microwave, granite counters & plenty of storage. All the secondary bedrooms are spacious, one has an en-suite. 5th bedroom would make a perfect office. Upstairs has a huge bonus room with endless possibilities, bring a pool table, your media room or a private gym. There is even a kitchenette with a full size refrigerator, microwave & sink. Spacious bedroom & full bath are also on the second floor. 3 sets of french doors on the first floor open to the resort style pool showcasing a sun shelf, spa, water fountains & bar stools. Tons of storage in this home. 5 walk-in closets & an air conditioned storage room on the 2nd floor. The side entry garage has a tiled floor, built in cabinets & new garage door openers. Fiber optic internet and basic cable for $55.00 a month. A premier Central Florida location, minutes to the turnpike, downtown Clermont, Harris Chain of Lakes, Clermont Chain of Lakes and miles of trails that make Lake County an excellent choice for your new home. All TV’s, sound system & hard wired cameras are included. Take a look at the virtual tour and take a virtual walk through each room of this fabulous home.
Location
State FL
County Lake
Community Arrowtree Reserve Ph Ii Sub, Arrowtree
Zoning PUD
Rooms
Other Rooms Bonus Room
Interior
Interior Features Ceiling Fans(s), Coffered Ceiling(s), High Ceilings, Kitchen/Family Room Combo, Master Bedroom Main Floor, Stone Counters, Walk-In Closet(s)
Heating Electric, Heat Pump
Cooling Central Air
Flooring Carpet, Ceramic Tile, Hardwood
Fireplaces Type Gas
Fireplace true
Appliance Built-In Oven, Cooktop, Dishwasher, Gas Water Heater, Microwave, Refrigerator
Laundry Laundry Room
Exterior
Exterior Feature French Doors, Irrigation System, Lighting, Rain Gutters
Garage Garage Door Opener, Garage Faces Side
Garage Spaces 3.0
Pool Gunite, In Ground, Screen Enclosure
Utilities Available BB/HS Internet Available, Cable Available, Propane, Sprinkler Well, Street Lights, Underground Utilities
Waterfront false
View Y/N 1
Roof Type Shingle
Porch Covered, Patio, Porch, Screened
Parking Type Garage Door Opener, Garage Faces Side
Attached Garage true
Garage true
Private Pool Yes
Building
Story 1
Entry Level Two
Foundation Slab
Lot Size Range 1 to less than 2
Sewer Septic Tank
Water Well
Structure Type Block,Stucco
New Construction false
Construction Status Inspections
Others
Pets Allowed Breed Restrictions, Yes
HOA Fee Include Cable TV,Internet
Senior Community No
Ownership Fee Simple
Monthly Total Fees $30
Acceptable Financing Cash, Conventional
Membership Fee Required Required
Listing Terms Cash, Conventional
Special Listing Condition None
Read Less Info
Want to know what your home might be worth? Contact us for a FREE valuation!

Our team is ready to help you sell your home for the highest possible price ASAP

© 2024 My Florida Regional MLS DBA Stellar MLS. All Rights Reserved.
Bought with RE/MAX PRIME PROPERTIES

"My job is to find and attract mastery-based agents to the office, protect the culture, and make sure everyone is happy! "







