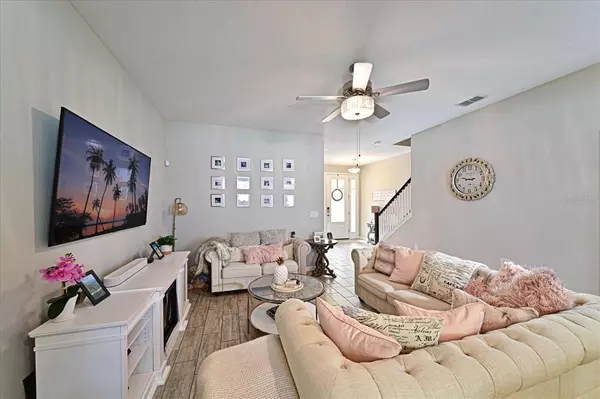$360,000
$360,000
For more information regarding the value of a property, please contact us for a free consultation.
3 Beds
3 Baths
1,614 SqFt
SOLD DATE : 09/24/2021
Key Details
Sold Price $360,000
Property Type Townhouse
Sub Type Townhouse
Listing Status Sold
Purchase Type For Sale
Square Footage 1,614 sqft
Price per Sqft $223
Subdivision Harmony At Lakewood Ranch Ph I
MLS Listing ID A4510203
Sold Date 09/24/21
Bedrooms 3
Full Baths 2
Half Baths 1
Construction Status Inspections
HOA Fees $222/mo
HOA Y/N Yes
Year Built 2018
Annual Tax Amount $3,702
Lot Size 2,178 Sqft
Acres 0.05
Property Description
Located in the Heart of Lakewood Ranch is this incredible Townhome featuring updates not typically seen! Open floorplan featuring light/bright cabinetry, stainless appliances and granite counter tops and stylish wood grain tile will be your hub for daily life. Upstairs, features wood floors, offers 3 bedrooms - Master separated from the 2 guest bedrooms - one of which can be used as a home office in today's remote working/learning lifestyle. Master bathroom has a great soaking tub upgrade - relax at the end of a demanding day or just because:) Harmony at Lakewood Ranch is a true Resort Style Community with an incredible Amenity Center located a few steps or short bike ride away. Very close to great shopping, many restaurants and a short ride to the UTC Mall, Lakewood Main Street, plus being within a short ride to Downtown Sarasota and World Class Beaches of Siesta Key or the Bright Quartz sand of Anna Maria Island! Come see why you should call this your new Lakewood Ranch Home....
Location
State FL
County Manatee
Community Harmony At Lakewood Ranch Ph I
Zoning PDMU
Interior
Interior Features Eat-in Kitchen, Dormitorio Principal Arriba, Open Floorplan, Split Bedroom, Stone Counters
Heating Electric
Cooling Central Air
Flooring Ceramic Tile, Hardwood
Fireplace false
Appliance Dishwasher, Disposal, Microwave, Range, Range Hood, Refrigerator
Exterior
Exterior Feature Other
Garage Driveway
Garage Spaces 1.0
Community Features Association Recreation - Owned, Fitness Center, Playground, Pool, Sidewalks
Utilities Available BB/HS Internet Available, Cable Connected, Electricity Connected
Amenities Available Clubhouse, Fitness Center, Playground, Pool, Recreation Facilities
Waterfront false
Roof Type Shingle
Parking Type Driveway
Attached Garage true
Garage true
Private Pool No
Building
Story 2
Entry Level Two
Foundation Slab
Lot Size Range 0 to less than 1/4
Builder Name Mattamy Home
Sewer Public Sewer
Water Public
Structure Type Block,Stucco,Wood Siding
New Construction false
Construction Status Inspections
Schools
Elementary Schools Gullett Elementary
Middle Schools Dr Mona Jain Middle
High Schools Lakewood Ranch High
Others
Pets Allowed Yes
HOA Fee Include Pool,Escrow Reserves Fund,Fidelity Bond,Maintenance Structure,Maintenance Grounds,Maintenance,Pool,Recreational Facilities
Senior Community No
Ownership Fee Simple
Monthly Total Fees $222
Acceptable Financing Cash, Conventional, VA Loan
Membership Fee Required Required
Listing Terms Cash, Conventional, VA Loan
Special Listing Condition None
Read Less Info
Want to know what your home might be worth? Contact us for a FREE valuation!

Our team is ready to help you sell your home for the highest possible price ASAP

© 2024 My Florida Regional MLS DBA Stellar MLS. All Rights Reserved.
Bought with VERTICA REALTY LLC

"My job is to find and attract mastery-based agents to the office, protect the culture, and make sure everyone is happy! "







