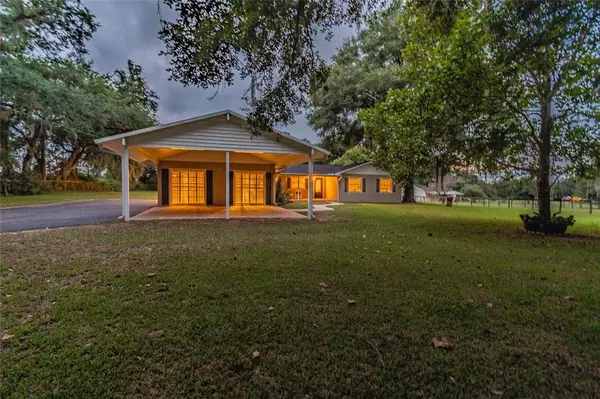$555,000
$545,000
1.8%For more information regarding the value of a property, please contact us for a free consultation.
4 Beds
3 Baths
2,422 SqFt
SOLD DATE : 10/08/2021
Key Details
Sold Price $555,000
Property Type Single Family Home
Sub Type Single Family Residence
Listing Status Sold
Purchase Type For Sale
Square Footage 2,422 sqft
Price per Sqft $229
Subdivision Acreage - Metes & Bounds
MLS Listing ID T3327360
Sold Date 10/08/21
Bedrooms 4
Full Baths 3
Construction Status Financing,Inspections
HOA Y/N No
Year Built 1982
Annual Tax Amount $3,589
Lot Size 5.000 Acres
Acres 5.0
Lot Dimensions POLYGON
Property Description
CALLING ALL ASPIRING HOBBY FARMERS...here is your opportunity to LIVE YOUR DREAMS! This gorgeous property offers the best of country living without sacrificing any convenience, and whether you love to ENTERTAIN or prefer your PRIVACY, you’re sure to feel right at home here! This stylish and comfortable ranch home has been beautifully updated and lovingly cared for inside and out, including fresh INTERIOR PAINT and a NEW ROOF (2021). The attention to detail and quality finishings are evident from the moment you step through the LEADED FRONT DOOR onto the Cali Fossilized BAMBOO FLOORING that is found throughout the home. All 4 bedrooms and one guest bath are situated along the hallway, and the owner’s bedroom includes an en suite bathroom, dual IKEA wardrobes with lighting, PLANTATION SHUTTERS, and SLIDING DOORS that lead directly out to the lanai. On the opposite side of the home, you will find a huge (18x19) FLEX ROOM that features a WOOD BURNING FIREPLACE, closet space, and has its own entry from the front of the home. This versatile space has easy access to the adjacent 3rd bathroom and would serve well as a game room, family room, or GUEST QUARTERS (5th Bedroom). The heart of the home has a contemporary OPEN FLOOR PLAN and well-equipped kitchen that is perfect for hosting gatherings. The kitchen is adorned with rustic farmhouse cabinets, GRANITE COUNTERS, and a stone backsplash, and the DOUBLE CONVECTION OVEN is a chef’s delight! There is plenty of natural light streaming into the living and dining area through the seated BAY WINDOW and FRENCH DOORS. The backyard sunset views from your living room or SCREEN ENCLOSED LANAI will be amazing! The crown jewel of the home is the freeform, SALTWATER POOL with a propane HEATED SPA and a huge COOL DECK that offers a ton of space for entertaining. Just imagine the memories to be made here! There’s ample room to add an outdoor kitchen, if you’d like, and it has already been pre-plumbed! There is also a removable POOL SAFETY FENCE that will convey. The best part is that this attractive pool home is tucked away on 5 STUNNING ACRES with a 36x36 CENTER AISLE BARN, so you’ve got the perfect set up to start the hobby farm you’ve been dreaming about! The barn offers two horse stalls, a feed stall, and a TACK ROOM/WORKSHOP, and there is a pole barn on each side for added storage. The land is FENCED and CROSS FENCED, and the entire property is secured by a GATED ENTRY. This picturesque property is lined with trees for added privacy, too, so you’ll feel secluded from the world, but you’re only minutes away from Dade City’s premier shopping centers. This is one of those rare properties that has mass appeal and truly offers something for everyone, so don’t delay! Call today and start living your dream!
Location
State FL
County Pasco
Community Acreage - Metes & Bounds
Zoning AC
Rooms
Other Rooms Family Room, Inside Utility, Interior In-Law Suite
Interior
Interior Features Built-in Features, Ceiling Fans(s), Dry Bar, Open Floorplan, Stone Counters, Thermostat, Window Treatments
Heating Central
Cooling Central Air
Flooring Bamboo, Carpet, Tile
Fireplaces Type Family Room, Wood Burning
Fireplace true
Appliance Bar Fridge, Dishwasher, Dryer, Electric Water Heater, Ice Maker, Microwave, Range, Refrigerator, Washer
Laundry Inside, Laundry Room
Exterior
Exterior Feature Dog Run, Fence, French Doors, Lighting, Outdoor Kitchen, Rain Gutters, Sliding Doors
Garage Covered, Driveway
Fence Board, Cross Fenced, Other, Wire
Pool Child Safety Fence, Deck, Fiber Optic Lighting, Gunite, In Ground, Lighting, Pool Sweep, Salt Water, Screen Enclosure
Utilities Available Private, Propane
Waterfront false
View Garden
Roof Type Shingle
Porch Covered, Enclosed, Front Porch, Rear Porch, Screened
Parking Type Covered, Driveway
Garage false
Private Pool Yes
Building
Lot Description In County, Level, Pasture, Unpaved, Zoned for Horses
Story 1
Entry Level One
Foundation Slab
Lot Size Range 5 to less than 10
Sewer Septic Tank
Water Well
Architectural Style Ranch, Traditional
Structure Type Block,Stucco
New Construction false
Construction Status Financing,Inspections
Schools
Elementary Schools Centennial Elementary-Po
Middle Schools Centennial Middle-Po
High Schools Pasco High-Po
Others
Senior Community No
Ownership Fee Simple
Acceptable Financing Cash, Conventional, FHA, VA Loan
Horse Property Stable(s)
Listing Terms Cash, Conventional, FHA, VA Loan
Special Listing Condition None
Read Less Info
Want to know what your home might be worth? Contact us for a FREE valuation!

Our team is ready to help you sell your home for the highest possible price ASAP

© 2024 My Florida Regional MLS DBA Stellar MLS. All Rights Reserved.
Bought with EXP REALTY LLC

"My job is to find and attract mastery-based agents to the office, protect the culture, and make sure everyone is happy! "







