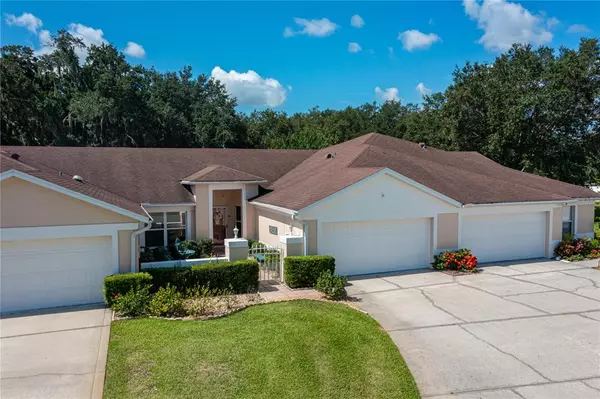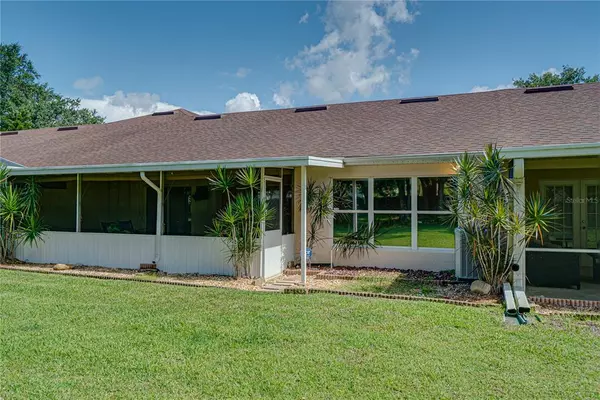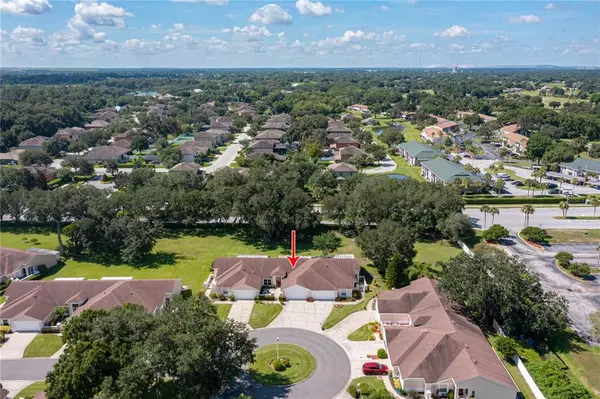$220,000
$245,900
10.5%For more information regarding the value of a property, please contact us for a free consultation.
3 Beds
2 Baths
1,368 SqFt
SOLD DATE : 10/27/2021
Key Details
Sold Price $220,000
Property Type Condo
Sub Type Condominium
Listing Status Sold
Purchase Type For Sale
Square Footage 1,368 sqft
Price per Sqft $160
Subdivision Water Oak
MLS Listing ID L4924301
Sold Date 10/27/21
Bedrooms 3
Full Baths 2
Construction Status Appraisal,Financing,Inspections
HOA Fees $280/mo
HOA Y/N Yes
Year Built 2000
Annual Tax Amount $822
Lot Size 7,405 Sqft
Acres 0.17
Property Description
We are pleased to present 5702 Water Oak Lane, located in the highly sought after, gated and maintenance free community of Water Oaks in Imperial Lakes. From the moment you walk up the driveway, you are greeted with a spacious and beautifully landscaped Gated Front Courtyard… Perfect for relaxing as you sip on a beverage and enjoy the Florida Sunshine. As you enter, you'll see the pride of ownership throughout this lovely, well cared for home. You will be delighted with the abundance of natural light, the open floor plan and the high vaulted ceilings. Here is your opportunity to own this Rarely Available, Single Story 3 bedroom/ 2-bathroom home with a 2-car garage. It is also located on a cul-de-sac! Home Features a front entrance storm door, beautiful wood laminate flooring in the living room and all 3 bedrooms. Large floor tile in the entrance, kitchen, utility room and bathrooms. Entrance area has an elegant tile decorative inlay. The Spacious Kitchen boasts WhiteCabinetry with Plant Shelves, Faux-Stone Countertops and Decorative Backsplash, Vaulted Ceiling, Stainless-Steel Appliances, Closet Pantry, Breakfast Bar, and a Breakfast Nook that overlooks the back Lanai! The Master Bedroom and Bathroom Suite offers His & Hers closets, a high Vaulted Ceiling with Plant Shelves, Double Sink Vanity, Walk in Shower and features a Sliding Door for private access to the back Lanai. 3rd bedroom can also be used as an office or media room. You will enjoy Florida outdoor living with the large extended covered and enclosed Lanai with tile flooring overlooking the large tree lined back yard area. Perfect for Play, Entertaining, Gardening or Relaxing on the Weekends. Community amenities included with the HOA are Basic Cable, Lawn Mowing and Maintenance including Irrigation System Maintenance & Irrigation Water, as well as scheduled Roof Replacement & Exterior Paint updates to your home. Although this property has a Mulberry Address, it is very close to South Lakeland and Downtown Lakeland which offers coffee shops, shopping, entertainment, Saturday Farmers Market and great dining. Also, Dog Parks, Lake Morton, Lake Mirror, Lake Hollingsworth, Dixieland, Lakeside Village Shopping, Cleveland Heights Golf Course, Lakeland Tennis Courts, Common Ground Park, Bonnet Springs Park (coming soon) and SO much more! Easy commute to Tampa and Orlando. Located close to HWY 60 and just 5.5 miles from the Polk Parkway that connects to I-4, this allows for quick and easy access to all Central Florida, Hospitals, Airports, Walt Disney World, Legoland and other Theme Parks and FLORIDA BEACHES!! There is NOTHING like this currently on the market so this GREAT Home will not Last Long. Buyer to verify all room measurements. Please Call Today for Your Private Showing!
Location
State FL
County Polk
Community Water Oak
Rooms
Other Rooms Den/Library/Office, Inside Utility
Interior
Interior Features Cathedral Ceiling(s), Ceiling Fans(s), Eat-in Kitchen, High Ceilings, Living Room/Dining Room Combo, Master Bedroom Main Floor, Open Floorplan, Vaulted Ceiling(s), Walk-In Closet(s)
Heating Central
Cooling Central Air
Flooring Laminate, Tile
Furnishings Unfurnished
Fireplace false
Appliance Dishwasher, Electric Water Heater, Microwave, Range, Refrigerator
Laundry In Garage
Exterior
Exterior Feature Irrigation System, Rain Gutters, Sliding Doors
Garage Covered, Driveway, Garage Door Opener
Garage Spaces 2.0
Community Features Deed Restrictions, Gated
Utilities Available BB/HS Internet Available, Cable Connected, Electricity Connected, Public, Sewer Connected, Street Lights, Water Connected
Amenities Available Cable TV, Fence Restrictions, Gated, Maintenance
Waterfront false
Roof Type Shingle
Porch Covered, Enclosed, Patio, Porch, Rear Porch, Screened
Parking Type Covered, Driveway, Garage Door Opener
Attached Garage true
Garage true
Private Pool No
Building
Lot Description Corner Lot, Cul-De-Sac, In County, Level, Paved, Private
Entry Level One
Foundation Slab
Lot Size Range 0 to less than 1/4
Sewer Public Sewer
Water Public
Architectural Style Patio
Structure Type Block
New Construction false
Construction Status Appraisal,Financing,Inspections
Others
Pets Allowed Yes
HOA Fee Include Cable TV,Maintenance Structure,Maintenance Grounds,Private Road
Senior Community No
Ownership Fee Simple
Monthly Total Fees $280
Acceptable Financing Cash, Conventional, FHA, VA Loan
Membership Fee Required Required
Listing Terms Cash, Conventional, FHA, VA Loan
Special Listing Condition None
Read Less Info
Want to know what your home might be worth? Contact us for a FREE valuation!

Our team is ready to help you sell your home for the highest possible price ASAP

© 2024 My Florida Regional MLS DBA Stellar MLS. All Rights Reserved.
Bought with KELLER WILLIAMS TAMPA PROP.

"My job is to find and attract mastery-based agents to the office, protect the culture, and make sure everyone is happy! "







