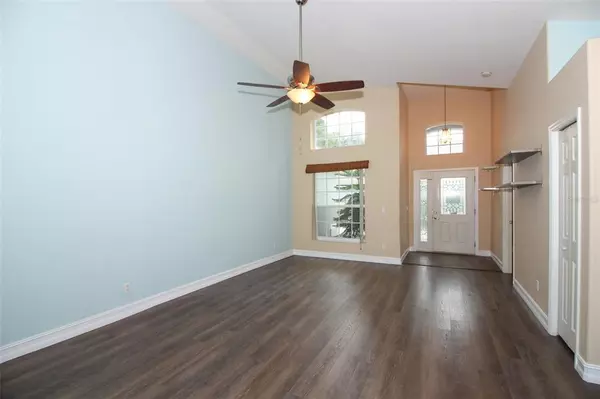$397,499
$399,999
0.6%For more information regarding the value of a property, please contact us for a free consultation.
4 Beds
3 Baths
2,193 SqFt
SOLD DATE : 12/23/2021
Key Details
Sold Price $397,499
Property Type Single Family Home
Sub Type Single Family Residence
Listing Status Sold
Purchase Type For Sale
Square Footage 2,193 sqft
Price per Sqft $181
Subdivision Wekiva Walk
MLS Listing ID O5986205
Sold Date 12/23/21
Bedrooms 4
Full Baths 3
Construction Status No Contingency
HOA Fees $25
HOA Y/N Yes
Year Built 1998
Annual Tax Amount $2,751
Lot Size 0.260 Acres
Acres 0.26
Property Description
Move-in ready with many updates! This spacious, one-level, 4 bedroom, 3 full bath, two-car garage home features cathedral ceilings and over 2,100 SF! It sits high on an oversized lot nestled in the back corner of this quiet, family-friendly community. Its long driveway offers plenty of parking, privacy, and space to spread out and play. Home Features Include: New Roof - 2020. Newer A/C - 2015 - Maintained twice annually. Newer Water Heater - 2016 - Energy efficient heat-pump saves $$ each month. New Kitchen - Features granite countertops, solid wood cabinets, stainless steel double-sink, and updated stainless steel appliances. New Flooring - Vinyl, plank waterproof flooring throughout all rooms except baths and laundry room. Large, Secluded Lot - Fully fenced ¼ acre lot. Lined with tall, mature pines and oaks on the east side. The yard wraps around both sides of the house, offering plenty of room for adding a pool, trampoline, playground, and more. Quiet Neighborhood - Wekiva Walk - Has three cul-de-sacs with no through traffic and includes a park with a playground. More Details: As you enter the foyer, you are welcomed by the high ceilings and the spacious open floor plan which includes a formal living room and dining room. High windows on the north and south sides fill the home with natural light. Ceiling fans have been installed in each of the bedrooms and living areas. The open floor plan creates a generous three-way split bedroom plan of the master suite, a 2 guest bedroom suite, and the 4th bedroom which has a private full bath enclosed.As you walk through an archway, you’ll enter the oversized kitchen which opens to the spacious family room. There’s plenty of granite counter space for making those comfortable family meals or for hosting larger gatherings. The attached breakfast nook offers even more dining area to enjoy as you relax and sip your morning drink. The kitchen exits through a sliding glass door to a fully screened patio. The master suite is tucked in the back of the home for greater privacy. Its spacious layout offers high ceilings with ample room to spread out your furnishings. The walk-in closet utilizes the high ceilings to provide extensive storage space. The master bathroom features a split plan with a large garden tub, separate shower stall, and tile floors. A large window over the tub opens up to the tree-lined east side of the home, offering added tranquility. There is a door leading from the bathroom to the backyard, making access to outdoor fun and an easy wash-up. The 2 guest bedroom suite features windows which face the tree-lined east side of the home, offering a peaceful setting. These bedrooms share a full bathroom with tile floors as well as a large linen closet. The fourth bedroom is split from the master and other bedrooms and is en-suite, featuring a private, full bath with tile floors, and a spacious, walk-in closet. The laundry room is air conditioned, and the front loading washer and dryer can be included. The two-car garage includes attic space. The home is clean and ready for a new owners. Thank you for stopping by.
Location
State FL
County Orange
Community Wekiva Walk
Zoning R-1
Rooms
Other Rooms Attic, Breakfast Room Separate, Family Room, Formal Dining Room Separate, Great Room, Inside Utility
Interior
Interior Features Cathedral Ceiling(s), Ceiling Fans(s), Eat-in Kitchen, Master Bedroom Main Floor, Open Floorplan, Solid Wood Cabinets, Split Bedroom, Stone Counters, Thermostat, Walk-In Closet(s), Window Treatments
Heating Central
Cooling Central Air
Flooring Ceramic Tile, Vinyl
Furnishings Unfurnished
Fireplace false
Appliance Cooktop, Dishwasher, Disposal, Electric Water Heater, Ice Maker, Range, Range Hood, Refrigerator
Laundry Inside, Laundry Room
Exterior
Exterior Feature Fence, Irrigation System, Sliding Doors
Garage Driveway, Garage Door Opener, Garage Faces Side, Guest
Garage Spaces 2.0
Fence Wood
Community Features Deed Restrictions, Park, Playground, Sidewalks
Utilities Available Cable Connected, Electricity Connected, Phone Available, Sewer Connected, Street Lights, Water Connected
Amenities Available Playground
Waterfront false
View Trees/Woods
Roof Type Shingle
Porch Rear Porch, Screened
Parking Type Driveway, Garage Door Opener, Garage Faces Side, Guest
Attached Garage true
Garage true
Private Pool No
Building
Lot Description Cul-De-Sac, Sidewalk, Paved
Story 1
Entry Level One
Foundation Slab
Lot Size Range 1/4 to less than 1/2
Sewer Public Sewer
Water Public
Architectural Style Contemporary
Structure Type Block,Concrete,Stucco
New Construction false
Construction Status No Contingency
Schools
Elementary Schools Clay Springs Elem
Middle Schools Piedmont Lakes Middle
High Schools Wekiva High
Others
Pets Allowed Yes
HOA Fee Include None
Senior Community No
Ownership Fee Simple
Monthly Total Fees $50
Acceptable Financing Cash, Conventional, FHA, VA Loan
Membership Fee Required Required
Listing Terms Cash, Conventional, FHA, VA Loan
Special Listing Condition None
Read Less Info
Want to know what your home might be worth? Contact us for a FREE valuation!

Our team is ready to help you sell your home for the highest possible price ASAP

© 2024 My Florida Regional MLS DBA Stellar MLS. All Rights Reserved.
Bought with KELLER WILLIAMS HERITAGE REALTY

"My job is to find and attract mastery-based agents to the office, protect the culture, and make sure everyone is happy! "







