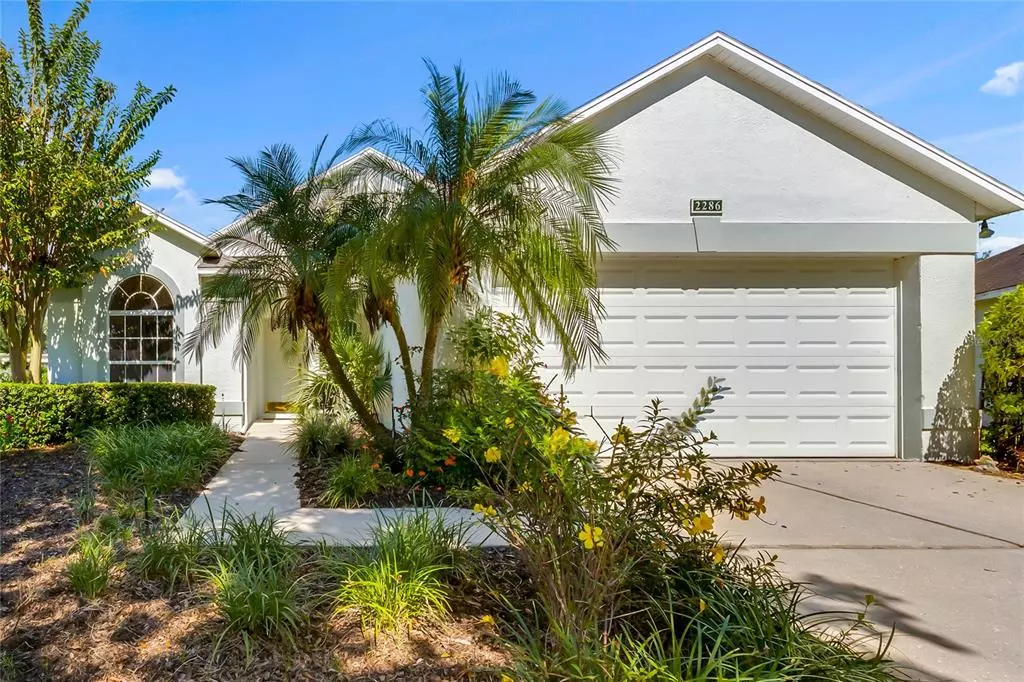$305,000
$299,000
2.0%For more information regarding the value of a property, please contact us for a free consultation.
2 Beds
2 Baths
1,721 SqFt
SOLD DATE : 12/28/2021
Key Details
Sold Price $305,000
Property Type Single Family Home
Sub Type Single Family Residence
Listing Status Sold
Purchase Type For Sale
Square Footage 1,721 sqft
Price per Sqft $177
Subdivision Kings Ridge
MLS Listing ID O5980252
Sold Date 12/28/21
Bedrooms 2
Full Baths 2
Construction Status Inspections
HOA Fees $378/mo
HOA Y/N Yes
Year Built 2002
Annual Tax Amount $1,807
Lot Size 9,583 Sqft
Acres 0.22
Property Description
Active 55+ Golf Course Community, Kings Ridge Home on oversized lot now available. Freshly painted Oxford Model offers over 1700 sqft of living space, an open floor plan with 2 bedroom, 2 bath with a Den for office or guestroom. Kitchen offers eat in nook and opens to the family room, living room, dinning room and patio for easy entertaining. Large, screened lanai that overlooks the beautiful Kings Ridge Golf Course. A 1-year Home Warranty included for new owner at closing. This golf cart friendly community offers access to nearby shopping and dinning with guard gated entrance, multi-million dollar club house, 2 golf courses, 3 heated pools, 2 spas, exercise rooms, tennis courts, pickleball, shuffleboard, bocce, billiards, Bingo, card & craft clubs and more.
Location
State FL
County Lake
Community Kings Ridge
Zoning PUD
Rooms
Other Rooms Den/Library/Office
Interior
Interior Features Cathedral Ceiling(s), Ceiling Fans(s), Master Bedroom Main Floor, Open Floorplan, Walk-In Closet(s)
Heating Central
Cooling Central Air
Flooring Bamboo, Carpet, Ceramic Tile
Fireplace false
Appliance Microwave, Range, Refrigerator
Laundry Inside
Exterior
Exterior Feature Irrigation System, Sidewalk
Garage Oversized
Garage Spaces 2.0
Community Features Association Recreation - Owned, Buyer Approval Required, Deed Restrictions, Fitness Center, Gated, Golf Carts OK, Golf, Irrigation-Reclaimed Water, Pool, Special Community Restrictions, Tennis Courts, Wheelchair Access
Utilities Available BB/HS Internet Available, Cable Connected, Electricity Connected, Fire Hydrant, Sewer Connected, Street Lights, Underground Utilities, Water Connected
Waterfront false
View Golf Course
Roof Type Shingle
Parking Type Oversized
Attached Garage true
Garage true
Private Pool No
Building
Lot Description Paved, Private
Story 1
Entry Level One
Foundation Slab
Lot Size Range 0 to less than 1/4
Builder Name Lennar
Sewer Public Sewer
Water None
Structure Type Block,Stucco
New Construction false
Construction Status Inspections
Others
Pets Allowed Yes
HOA Fee Include Guard - 24 Hour,Cable TV,Pool,Maintenance Structure,Maintenance Grounds,Management,Pool,Recreational Facilities
Senior Community Yes
Ownership Fee Simple
Monthly Total Fees $378
Acceptable Financing Cash, Conventional
Membership Fee Required Required
Listing Terms Cash, Conventional
Num of Pet 2
Special Listing Condition None
Read Less Info
Want to know what your home might be worth? Contact us for a FREE valuation!

Our team is ready to help you sell your home for the highest possible price ASAP

© 2024 My Florida Regional MLS DBA Stellar MLS. All Rights Reserved.
Bought with EXP REALTY LLC

"My job is to find and attract mastery-based agents to the office, protect the culture, and make sure everyone is happy! "







