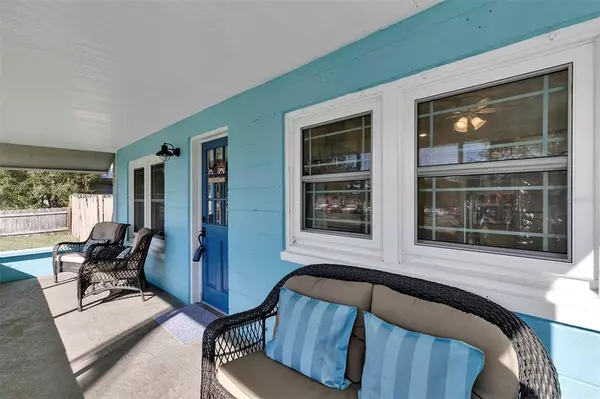$239,900
$239,900
For more information regarding the value of a property, please contact us for a free consultation.
2 Beds
1 Bath
842 SqFt
SOLD DATE : 12/28/2021
Key Details
Sold Price $239,900
Property Type Single Family Home
Sub Type Single Family Residence
Listing Status Sold
Purchase Type For Sale
Square Footage 842 sqft
Price per Sqft $284
Subdivision Cooks Sub
MLS Listing ID V4922268
Sold Date 12/28/21
Bedrooms 2
Full Baths 1
Construction Status Appraisal
HOA Y/N No
Year Built 1947
Annual Tax Amount $1,296
Lot Size 10,454 Sqft
Acres 0.24
Property Description
Don't miss your chance to own this adorable Mount Dora bungalow located within 1/2 a mile to Historic Downtown! This 2 bedroom, 1 bathroom home features the original wood floors in the living and bedroom areas and neutral ceramic tile in all wet areas and kitchen nook. The updated kitchen features stainless steel appliances, including a gas stove, a farm house sink and butcher block countertops, with an adjacent nook area surrounded by windows! The bathroom has a combined shower with oversized jetted tub! Sip Tea from your large screened front porch or entertain out back in your HUGE private fenced back yard on the oversized stamped concrete patio. Worried there won't be enough storage? Worry no more, there is a 12x24 Tuff shed out back and an additional 11x8 addition, with a window A/C unit, that can be used for additional living space or storage! Recent updates include all NEW low e windows, NEW stove, NEW dishwasher, NEW washer and dryer, NEW A/C unit and ductwork and NEWER concrete driveway. On almost a 1/4 acre and so close to shops, restaurants, this home will not last! Make your offer today!
Location
State FL
County Lake
Community Cooks Sub
Zoning R-1
Rooms
Other Rooms Breakfast Room Separate, Storage Rooms
Interior
Interior Features Ceiling Fans(s), Master Bedroom Main Floor, Thermostat
Heating Central, Natural Gas
Cooling Central Air, Wall/Window Unit(s)
Flooring Ceramic Tile, Wood
Fireplace false
Appliance Dishwasher, Disposal, Dryer, Gas Water Heater, Microwave, Refrigerator, Washer
Laundry Laundry Room
Exterior
Exterior Feature Fence, Rain Gutters, Storage
Garage Driveway
Fence Wood
Utilities Available BB/HS Internet Available, Cable Available, Electricity Connected, Natural Gas Connected, Water Connected
Waterfront false
Roof Type Shingle
Porch Front Porch
Garage false
Private Pool No
Building
Lot Description City Limits, Oversized Lot, Paved
Entry Level One
Foundation Slab
Lot Size Range 0 to less than 1/4
Sewer Public Sewer
Water None
Architectural Style Bungalow
Structure Type Block
New Construction false
Construction Status Appraisal
Others
Pets Allowed Yes
Senior Community No
Ownership Fee Simple
Acceptable Financing Cash, Conventional, FHA, VA Loan
Listing Terms Cash, Conventional, FHA, VA Loan
Special Listing Condition None
Read Less Info
Want to know what your home might be worth? Contact us for a FREE valuation!

Our team is ready to help you sell your home for the highest possible price ASAP

© 2024 My Florida Regional MLS DBA Stellar MLS. All Rights Reserved.
Bought with OLYMPUS EXECUTIVE REALTY INC

"My job is to find and attract mastery-based agents to the office, protect the culture, and make sure everyone is happy! "







