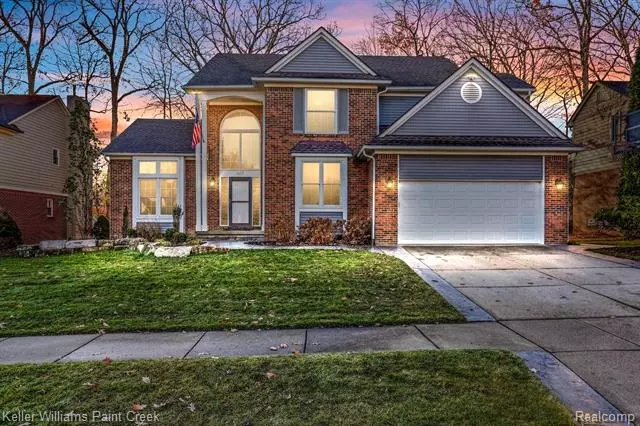$531,000
$525,000
1.1%For more information regarding the value of a property, please contact us for a free consultation.
4 Beds
3 Baths
2,718 SqFt
SOLD DATE : 01/07/2022
Key Details
Sold Price $531,000
Property Type Single Family Home
Sub Type Colonial
Listing Status Sold
Purchase Type For Sale
Square Footage 2,718 sqft
Price per Sqft $195
Subdivision Cumberland Woods Sub
MLS Listing ID 2210098013
Sold Date 01/07/22
Style Colonial
Bedrooms 4
Full Baths 2
Half Baths 2
HOA Fees $14/ann
HOA Y/N yes
Originating Board Realcomp II Ltd
Year Built 1996
Annual Tax Amount $4,754
Lot Size 9,583 Sqft
Acres 0.22
Lot Dimensions 75.00X130.00
Property Description
This home is OMG gorgeous and priced to sell with over $100k in high-end upgrades! Featuring a spacious entry flanked by a beautiful home office and living areas, each decorated in a modern designer palette. The custom kitchen is to die for! Completely remodeled with loads of custom cabinetry, a social island with quartz counters, and tons of storage! The family room features a cozy stacked stone gas fireplace and loads of natural light. Upstairs are 4 generous bedrooms including the luxurious master suite. The spacious master bath has dual sinks, a separate soaking tub, and roomy shower. The finished basement is packed with amenities! Family room, kitchenette, work out area, lav, and sauna. The private backyard has a newer patio w/firepit. Updates include: roof, A/C, driveway, patio, insulation, new vinyl siding and freshly painted trim ’17, advanced security system ‘19. Close to everything Rochester Hills and downtown Rochester with Avondale schools! More in the docs!!
Location
State MI
County Oakland
Area Rochester Hills
Direction Start on W Auburn, turn left on Livernois, right on Lake Ridge Rd
Rooms
Basement Finished
Kitchen Built-In Gas Oven, Dishwasher, Disposal, Dryer, Free-Standing Refrigerator, Gas Cooktop, Microwave, Other, Range Hood, Stainless Steel Appliance(s), Washer
Interior
Interior Features Cable Available, High Spd Internet Avail, Humidifier, Programmable Thermostat, Security Alarm (owned), Wet Bar
Hot Water Natural Gas
Heating Forced Air
Cooling Ceiling Fan(s), Central Air
Fireplaces Type Gas
Fireplace yes
Appliance Built-In Gas Oven, Dishwasher, Disposal, Dryer, Free-Standing Refrigerator, Gas Cooktop, Microwave, Other, Range Hood, Stainless Steel Appliance(s), Washer
Heat Source Natural Gas
Exterior
Exterior Feature Chimney Cap(s), Gutter Guard System, Lighting
Garage Direct Access, Electricity, Door Opener, Attached
Garage Description 2 Car
Waterfront no
Roof Type Asphalt
Porch Patio, Porch
Road Frontage Paved
Garage yes
Building
Lot Description Sprinkler(s)
Foundation Basement
Sewer Public Sewer (Sewer-Sanitary)
Water Public (Municipal)
Architectural Style Colonial
Warranty No
Level or Stories 2 Story
Structure Type Aluminum,Vinyl
Schools
School District Avondale
Others
Pets Allowed Yes
Tax ID 1527329004
Ownership Short Sale - No,Private Owned
Acceptable Financing Cash, Conventional
Listing Terms Cash, Conventional
Financing Cash,Conventional
Read Less Info
Want to know what your home might be worth? Contact us for a FREE valuation!

Our team is ready to help you sell your home for the highest possible price ASAP

©2024 Realcomp II Ltd. Shareholders
Bought with Anthony Djon Luxury Real Estate

"My job is to find and attract mastery-based agents to the office, protect the culture, and make sure everyone is happy! "


