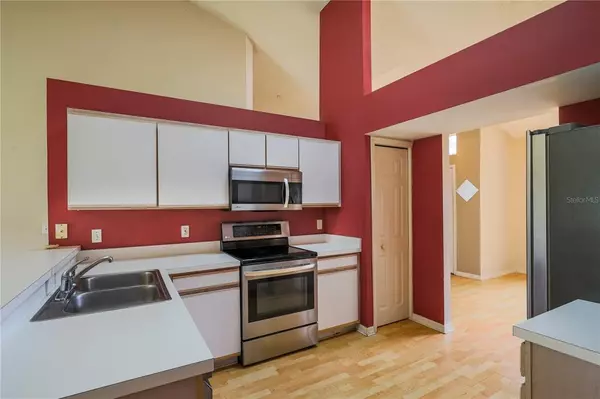$316,600
$312,900
1.2%For more information regarding the value of a property, please contact us for a free consultation.
3 Beds
2 Baths
1,801 SqFt
SOLD DATE : 01/12/2022
Key Details
Sold Price $316,600
Property Type Single Family Home
Sub Type Single Family Residence
Listing Status Sold
Purchase Type For Sale
Square Footage 1,801 sqft
Price per Sqft $175
Subdivision Wekiva Park Rep Blk B
MLS Listing ID G5050077
Sold Date 01/12/22
Bedrooms 3
Full Baths 2
Construction Status Inspections
HOA Fees $25/ann
HOA Y/N Yes
Originating Board Stellar MLS
Year Built 1996
Annual Tax Amount $3,153
Lot Size 7,840 Sqft
Acres 0.18
Lot Dimensions 75x105
Property Description
"AVAILABLE FOR A QUICK CLOSING" 3-BEDROOM, 2-BATHROOM SINGLE FAMILY HOME IN APOPKA FL 32712. Located in the Wekiva Park Subdivision, this "Affordable Home" features an Open Floor Plan and feels much Larger with its Cathedral Ceilings. The Large Kitchen features 36" Upper & Lower Cabinets, Full Stainless Steel Appliance Package including, 50/50 Stainless Steel Deep Sink, Closet Pantry, Tons of Counter & Storage Space, Planter Shelves and a small Dinette. The layout also features a split and separate Living and Dining Rooms. The Family Room is excellent for entertaining and also offers direct access to the backyard. The split plan home features a Master Suite with a spacious Bedroom and Vaulted Ceilings. The Master Bathroom includes a Dual Sink Vanity with a Make-Up Station, Oversized Oval Garden Soaking Tub, Walk In Shower and a nice closet. The home also includes two separate bedrooms with "NEW" Carpeting (2021), a Full Hall Bathroom with a Single Vanity and Shower/Tub. Additional Features Include: "NEWER" Architectural Shingle Roof (2015), "NEWER" HVAC Handler & Compressor (2016), "NEWER" Rheem Classic Professional Hot Water Heater (2015), Washer/Dryer & Garage Refrigerator Conveys, (6) Panel Doors, Laminate Flooring, Ceiling Fans, Window Treatments, Large Fenced Yard for the family or pets to run. Fantastic location right off Welch Road and just Minutes to Top Rated Schools, Publix, Walgreens, Dining, Shopping, Close to the New Hwy 429 Entrance, Wekiva & Rock Springs State Parks and a Huge Recreational & Sports Complex (Field of Fame) which is perfect for entertaining the whole family. Call today for more information or to schedule a "COVID SAFE" Private Showing.
Location
State FL
County Orange
Community Wekiva Park Rep Blk B
Zoning PUD
Rooms
Other Rooms Family Room, Formal Dining Room Separate, Formal Living Room Separate, Inside Utility
Interior
Interior Features Ceiling Fans(s), Master Bedroom Main Floor, Split Bedroom, Vaulted Ceiling(s), Walk-In Closet(s), Window Treatments
Heating Central, Electric
Cooling Central Air
Flooring Carpet, Laminate
Furnishings Unfurnished
Fireplace false
Appliance Dishwasher, Dryer, Electric Water Heater, Microwave, Range, Refrigerator, Washer
Laundry Inside, Laundry Room
Exterior
Exterior Feature Sidewalk
Garage Spaces 2.0
Fence Fenced, Wood
Community Features Deed Restrictions
Utilities Available BB/HS Internet Available, Cable Available, Electricity Connected, Phone Available, Sewer Connected, Water Connected
Waterfront false
Roof Type Shingle
Attached Garage true
Garage true
Private Pool No
Building
Lot Description City Limits, Level, Paved
Entry Level One
Foundation Slab
Lot Size Range 0 to less than 1/4
Sewer Public Sewer
Water Public
Architectural Style Contemporary
Structure Type Block, Stucco
New Construction false
Construction Status Inspections
Schools
Elementary Schools Rock Springs Elem
Middle Schools Apopka Middle
High Schools Apopka High
Others
Pets Allowed Yes
Senior Community No
Ownership Fee Simple
Monthly Total Fees $25
Acceptable Financing Cash, Conventional
Membership Fee Required Required
Listing Terms Cash, Conventional
Special Listing Condition None
Read Less Info
Want to know what your home might be worth? Contact us for a FREE valuation!

Our team is ready to help you sell your home for the highest possible price ASAP

© 2024 My Florida Regional MLS DBA Stellar MLS. All Rights Reserved.
Bought with STELLAR NON-MEMBER OFFICE

"My job is to find and attract mastery-based agents to the office, protect the culture, and make sure everyone is happy! "







